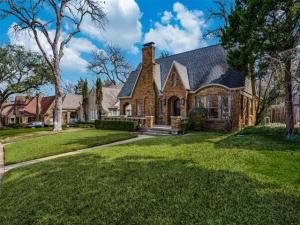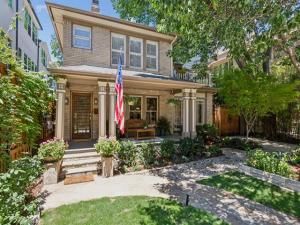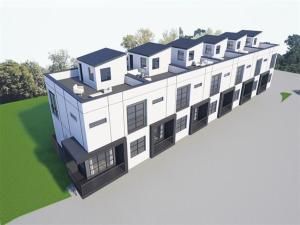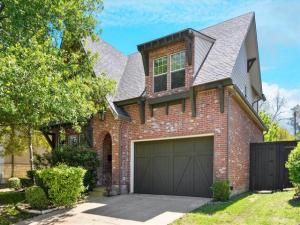Location
Modern Elegance in Prime Dallas Location – Just Minutes from Downtown!
Discover the perfect blend of luxury, style, and convenience with this stunning new construction home nestled in the sought-after Lakewood area. Built by a local builder, this contemporary masterpiece offers an elevated living experience with sleek design and upscale finishes throughout.
Ideally located just steps from the newly renovated Samuel Grand Aquatic Center and Tennison Golf Course, this home also provides direct access to Santa Fe Trail, offering 75 miles of trails connecting the city to White Rock Lake. Enjoy the vibrant energy of Deep Ellum, Lower Greenville, Lakewood Country Club, and the Central Business District, all within minutes of your front door.
Inside, soaring 20-foot ceilings and an open-concept floor plan create an inviting atmosphere perfect for both entertaining and everyday living. The chef’s kitchen boasts quartz countertops, an oversized island, premium appliances, a gas range, and ample storage—all complemented by a spacious dining area with views of the upstairs.
Featuring 5 bedrooms and 4.5 baths, this home provides ample space for relaxation and comfort. The luxurious primary suite is downstairs &' includes a his-and-hers walk-in closet and an ensuite bath with modern fixtures. 4 spacious guest rooms are upstairs, along with an office, game room and laundry room. Your huge backyard and a covered patio offer the ideal outdoor retreat, while high-efficiency spray foam insulation, a sprinkler system, and an attached garage ensure both energy savings and convenience.
Enjoy quick access to I-30, Baylor Hospital, East Grand, and all of Dallas’ top dining, shopping, and entertainment options. Whether you''re looking for urban adventure or serene living, this residence offers the best of both worlds.
Schedule your private tour today—this exceptional home won’t last long!
Discover the perfect blend of luxury, style, and convenience with this stunning new construction home nestled in the sought-after Lakewood area. Built by a local builder, this contemporary masterpiece offers an elevated living experience with sleek design and upscale finishes throughout.
Ideally located just steps from the newly renovated Samuel Grand Aquatic Center and Tennison Golf Course, this home also provides direct access to Santa Fe Trail, offering 75 miles of trails connecting the city to White Rock Lake. Enjoy the vibrant energy of Deep Ellum, Lower Greenville, Lakewood Country Club, and the Central Business District, all within minutes of your front door.
Inside, soaring 20-foot ceilings and an open-concept floor plan create an inviting atmosphere perfect for both entertaining and everyday living. The chef’s kitchen boasts quartz countertops, an oversized island, premium appliances, a gas range, and ample storage—all complemented by a spacious dining area with views of the upstairs.
Featuring 5 bedrooms and 4.5 baths, this home provides ample space for relaxation and comfort. The luxurious primary suite is downstairs &' includes a his-and-hers walk-in closet and an ensuite bath with modern fixtures. 4 spacious guest rooms are upstairs, along with an office, game room and laundry room. Your huge backyard and a covered patio offer the ideal outdoor retreat, while high-efficiency spray foam insulation, a sprinkler system, and an attached garage ensure both energy savings and convenience.
Enjoy quick access to I-30, Baylor Hospital, East Grand, and all of Dallas’ top dining, shopping, and entertainment options. Whether you''re looking for urban adventure or serene living, this residence offers the best of both worlds.
Schedule your private tour today—this exceptional home won’t last long!
Property Details
Price:
$989,000
MLS #:
20959814
Status:
Active
Beds:
5
Baths:
4.1
Address:
426 Martinique Avenue
Type:
Single Family
Subtype:
Single Family Residence
Subdivision:
Mount Auburn Add
City:
Dallas
Listed Date:
Jun 6, 2025
State:
TX
Finished Sq Ft:
4,181
ZIP:
75223
Lot Size:
7,250 sqft / 0.17 acres (approx)
Year Built:
2025
Schools
School District:
Dallas ISD
Elementary School:
Mountaubur
Middle School:
Long
High School:
Woodrow Wilson
Interior
Bathrooms Full
4
Bathrooms Half
1
Cooling
Ceiling Fan(s), Central Air, Zoned
Flooring
Carpet, Ceramic Tile, Wood
Heating
Central, Natural Gas, Zoned
Interior Features
Built-in Features, Decorative Lighting, Double Vanity, Eat-in Kitchen, Granite Counters, Kitchen Island, Open Floorplan, Pantry, Vaulted Ceiling(s), Walk- In Closet(s)
Number Of Living Areas
3
Exterior
Community Features
Curbs, Jogging Path/ Bike Path, Sidewalks
Construction Materials
Brick, Siding
Exterior Features
Covered Patio/ Porch, Rain Gutters, Private Entrance, Private Yard
Fencing
Back Yard, Fenced, Privacy, Wood
Garage Length
21
Garage Spaces
2
Garage Width
20
Lot Size Area
7250.0000
Financial
Green Energy Efficient
Appliances, Construction, H V A C, Insulation, Thermostat, Waterheater, Windows

See this Listing
Aaron a full-service broker serving the Northern DFW Metroplex. Aaron has two decades of experience in the real estate industry working with buyers, sellers and renters.
More About AaronMortgage Calculator
Similar Listings Nearby
- 6306 Tremont Street
Dallas, TX$1,285,000
0.56 miles away
- 6507 Lakewood Boulevard
Dallas, TX$1,250,000
1.11 miles away
- 6443 Velasco Avenue
Dallas, TX$1,245,000
1.31 miles away
- 1922 California Drive
Dallas, TX$1,239,900
1.90 miles away
- 6329 Richmond Avenue
Dallas, TX$1,200,000
1.03 miles away
- 1906 Moser Avenue
Dallas, TX$1,150,000
1.65 miles away
- 7106 Coronado Avenue
Dallas, TX$1,100,000
0.98 miles away
- 7154 Shook Avenue
Dallas, TX$1,099,000
1.21 miles away
- 5735 Belmont Avenue
Dallas, TX$1,050,000
1.56 miles away
- 6812 Coronado Avenue
Dallas, TX$1,039,000
0.77 miles away

426 Martinique Avenue
Dallas, TX
LIGHTBOX-IMAGES













































































































































































