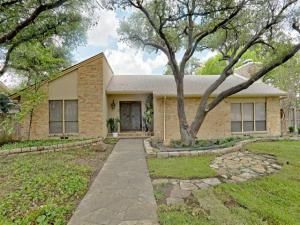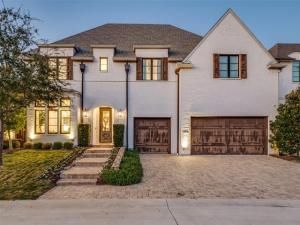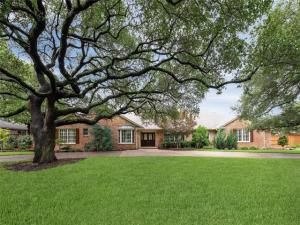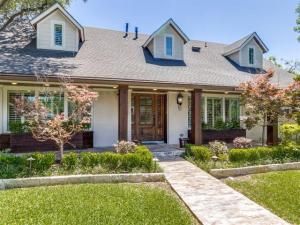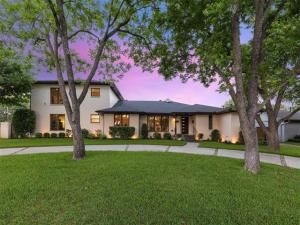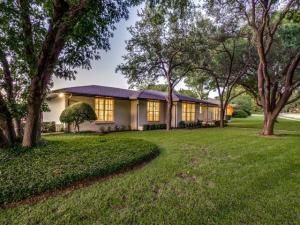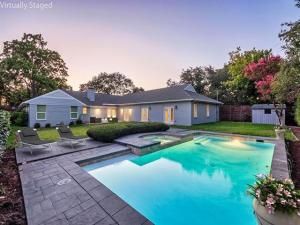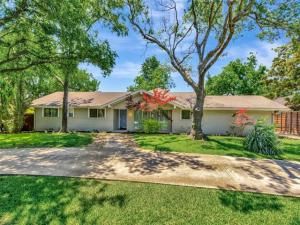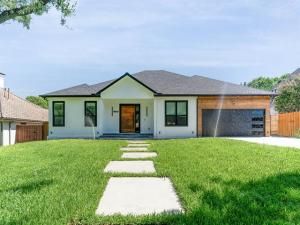Location
Exquisite 2-Story Luxury Home in Preston Hollow. Welcome to your dream home where sophistication, comfort, and modern design converge. Step into the heart of the home and experience a chef’s kitchen outfitted with top-of-the-line Thermador appliances, including a built-in coffee maker for effortless mornings and gourmet inspiration. Quartz countertops, custom cabinetry, and a grand island make this kitchen a culinary masterpiece.
Upstairs, entertain in style with a wet bar that sets the tone for sophisticated gatherings. Unwind in your private home theater room, perfect for movie nights or watching the big game in comfort. Each bedroom is a retreat, featuring ample space and access to spa-inspired bathrooms with premium fixtures and finishes. The primary suite offers a luxurious escape with a walk-in closet and an ensuite bath designed for relaxation.
Additional highlights: Open-concept living and dining areas with high ceilings and designer lighting, Smart home features, and high-efficiency systems. Custom flooring and oversized windows throughout, Lush landscaping and a private rooftop terrace with turf. This home is more than just a residence; it’s a lifestyle. Contact us today to schedule your private showing and experience luxury living at its finest.
Upstairs, entertain in style with a wet bar that sets the tone for sophisticated gatherings. Unwind in your private home theater room, perfect for movie nights or watching the big game in comfort. Each bedroom is a retreat, featuring ample space and access to spa-inspired bathrooms with premium fixtures and finishes. The primary suite offers a luxurious escape with a walk-in closet and an ensuite bath designed for relaxation.
Additional highlights: Open-concept living and dining areas with high ceilings and designer lighting, Smart home features, and high-efficiency systems. Custom flooring and oversized windows throughout, Lush landscaping and a private rooftop terrace with turf. This home is more than just a residence; it’s a lifestyle. Contact us today to schedule your private showing and experience luxury living at its finest.
Property Details
Price:
$10,500
MLS #:
20983409
Status:
Active
Beds:
4
Baths:
4.4
Address:
11248 Jamestown Road
Type:
Rental
Subtype:
Single Family Residence
Subdivision:
Northaven Park
City:
Dallas
Listed Date:
Jun 27, 2025
State:
TX
Finished Sq Ft:
4,156
ZIP:
75230
Lot Size:
15,594 sqft / 0.36 acres (approx)
Year Built:
1960
Schools
School District:
Dallas ISD
Elementary School:
Pershing
Middle School:
Benjamin Franklin
High School:
Hillcrest
Interior
Bathrooms Full
4
Bathrooms Half
4
Fireplace Features
Gas Starter
Fireplaces Total
1
Flooring
Carpet, Ceramic Tile, Wood
Heating
Central
Interior Features
Built-in Wine Cooler, Decorative Lighting, Wet Bar
Number Of Living Areas
2
Number Of Pets Allowed
1
Exterior
Construction Materials
Brick, Rock/ Stone
Garage Length
23
Garage Spaces
2
Garage Width
23
Lot Size Area
0.3580
Financial

See this Listing
Aaron a full-service broker serving the Northern DFW Metroplex. Aaron has two decades of experience in the real estate industry working with buyers, sellers and renters.
More About AaronMortgage Calculator
Similar Listings Nearby
- 10695 Pagewood Drive
Dallas, TX$13,500
1.74 miles away
- 6655 Avian Drive
Dallas, TX$13,000
1.09 miles away
- 5228 Tanbark Road
Dallas, TX$13,000
0.66 miles away
- 4432 Willow Lane
Dallas, TX$12,750
1.70 miles away
- 10788 Bushire Drive
Dallas, TX$12,000
1.58 miles away
- 7009 Eudora Drive
Dallas, TX$8,300
1.22 miles away
- 11224 Jamestown Road
Dallas, TX$8,000
0.06 miles away
- 6522 Willow Lane
Dallas, TX$8,000
1.13 miles away
- 6254 Linden Lane
Dallas, TX$7,500
1.50 miles away

11248 Jamestown Road
Dallas, TX
LIGHTBOX-IMAGES





















