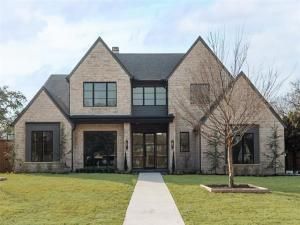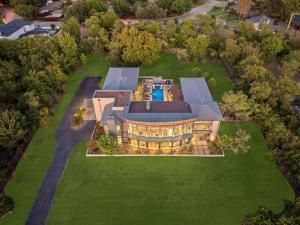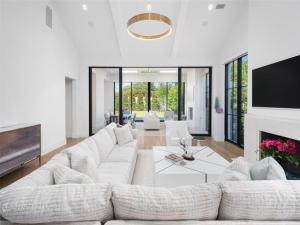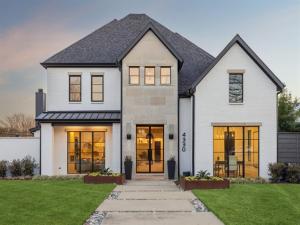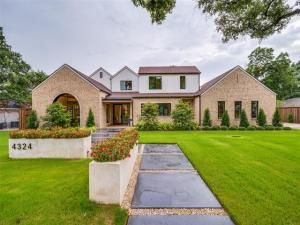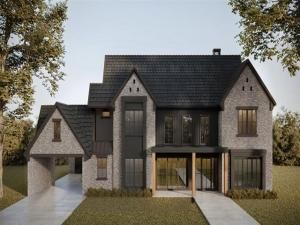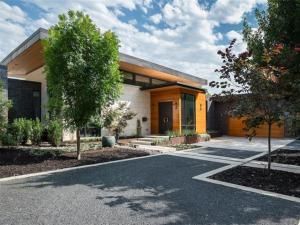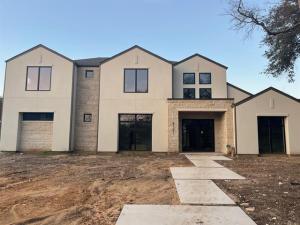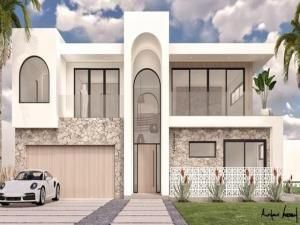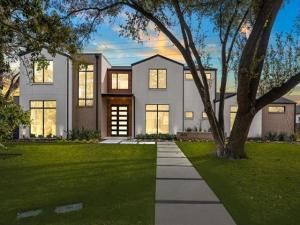Location
Just COMPLETED! blocks from Midway and Episcopal School of Dallas and READY for move in! 5 Bedroom, 5 and half Baths, 3 car Garage. POOL, Hot tub, fully Landscaped yard, 8FT Privacy fence, Large outdoor living with fireplace and grilling area. Hardwoods, 8ft solid doors, 14ft ceilings in living area with lots of natural light. Second bedroom with bath downstairs next to 2nd living area. Kitchen includes Taj Mahal counter tops, Custom Cabinets, Large gas range, double ovens, fridge, dishwasher, island opens to Living area with fireplace and views to back yard. 2nd PREP KITCHEN includes oven, warming drawer, microwave, ICE maker, Sink, 2nd dishwasher, cold water dispenser, Extra fridge. Primary Bedroom is large with views of the pool and Trees, large Primary bath includes Steam shower, tub, Custom built Oversized Closet and workout Room. 2 Laundry areas (Primary closet, Downstairs large, upstairs laundry chute). Upstairs we have 10ft Ceilings, 3 bedrooms, 3 baths, large Game room,2nd living area, Unfinished media flex room(not in square footage)and incredible amounts of storage areas. whole house foam insulation including garages. 3rd car garage is oversized . This home is very Private with no house right behind you. Just a view of trees. call today
Property Details
Price:
$3,349,000
MLS #:
20758497
Status:
Active
Beds:
5
Baths:
5.1
Address:
10519 Somerton Drive
Type:
Single Family
Subtype:
Single Family Residence
Subdivision:
Northway Hills
City:
Dallas
Listed Date:
Oct 19, 2024
State:
TX
Finished Sq Ft:
6,065
ZIP:
75229
Lot Size:
15,942 sqft / 0.37 acres (approx)
Year Built:
2025
Schools
School District:
Dallas ISD
Elementary School:
Walnuthill
Middle School:
Cary
High School:
Jefferson
Interior
Bathrooms Full
5
Bathrooms Half
1
Cooling
Ceiling Fan(s), Central Air, Electric
Fireplace Features
Family Room, Gas Starter, Outside, Wood Burning
Fireplaces Total
2
Flooring
Carpet, Hardwood, Tile
Heating
Central
Interior Features
Decorative Lighting, High Speed Internet Available, In- Law Suite Floorplan, Kitchen Island, Open Floorplan, Pantry, Vaulted Ceiling(s), Walk- In Closet(s)
Number Of Living Areas
3
Exterior
Construction Materials
Stone Veneer, Stucco
Exterior Features
Attached Grill, Covered Patio/ Porch, Outdoor Grill, Outdoor Living Center
Fencing
Electric, Wood
Garage Spaces
3
Lot Size Area
0.3660
Pool Features
Heated, In Ground, Outdoor Pool, Pool/ Spa Combo, Waterfall
Vegetation
Grassed
Financial

See this Listing
Aaron a full-service broker serving the Northern DFW Metroplex. Aaron has two decades of experience in the real estate industry working with buyers, sellers and renters.
More About AaronMortgage Calculator
Similar Listings Nearby
- 10150 Marsh Lane
Dallas, TX$3,999,000
0.67 miles away
- 9134 Bluff Hollow Court
Dallas, TX$3,799,000
1.81 miles away
- 4330 Ridge Road
Dallas, TX$3,695,000
0.73 miles away
- 4324 Cedarbrush Drive
Dallas, TX$3,595,000
1.41 miles away
- 4074 S Better Drive
Dallas, TX$3,399,000
0.40 miles away
- 9430 Folkstone Road
Dallas, TX$3,200,000
1.49 miles away
- 4131 Cedarbrush Drive
Dallas, TX$3,100,000
1.35 miles away
- 3904 Rochelle Drive
Dallas, TX$3,000,000
1.02 miles away
- 4666 College Park Drive
Dallas, TX$3,000,000
1.45 miles away

10519 Somerton Drive
Dallas, TX
LIGHTBOX-IMAGES




