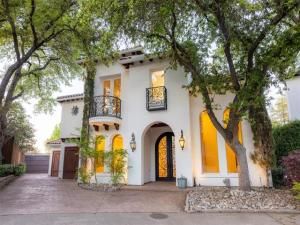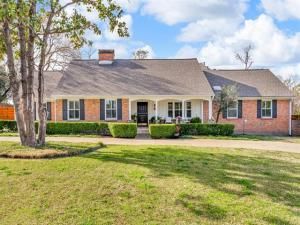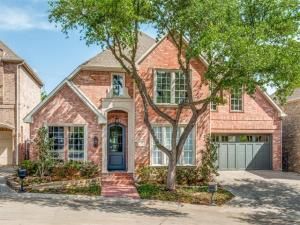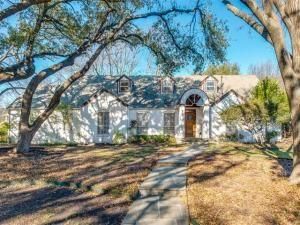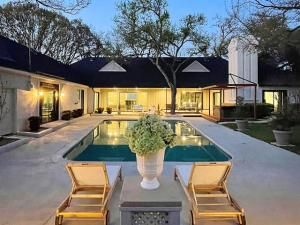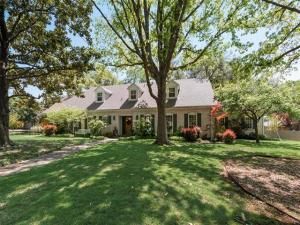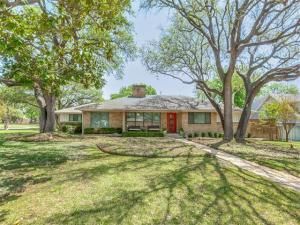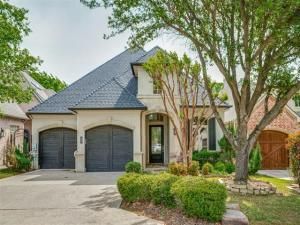Location
Classic Northwood Hills home set on .5-acre lot among towering shade trees. Built in 2010 this 4-bedroom, 4- bath estate blends timeless elegance with modern functionally. From the moment you step inside, you’re greeted by exquisite millwork, high ceilings, hardwood floors & spacious rooms that add warmth & sophistication throughout. The chef’s kitchen, which is open to the family room, is complete with high end stainless appliances, custom cabinets & a large island perfect for entertaining. The expansive primary suite offers a serene retreat with a fireplace, doors open to the patio, spa-like bath & huge closet. The thoughtfully designed 3-way bedroom layout offers 2 bedrooms on one side with a built-in computer area great for students or those who work from home. The separate 4th ensuite bedroom provides privacy for guests or multi- generational living. This is essentially a 1 story home with just the game room upstairs. Enjoy entertaining in the outdoor living space with a stone fireplace and plenty of room to relax and a pool size backyard. This property offers both luxury and livability in one of the most sought-after neighborhoods in town.
Property Details
Price:
$1,200,000
MLS #:
20910939
Status:
Active
Beds:
4
Baths:
4
Address:
13932 Carillon Drive
Type:
Single Family
Subtype:
Single Family Residence
Subdivision:
Northwood Hills
City:
Dallas
Listed Date:
Apr 25, 2025
State:
TX
Finished Sq Ft:
5,340
ZIP:
75240
Lot Size:
21,686 sqft / 0.50 acres (approx)
Year Built:
2010
Schools
School District:
Richardson ISD
Elementary School:
Northwood
High School:
Richardson
Interior
Bathrooms Full
4
Cooling
Ceiling Fan(s), Central Air, Electric, Zoned
Fireplace Features
Bedroom, Gas, Gas Logs, Gas Starter, Living Room, Outside, Wood Burning
Fireplaces Total
3
Flooring
Carpet, Hardwood, Marble
Heating
Central, Fireplace(s), Natural Gas, Zoned
Interior Features
Built-in Features, Built-in Wine Cooler, Cable T V Available, Cathedral Ceiling(s), Chandelier, Decorative Lighting, Double Vanity, Eat-in Kitchen, Flat Screen Wiring, Granite Counters, High Speed Internet Available, In- Law Suite Floorplan, Kitchen Island, Paneling, Pantry, Vaulted Ceiling(s), Walk- In Closet(s), Wet Bar
Number Of Living Areas
4
Exterior
Construction Materials
Brick, Rock/ Stone
Exterior Features
Covered Patio/ Porch, Rain Gutters, Private Yard
Fencing
Wood
Garage Length
23
Garage Spaces
3
Garage Width
32
Lot Size Area
21686.0000
Lot Size Dimensions
125 x 175
Financial

See this Listing
Aaron a full-service broker serving the Northern DFW Metroplex. Aaron has two decades of experience in the real estate industry working with buyers, sellers and renters.
More About AaronMortgage Calculator
Similar Listings Nearby
- 7 Grantley Court
Dallas, TX$1,549,000
1.42 miles away
- 7332 Oakbluff Drive
Dallas, TX$1,495,000
0.34 miles away
- 25 Ashton Court
Dallas, TX$1,465,000
1.55 miles away
- 12209 Prestonridge Road
Dallas, TX$1,395,000
1.97 miles away
- 7218 Spring Valley Road
Dallas, TX$1,375,000
0.33 miles away
- 7322 Maplecrest Drive
Dallas, TX$1,250,000
0.42 miles away
- 13852 Sprucewood Drive
Dallas, TX$1,250,000
0.08 miles away
- 14024 Falls Creek Court
Dallas, TX$1,235,000
1.20 miles away
- 6826 Town Bluff Drive
Dallas, TX$1,225,000
1.49 miles away

13932 Carillon Drive
Dallas, TX
LIGHTBOX-IMAGES





