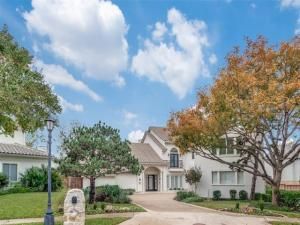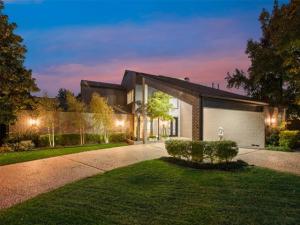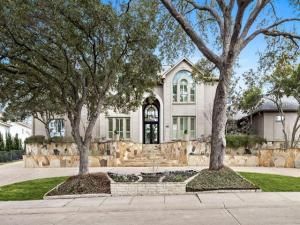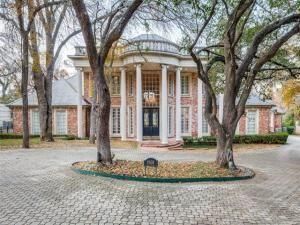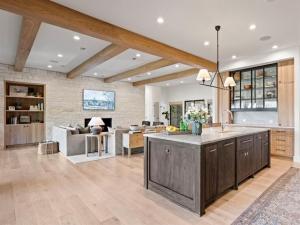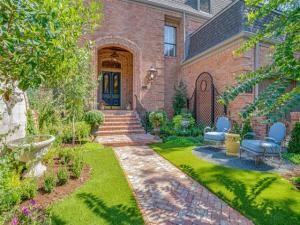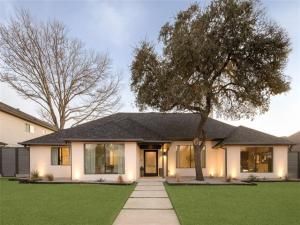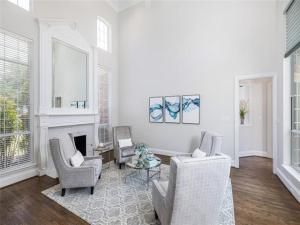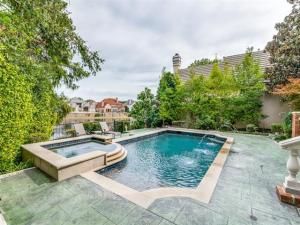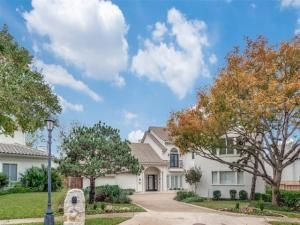There are multiple listings for this address:
Location
**THIS PROPERTY IS ALSO FOR LEASE**CALL AGENT FOR MORE INFORMATION**
Discover luxury living in this stunning 5-Bed, 5.5 Bath, 2-story home nestled in the coveted Oakdale neighborhood. This exquisite residence offers a harmonious blend of elegance and functionality, perfect for families seeking a sophisticated lifestyle. The gourmet kitchen is a chef’s dream, featuring a gas cooktop, built-in refrigerator, double convection oven, warming drawer, wine fridge, and two spacious islands with ample counter seating. The expansive primary suite is a serene retreat, complete with a cozy fireplace and a luxurious en-suite bathroom. Throughout the home, you’ll find abundant built-ins and storage solutions, ensuring a clutter-free and organized living space. Step outside to your private oasis, where a sparkling pool, soothing spa, and captivating water feature invite you to unwind and entertain. The second floor balcony offers breathtaking views of the lush backyard landscape, creating the ideal setting for morning coffee or evening relaxation. Perfectly located near abundant options for shopping, dining and entertainment. Don’t miss your chance to live in the luxury this home offers.
Discover luxury living in this stunning 5-Bed, 5.5 Bath, 2-story home nestled in the coveted Oakdale neighborhood. This exquisite residence offers a harmonious blend of elegance and functionality, perfect for families seeking a sophisticated lifestyle. The gourmet kitchen is a chef’s dream, featuring a gas cooktop, built-in refrigerator, double convection oven, warming drawer, wine fridge, and two spacious islands with ample counter seating. The expansive primary suite is a serene retreat, complete with a cozy fireplace and a luxurious en-suite bathroom. Throughout the home, you’ll find abundant built-ins and storage solutions, ensuring a clutter-free and organized living space. Step outside to your private oasis, where a sparkling pool, soothing spa, and captivating water feature invite you to unwind and entertain. The second floor balcony offers breathtaking views of the lush backyard landscape, creating the ideal setting for morning coffee or evening relaxation. Perfectly located near abundant options for shopping, dining and entertainment. Don’t miss your chance to live in the luxury this home offers.
Property Details
Price:
$2,000,000
MLS #:
20783612
Status:
Active
Beds:
5
Baths:
5.1
Address:
17628 Woods Edge Drive
Type:
Single Family
Subtype:
Single Family Residence
Subdivision:
Oakdale Sec Four
City:
Dallas
Listed Date:
Dec 4, 2024
State:
TX
Finished Sq Ft:
6,058
ZIP:
75287
Lot Size:
16,552 sqft / 0.38 acres (approx)
Year Built:
1996
Schools
School District:
Plano ISD
Elementary School:
Haggar
Middle School:
Frankford
High School:
Shepton
Interior
Bathrooms Full
5
Bathrooms Half
1
Cooling
Ceiling Fan(s), Central Air, Electric
Fireplace Features
Den, Family Room, Gas, Gas Logs, Glass Doors, Master Bedroom, See Through Fireplace
Fireplaces Total
4
Flooring
Carpet, Wood
Heating
Central, Electric, Fireplace(s)
Interior Features
Built-in Features, Built-in Wine Cooler, Cable T V Available, Central Vacuum, Decorative Lighting, Double Vanity, Eat-in Kitchen, Kitchen Island, Open Floorplan, Pantry, Vaulted Ceiling(s), Walk- In Closet(s), Wired for Data
Number Of Living Areas
4
Exterior
Community Features
Gated, Greenbelt, Perimeter Fencing
Construction Materials
Stucco
Exterior Features
Balcony, Covered Patio/ Porch, Dog Run, Rain Gutters, Lighting, Private Yard
Fencing
Back Yard, High Fence, Wood
Garage Spaces
3
Lot Size Area
0.3800
Pool Features
Heated, In Ground, Outdoor Pool, Pool Sweep, Pool/ Spa Combo, Private, Water Feature, Waterfall
Vegetation
Grassed
Financial

See this Listing
Aaron a full-service broker serving the Northern DFW Metroplex. Aaron has two decades of experience in the real estate industry working with buyers, sellers and renters.
More About AaronMortgage Calculator
Similar Listings Nearby
- 5414 Harbor Town Drive
Dallas, TX$2,599,000
0.51 miles away
- 17704 Cedar Creek Canyon Drive
Dallas, TX$2,499,999
0.40 miles away
- 17608 Cedar Creek Canyon Drive
Dallas, TX$2,499,000
0.27 miles away
- 5523 Bent Trail
Dallas, TX$2,485,000
1.20 miles away
- 17316 Club Hill Lane
Dallas, TX$2,275,000
0.60 miles away
- 16912 Park Hill Drive
Dallas, TX$2,050,000
1.97 miles away
- 17431 Woods Edge Drive
Dallas, TX$2,000,000
0.23 miles away
- 17624 Woods Edge Drive
Dallas, TX$1,995,000
0.03 miles away
- 44 Abbey Woods Lane
Dallas, TX$1,950,000
1.34 miles away

17628 Woods Edge Drive
Dallas, TX
Location
**THIS PROPERTY IS ALSO FOR LEASE**CALL AGENT FOR MORE INFORMATION**
Discover luxury living in this stunning 5-Bed, 5.5 Bath, 2-story home nestled in the coveted Oakdale neighborhood. This exquisite residence offers a harmonious blend of elegance and functionality, perfect for families seeking a sophisticated lifestyle. The gourmet kitchen is a chef’s dream, featuring a gas cooktop, built-in refrigerator, double convection oven, warming drawer, wine fridge, and two spacious islands with ample counter seating. The expansive primary suite is a serene retreat, complete with a cozy fireplace and a luxurious en-suite bathroom. Throughout the home, you’ll find abundant built-ins and storage solutions, ensuring a clutter-free and organized living space. Step outside to your private oasis, where a sparkling pool, soothing spa, and captivating water feature invite you to unwind and entertain. The second floor balcony offers breathtaking views of the lush backyard landscape, creating the ideal setting for morning coffee or evening relaxation. Perfectly located near abundant options for shopping, dining and entertainment. Don’t miss your chance to live in the luxury this home offers.
Discover luxury living in this stunning 5-Bed, 5.5 Bath, 2-story home nestled in the coveted Oakdale neighborhood. This exquisite residence offers a harmonious blend of elegance and functionality, perfect for families seeking a sophisticated lifestyle. The gourmet kitchen is a chef’s dream, featuring a gas cooktop, built-in refrigerator, double convection oven, warming drawer, wine fridge, and two spacious islands with ample counter seating. The expansive primary suite is a serene retreat, complete with a cozy fireplace and a luxurious en-suite bathroom. Throughout the home, you’ll find abundant built-ins and storage solutions, ensuring a clutter-free and organized living space. Step outside to your private oasis, where a sparkling pool, soothing spa, and captivating water feature invite you to unwind and entertain. The second floor balcony offers breathtaking views of the lush backyard landscape, creating the ideal setting for morning coffee or evening relaxation. Perfectly located near abundant options for shopping, dining and entertainment. Don’t miss your chance to live in the luxury this home offers.
Property Details
Price:
$22,000
MLS #:
20823978
Status:
Active
Beds:
5
Baths:
5.1
Address:
17628 Woods Edge Drive
Type:
Rental
Subtype:
Single Family Residence
Subdivision:
Oakdale Sec Four
City:
Dallas
Listed Date:
Jan 23, 2025
State:
TX
Finished Sq Ft:
6,058
ZIP:
75287
Lot Size:
16,552 sqft / 0.38 acres (approx)
Year Built:
1996
Schools
School District:
Plano ISD
Elementary School:
Haggar
Middle School:
Frankford
High School:
Shepton
Interior
Bathrooms Full
5
Bathrooms Half
1
Cooling
Ceiling Fan(s), Central Air, Electric
Fireplace Features
Den, Family Room, Gas, Gas Logs, Glass Doors, Master Bedroom, See Through Fireplace
Fireplaces Total
4
Flooring
Carpet, Wood
Heating
Central, Electric, Fireplace(s)
Interior Features
Built-in Features, Built-in Wine Cooler, Cable T V Available, Central Vacuum, Decorative Lighting, Double Vanity, Eat-in Kitchen, Kitchen Island, Open Floorplan, Pantry, Vaulted Ceiling(s), Walk- In Closet(s), Wired for Data
Number Of Living Areas
4
Exterior
Community Features
Gated, Greenbelt, Perimeter Fencing
Construction Materials
Stucco
Exterior Features
Balcony, Covered Patio/ Porch, Dog Run, Rain Gutters, Lighting, Private Yard
Fencing
Back Yard, High Fence, Wood
Garage Spaces
3
Lot Size Area
0.3800
Pool Features
Heated, In Ground, Outdoor Pool, Pool Sweep, Pool/ Spa Combo, Private, Water Feature, Waterfall
Vegetation
Grassed
Financial

See this Listing
Aaron a full-service broker serving the Northern DFW Metroplex. Aaron has two decades of experience in the real estate industry working with buyers, sellers and renters.
More About AaronMortgage Calculator
Similar Listings Nearby
LIGHTBOX-IMAGES




