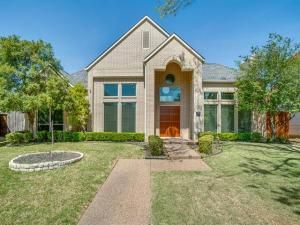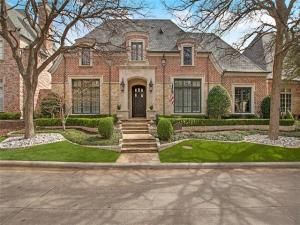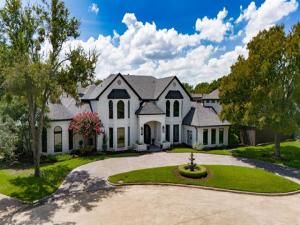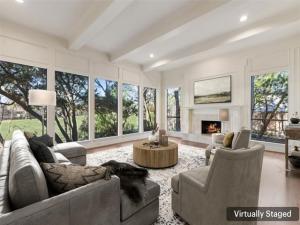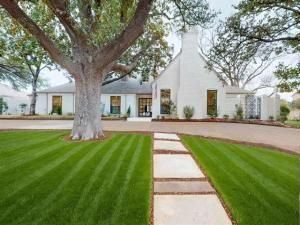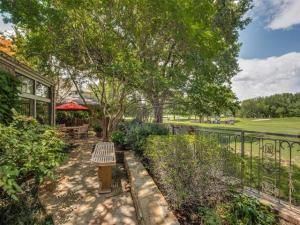Location
Gorgeous, UPDATED, move-in ready light contemporary home in a gated North Dallas community of Oakdale in Plano ISD. C-shape style floor plan with views of the sparkling pool with no carpet. Beautiful, generous sized large formals upfront with high ceilings plus tons of natural light. There is a split guest room at the front that is offers an ensuite full bathroom. When you enter the kitchen, you will not be disappointed! Kitchen amenities include tons of storage with a double island, undermount sink, beverage fridge, double ovens, SS refrigerator, built-in microwave, 6-burner gas cooktop, and an eat-in kitchen area with a custom chandelier. Laundry with a sink is just off of the kitchen with access to a private side yard perfect for pets. Second living space is connected to the fabulous gourmet style kitchen with expansive windows and sliding door to the outside and pool area. Delightful yard offers space for children and pets plus is perfect for entertaining! Past the second living area is a hallway that leads to a powder bath, 2-bedrooms that are jack-n-jill with a full bathroom including a steam shower. There is a dedicated office with custom shelving as well. The primary master retreat is AMAZING and is oversized with peaceful views of the pool. The primary master bathroom is a resort style spa retreat with an oversized walk-in shower, soaking tub, double sinks, motion sensored under counter lighting with a large walk in closet. Built in floor safe as well! The property is nestled on a cul-de-sac that is quiet and private.
Property Details
Price:
$1,500,000
MLS #:
20861502
Status:
Active
Beds:
4
Baths:
3.1
Address:
5207 Stone Arbor Court
Type:
Single Family
Subtype:
Single Family Residence
Subdivision:
Oakdale Sec Three Ph A
City:
Dallas
Listed Date:
Mar 30, 2025
State:
TX
Finished Sq Ft:
4,133
ZIP:
75287
Lot Size:
15,246 sqft / 0.35 acres (approx)
Year Built:
1990
Schools
School District:
Plano ISD
Elementary School:
Haggar
Middle School:
Frankford
High School:
Shepton
Interior
Bathrooms Full
3
Bathrooms Half
1
Cooling
Ceiling Fan(s), Central Air, Electric
Fireplace Features
Gas, Gas Logs, Gas Starter
Fireplaces Total
2
Heating
Central, Natural Gas
Interior Features
Built-in Wine Cooler, Decorative Lighting, Eat-in Kitchen, High Speed Internet Available, Kitchen Island, Open Floorplan, Walk- In Closet(s)
Number Of Living Areas
3
Exterior
Construction Materials
Brick, Other
Fencing
Wood
Garage Length
22
Garage Spaces
3
Garage Width
31
Lot Size Area
0.3500
Pool Features
In Ground
Vegetation
Grassed
Financial

See this Listing
Aaron a full-service broker serving the Northern DFW Metroplex. Aaron has two decades of experience in the real estate industry working with buyers, sellers and renters.
More About AaronMortgage Calculator
Similar Listings Nearby
- 44 Abbey Woods Lane
Dallas, TX$1,950,000
1.58 miles away
- 5616 Pecan Springs Court
Dallas, TX$1,899,000
0.90 miles away
- 5524 Inverrary Court
Dallas, TX$1,895,000
0.53 miles away
- 7028 Creek Bend Road
Dallas, TX$1,850,000
1.53 miles away
- 7007 Spanky Branch Court
Dallas, TX$1,690,000
1.87 miles away
- 17309 Club Hill Drive
Dallas, TX$1,650,000
0.91 miles away
- 4805 Spyglass Drive
Dallas, TX$1,650,000
0.55 miles away
- 5702 Club Hill Circle
Dallas, TX$1,579,000
1.04 miles away
- 16705 Village Lane
Dallas, TX$1,495,000
1.39 miles away

5207 Stone Arbor Court
Dallas, TX
LIGHTBOX-IMAGES




