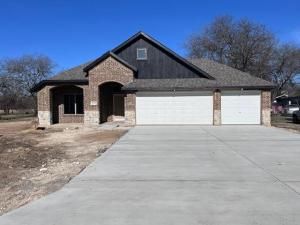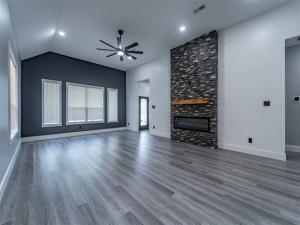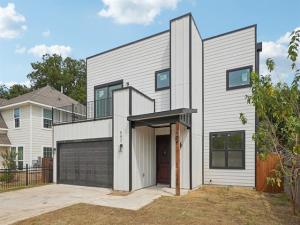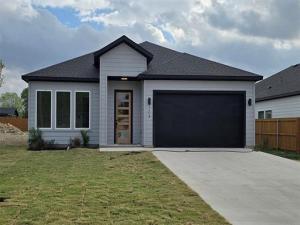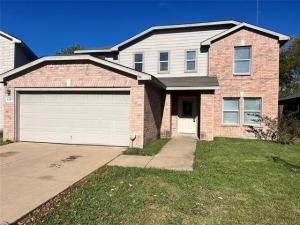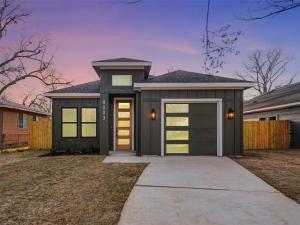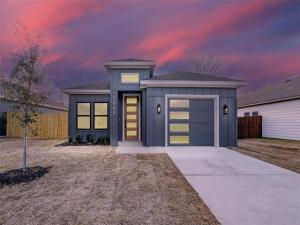Location
NEW CONSTRUCTION BY LONG-TIME BUILDER ROBBIE HALE HOMES, COMPLETED January 2025
The possibilities are endless with this amazing Robbie Hale Home. This gorgeous 4-2-3 is perfectly sized and priced with its beautiful all stone and masonry exterior with a huge backyard.
No MUD TAX and No crazy HOA fees! This floor plan features a formal Living Room, a formal Dining Room, and a 3 Car Garage.
This open kitchen contains an island, gas range, and breakfast bar to have plenty of space for cooking and entertainment. The Kitchen features Beautiful Granite Countertops, Stainless Steel Appliances, and 6 X 36-inch Wood Looking Ceramic Tile flooring. The Wood Look tile is featured throughout the home, with carpet located in the Bedrooms. The proximity to the family area from the kitchen makes sure the home chef never misses a moment or memory with your family or friends.
The large family room features a brick fireplace with a stained mantle, crown molding, 5.5-inch baseboards and access to the Covered Patio. The Master Bedroom is spacious, and the Master Bathroom includes dual sinks, a separate shower, a jetted tub, and two walk-in closets. The exterior features a full sprinkler system, full sod, landscaping, and a stained wood privacy fence with steel posts. Energy efficiency will include R-38 blown in attic insulation, R-15 wall insulation, vinyl windows being dual paned windows, radiant barrier roof decking, and a high efficiency HVAC system.
Builder to Pay for the Title Policy, the Survey and up to $ 10k towards closing costs.
The 3-car garage has a separate exterior door located in the garage for added convenience to all yard maintenance lovers or at home mechanics. Again, NO MUD TAX and NO HOA FEES! Look at your new home with all its energy efficient amenities. Builder has more details.
The possibilities are endless with this amazing Robbie Hale Home. This gorgeous 4-2-3 is perfectly sized and priced with its beautiful all stone and masonry exterior with a huge backyard.
No MUD TAX and No crazy HOA fees! This floor plan features a formal Living Room, a formal Dining Room, and a 3 Car Garage.
This open kitchen contains an island, gas range, and breakfast bar to have plenty of space for cooking and entertainment. The Kitchen features Beautiful Granite Countertops, Stainless Steel Appliances, and 6 X 36-inch Wood Looking Ceramic Tile flooring. The Wood Look tile is featured throughout the home, with carpet located in the Bedrooms. The proximity to the family area from the kitchen makes sure the home chef never misses a moment or memory with your family or friends.
The large family room features a brick fireplace with a stained mantle, crown molding, 5.5-inch baseboards and access to the Covered Patio. The Master Bedroom is spacious, and the Master Bathroom includes dual sinks, a separate shower, a jetted tub, and two walk-in closets. The exterior features a full sprinkler system, full sod, landscaping, and a stained wood privacy fence with steel posts. Energy efficiency will include R-38 blown in attic insulation, R-15 wall insulation, vinyl windows being dual paned windows, radiant barrier roof decking, and a high efficiency HVAC system.
Builder to Pay for the Title Policy, the Survey and up to $ 10k towards closing costs.
The 3-car garage has a separate exterior door located in the garage for added convenience to all yard maintenance lovers or at home mechanics. Again, NO MUD TAX and NO HOA FEES! Look at your new home with all its energy efficient amenities. Builder has more details.
Property Details
Price:
$379,900
MLS #:
20817005
Status:
Active
Beds:
4
Baths:
2
Address:
6155 JEANE Street
Type:
Single Family
Subtype:
Single Family Residence
Subdivision:
Pemberton Hill
City:
Dallas
Listed Date:
Jan 16, 2025
State:
TX
Finished Sq Ft:
2,115
ZIP:
75217
Lot Size:
10,759 sqft / 0.25 acres (approx)
Year Built:
2024
Schools
School District:
Dallas ISD
Elementary School:
Burleson
Middle School:
Comstock
High School:
H Grady Spruce
Interior
Bathrooms Full
2
Cooling
Ceiling Fan(s), Central Air, Electric
Fireplace Features
Brick, Metal
Fireplaces Total
1
Flooring
Carpet, Ceramic Tile
Heating
Central, Fireplace(s), Natural Gas
Interior Features
High Speed Internet Available
Number Of Living Areas
1
Exterior
Construction Materials
Brick, Rock/ Stone
Exterior Features
Covered Patio/ Porch
Fencing
Wood
Garage Length
28
Garage Spaces
3
Garage Width
19
Lot Size Area
0.2470
Lot Size Dimensions
60 X 188
Financial

See this Listing
Aaron a full-service broker serving the Northern DFW Metroplex. Aaron has two decades of experience in the real estate industry working with buyers, sellers and renters.
More About AaronMortgage Calculator
Similar Listings Nearby
- 4740 Nome Street
Dallas, TX$430,000
1.85 miles away
- 542 PEMBERTON HILL Road
Dallas, TX$425,000
0.44 miles away
- 1648 Gillette Street
Dallas, TX$392,500
1.21 miles away
- 7832 Rosemont Road
Dallas, TX$350,000
1.66 miles away
- 6305 Honey Locust Drive
Dallas, TX$329,900
0.81 miles away
- 6301 Pebble Avenue
Dallas, TX$319,000
0.86 miles away
- 6305 Pebble Avenue
Dallas, TX$314,000
0.86 miles away
- 8003 Kiska Street
Dallas, TX$309,999
1.96 miles away
- 7945 Kiska Street
Dallas, TX$309,999
1.96 miles away

6155 JEANE Street
Dallas, TX
LIGHTBOX-IMAGES




