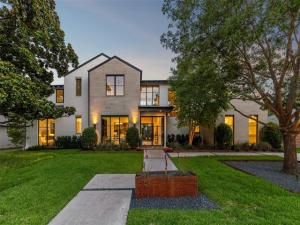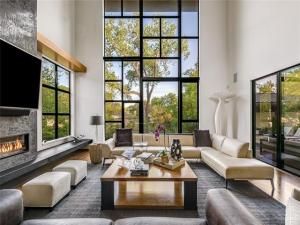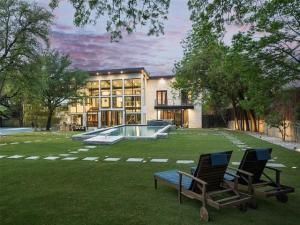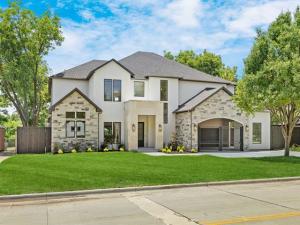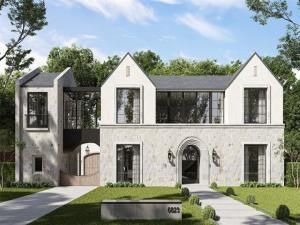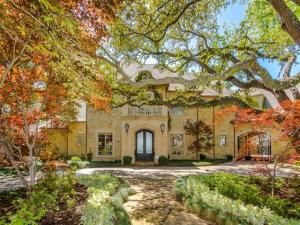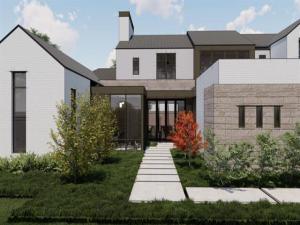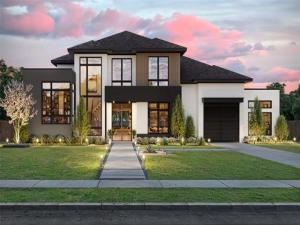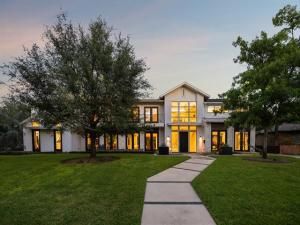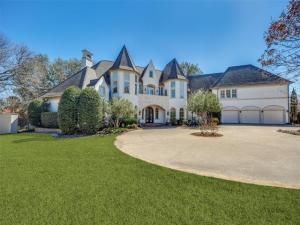Location
This handsome transitional style property with clean lines and walls of windows was built by Rosewood, located in Preston Hollow and offers the opportunity to own a home designed for gracious entertaining and casual living – all centered around a stunning resort style backyard. The home offers over 6,000 sf of living space and includes 5 bedrooms, 5.1 baths, an office, multiple living and dining areas, a flex space and the primary suite and a guest bedroom located on the first level. Enter the outdoor oasis through the oversized covered patio complete with fireplace and electric screens, then continue onto the pool with swim up bar, tanning ledge and water feature, a spa with infinity edge and fire feature, an outdoor kitchen pavilion, a putting green and a fire pit – all surrounded by an integrated sound system and dramatic lighting. The first level of the home features the main living space flanked with windows and open to a chef’s kitchen with top of line appliances, catering area and casual dining. The main dining area is the perfect space for a dinner party with a dramatic temperature-controlled glass wine closet, butlers serving area and views to the stunning backyard. The generous primary suite includes expansive windows overlooking the pool with a gorgeous bath featuring steam shower, separate closets and an integrated laundry room complete with refreshment bar. Ascend the light-filled staircase to the second level containing a generous central living space, 3 ensuite bedrooms and a mirrored flex space perfect for an exercise room. Wide-plank light oak wood flooring, remote-controlled window coverings, full-capacity back-up generators, integrated sound system and remote-controlled outdoor systems are some of the amenities included in this luxury living environment.
Property Details
Price:
$4,195,000
MLS #:
20983832
Status:
Active
Beds:
5
Baths:
5.1
Address:
6154 Yorkshire Drive
Type:
Single Family
Subtype:
Single Family Residence
Subdivision:
Preston Haven Estates
City:
Dallas
Listed Date:
Jul 7, 2025
State:
TX
Finished Sq Ft:
6,017
ZIP:
75230
Lot Size:
16,291 sqft / 0.37 acres (approx)
Year Built:
2019
Schools
School District:
Dallas ISD
Elementary School:
Pershing
Middle School:
Benjamin Franklin
High School:
Hillcrest
Interior
Bathrooms Full
5
Bathrooms Half
1
Cooling
Central Air
Fireplace Features
Gas Logs
Fireplaces Total
2
Flooring
Engineered Wood, Marble, Tile
Heating
Heat Pump
Interior Features
Built-in Features, Built-in Wine Cooler, Cable T V Available, Decorative Lighting, Double Vanity, Flat Screen Wiring, High Speed Internet Available, Kitchen Island, Open Floorplan, Pantry, Sound System Wiring, Walk- In Closet(s)
Number Of Living Areas
2
Exterior
Construction Materials
Brick, Rock/ Stone, Stucco
Exterior Features
Built-in Barbecue, Covered Patio/ Porch, Fire Pit, Gas Grill, Rain Gutters, Lighting, Outdoor Kitchen, Outdoor Living Center, Putting Green
Fencing
Wood
Garage Spaces
3
Lot Size Area
0.3740
Lot Size Dimensions
100 x 160
Pool Features
Heated, In Ground, Pool/ Spa Combo, Water Feature
Financial

See this Listing
Aaron a full-service broker serving the Northern DFW Metroplex. Aaron has two decades of experience in the real estate industry working with buyers, sellers and renters.
More About AaronMortgage Calculator
Similar Listings Nearby
- 11460 Strait Lane
Dallas, TX$5,250,000
1.27 miles away
- 6814 Glendora Avenue
Dallas, TX$5,250,000
1.43 miles away
- 6766 Northaven Road
Dallas, TX$5,245,000
0.72 miles away
- 6234 Northaven Road
Dallas, TX$4,999,995
0.18 miles away
- 6823 Norway Road
Dallas, TX$4,999,000
1.24 miles away
- 6406 Glendora Avenue
Dallas, TX$4,990,000
1.23 miles away
- 6623 Meadow Road
Dallas, TX$4,895,000
1.25 miles away
- 6006 Meadow Crest
Dallas, TX$4,890,000
0.16 miles away
- 6130 Del Roy Drive
Dallas, TX$4,799,000
0.24 miles away
- 10750 Welch Road
Dallas, TX$4,750,000
1.72 miles away

6154 Yorkshire Drive
Dallas, TX
LIGHTBOX-IMAGES




