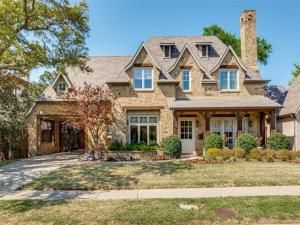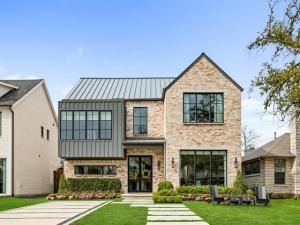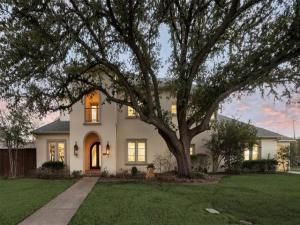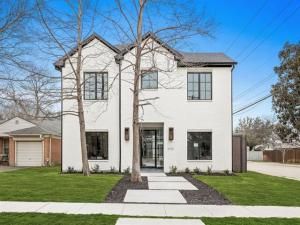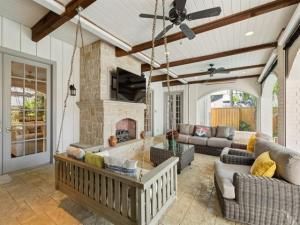Location
This Preston Hollow home has great drive up appeal with stone detail, a covered porch, an electric gate, and a Porte-cochère. As you enter, dramatic ceilings and natural light are highlighted in the foyer. A study is detailed featuring a handsome fireplace with custom mantel, wood beams, and French doors that lead to the front porch. Through the dining room and butler’s pantry is an eat-in kitchen with a large island and breakfast area nearby that is open to the family room. Ample cabinetry, a large walk-in pantry, and stainless steel appliances are highlights in this culinary space. A bar is nearby and ideal for entertaining. The family room overlooks the covered patio with fireplace and built-in grill. The spacious primary bedroom is downstairs and offers a sitting area with access to the backyard. The primary bathroom has a separate tub, shower, dual sinks, and closets. An elevator is conveniently close by. The second floor offers a game room with a kitchenette and a patio. Nearby, is the guest apartment that has flexibility for a mother-in-law suite or a space that offers privacy for family or friends to stay. Three more bedrooms complete this level. This home has so much to offer, suitable for discerning buyers!
Property Details
Price:
$2,395,000
MLS #:
20902994
Status:
Active
Beds:
5
Baths:
4.1
Address:
6731 Northwood Road
Type:
Single Family
Subtype:
Single Family Residence
Subdivision:
Preston Hills 01
City:
Dallas
Listed Date:
Apr 14, 2025
State:
TX
Finished Sq Ft:
5,574
ZIP:
75225
Lot Size:
10,149 sqft / 0.23 acres (approx)
Year Built:
2006
Schools
School District:
Dallas ISD
Elementary School:
Prestonhol
Middle School:
Benjamin Franklin
High School:
Hillcrest
Interior
Bathrooms Full
4
Bathrooms Half
1
Cooling
Ceiling Fan(s), Central Air, Zoned
Fireplace Features
Gas Logs, Gas Starter, Stone
Fireplaces Total
3
Flooring
Carpet, Wood
Heating
Zoned
Interior Features
Cable T V Available, Cedar Closet(s), Decorative Lighting, Double Vanity, Eat-in Kitchen, Elevator, In- Law Suite Floorplan, Kitchen Island, Pantry, Sound System Wiring, Vaulted Ceiling(s), Walk- In Closet(s), Wet Bar
Number Of Living Areas
2
Exterior
Exterior Features
Attached Grill, Covered Patio/ Porch
Fencing
Fenced, Wood
Garage Length
22
Garage Spaces
2
Garage Width
22
Lot Size Area
0.2330
Lot Size Dimensions
72 x 140
Financial

See this Listing
Aaron a full-service broker serving the Northern DFW Metroplex. Aaron has two decades of experience in the real estate industry working with buyers, sellers and renters.
More About AaronMortgage Calculator
Similar Listings Nearby
- 5517 W Hanover Avenue
Dallas, TX$3,099,999
2.00 miles away
- 6514 Chevy Chase Avenue
Dallas, TX$3,095,000
0.27 miles away
- 4232 Hanover Street
University Park, TX$3,095,000
1.53 miles away
- 6504 Joyce Way
Dallas, TX$2,999,000
0.68 miles away
- 5702 W Hanover Avenue
Dallas, TX$2,999,000
1.86 miles away
- 6541 Stichter Avenue
Dallas, TX$2,995,000
0.81 miles away
- 6475 Glendora Avenue
Dallas, TX$2,975,000
1.12 miles away
- 6441 Royalton Drive
Dallas, TX$2,965,000
1.96 miles away
- 4301 Colgate Avenue
Dallas, TX$2,895,000
1.38 miles away
- 6720 Northwood Road
Dallas, TX$2,875,000
0.04 miles away

6731 Northwood Road
Dallas, TX
LIGHTBOX-IMAGES




