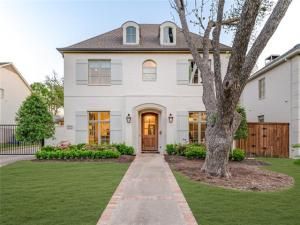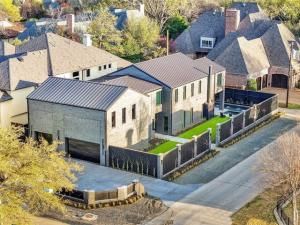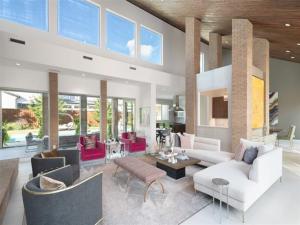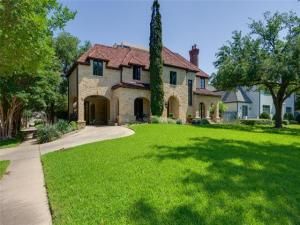Location
This stunning custom-built 4-bedroom, 4.5-bathroom home makes an immediate impression with a layout that flows effortlessly, exuding beauty and sophistication at every turn. The handsome study and large dining room offer ideal spaces for gatherings, while the inviting living area is seamlessly connected to a custom wet bar—perfect for entertaining. The bright and comfortable breakfast room sits next to the gourmet kitchen, which features a large island and premium finishes. The spacious primary suite on the main floor is a true retreat, featuring two custom closets and a luxurious bath with designer finishes, offering an indulgent space to unwind. A well-appointed mudroom at the garage entry adds convenience, while the spacious utility room—accessible through the primary closet—features a sink, hanging bar, wall of cabinets and room for a refrigerator for added functionality. Step outside to discover a meticulously designed outdoor space, perfect for year-round enjoyment with heaters, a cooling mist system, and a cozy fireplace. The sparkling pool, with a chiller and heater, further elevates the outdoor living experience. Upstairs, three ensuite bedrooms each with a walk in closet and a generous living room, with double doors and serving area including bev refrigerator, microwave and sink, provide ample space for both relaxation and entertainment. With recent updates including a tankless water heater and a Sub-Zero beverage refrigerator in the butler''s pantry, this home is as functional as it is beautiful. Located near Preston Hollow Park, this residence blends elegance, modern design, and comfort into a lifestyle of unparalleled luxury.
Property Details
Price:
$2,999,999
MLS #:
20878969
Status:
Active
Beds:
4
Baths:
4.1
Address:
6514 Chevy Chase Avenue
Type:
Single Family
Subtype:
Single Family Residence
Subdivision:
Preston Hills Estates
City:
Dallas
Listed Date:
Mar 23, 2025
State:
TX
Finished Sq Ft:
4,520
ZIP:
75225
Lot Size:
9,854 sqft / 0.23 acres (approx)
Year Built:
2017
Schools
School District:
Dallas ISD
Elementary School:
Prestonhol
Middle School:
Benjamin Franklin
High School:
Hillcrest
Interior
Bathrooms Full
4
Bathrooms Half
1
Cooling
Central Air
Fireplace Features
Gas Starter, Wood Burning
Fireplaces Total
2
Heating
Central
Interior Features
Built-in Features, Built-in Wine Cooler, Cable T V Available, Chandelier, Decorative Lighting, High Speed Internet Available, Kitchen Island, Open Floorplan, Pantry, Sound System Wiring, Walk- In Closet(s), Wet Bar
Number Of Living Areas
2
Exterior
Construction Materials
Brick, Rock/ Stone
Exterior Features
Attached Grill, Covered Patio/ Porch, Gas Grill, Misting System, Outdoor Grill, Outdoor Kitchen, Outdoor Living Center
Fencing
Back Yard, Gate, Privacy, Wood
Garage Spaces
2
Lot Size Area
9854.0000
Financial

See this Listing
Aaron a full-service broker serving the Northern DFW Metroplex. Aaron has two decades of experience in the real estate industry working with buyers, sellers and renters.
More About AaronMortgage Calculator
Similar Listings Nearby
- 6404 Lakehurst Avenue
Dallas, TX$3,799,000
0.90 miles away
- 4301 Caruth Boulevard
Dallas, TX$3,795,000
1.27 miles away
- 7820 Bryn Mawr Drive
Dallas, TX$3,775,000
1.61 miles away
- 8181 Douglas Avenue 800
Dallas, TX$3,750,000
1.13 miles away
- 6249 Del Norte Lane
Dallas, TX$3,699,000
0.33 miles away
- 3409 Marquette Street
University Park, TX$3,645,000
0.77 miles away
- 5601 Dittmar Place
Dallas, TX$3,625,000
1.68 miles away
- 3840 Villanova Street
University Park, TX$3,599,500
0.56 miles away
- 6511 Mimosa Lane
Dallas, TX$3,550,000
0.85 miles away
- 7422 VILLANOVA Street
Dallas, TX$3,549,000
0.94 miles away

6514 Chevy Chase Avenue
Dallas, TX
LIGHTBOX-IMAGES




































