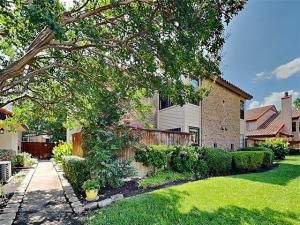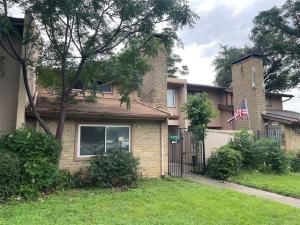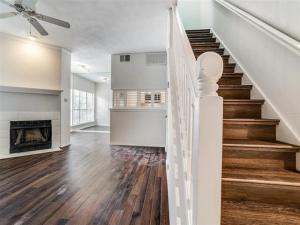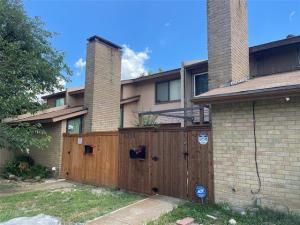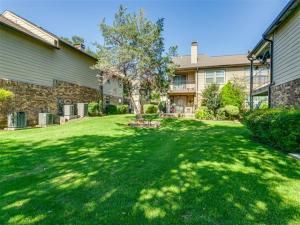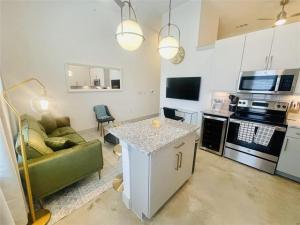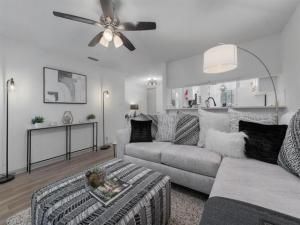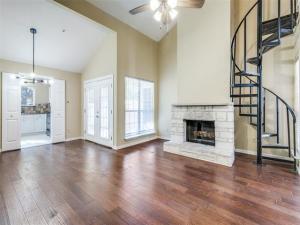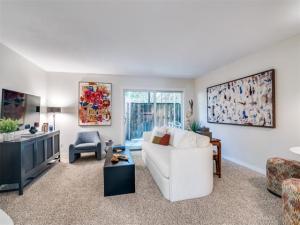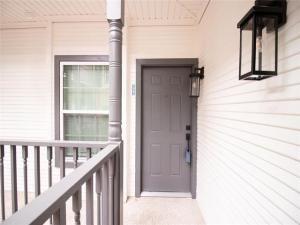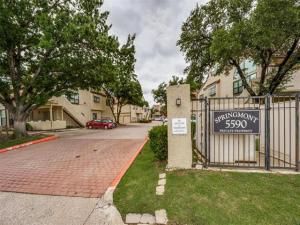Location
2-Story Townhome in a Safe, Gated Community
Size: 1200+ sq ft
Availability: Open to rent-to-own after the first year
Two floors with no one above or below you
Thick walls; neighbors are rarely home, ensuring a peaceful environment
Downstairs:
Open, Light & Airy: Abundant natural light with an open floor plan in the kitchen, dining, and living areas
Flooring: Dog-friendly laminate floors throughout (1st floor replaced in 2023), no carpet
Convenience: Half bath downstairs, perfect for hosting
Features: Functional fireplace
Appliances: Includes all major appliances (washer, dryer, dishwasher, refrigerator, oven, microwave)
Climate Control: Nest thermostats for both upstairs and downstairs
Upstairs:
Master Bedroom: Large windows with plenty of light
Storage: Walk-in closet with shelving for maximum storage
Additional Room: Second bedroom or office
Bathroom: Spacious, shareable bathroom with ample counter space and a separate room for the tub-shower and toilet
Outside:
Private Yard: Garden-greenspace with a chiminea, ideal for dogs and grilling
Gated Community:
Safety: Secure, perfect for walking dogs or kids riding bikes
Amenities: Multiple green spaces, dog walking areas, pet pick-up stations
Parking: Covered parking within 100 feet of the unit, always in view and secure; guest spots available nearby
Services: Valet trash and recycling
Recreation: Two community pools
Outdoor Spaces:
Grocery Stores: Whole Foods, Tom Thumb, Kroger all within 10 minutes
This property is eligible for deposit alternative coverage in lieu of a security deposit. For information and enrollment, please contact our leasing team and enjoy a deposit-free renting experience.
Specialized Property Management residents are enrolled in the Resident Benefits Package (RBP) for $42.00-month which includes tenant legal liability insurance, HVAC air filter delivery (for applicable properties), credit reporting, renter rewards program, and much more!
Size: 1200+ sq ft
Availability: Open to rent-to-own after the first year
Two floors with no one above or below you
Thick walls; neighbors are rarely home, ensuring a peaceful environment
Downstairs:
Open, Light & Airy: Abundant natural light with an open floor plan in the kitchen, dining, and living areas
Flooring: Dog-friendly laminate floors throughout (1st floor replaced in 2023), no carpet
Convenience: Half bath downstairs, perfect for hosting
Features: Functional fireplace
Appliances: Includes all major appliances (washer, dryer, dishwasher, refrigerator, oven, microwave)
Climate Control: Nest thermostats for both upstairs and downstairs
Upstairs:
Master Bedroom: Large windows with plenty of light
Storage: Walk-in closet with shelving for maximum storage
Additional Room: Second bedroom or office
Bathroom: Spacious, shareable bathroom with ample counter space and a separate room for the tub-shower and toilet
Outside:
Private Yard: Garden-greenspace with a chiminea, ideal for dogs and grilling
Gated Community:
Safety: Secure, perfect for walking dogs or kids riding bikes
Amenities: Multiple green spaces, dog walking areas, pet pick-up stations
Parking: Covered parking within 100 feet of the unit, always in view and secure; guest spots available nearby
Services: Valet trash and recycling
Recreation: Two community pools
Outdoor Spaces:
Grocery Stores: Whole Foods, Tom Thumb, Kroger all within 10 minutes
This property is eligible for deposit alternative coverage in lieu of a security deposit. For information and enrollment, please contact our leasing team and enjoy a deposit-free renting experience.
Specialized Property Management residents are enrolled in the Resident Benefits Package (RBP) for $42.00-month which includes tenant legal liability insurance, HVAC air filter delivery (for applicable properties), credit reporting, renter rewards program, and much more!
Property Details
Price:
$1,899
MLS #:
20975068
Status:
Active
Beds:
2
Baths:
1
Address:
5626 Preston Oaks Road 6A
Type:
Rental
Subtype:
Townhouse
Subdivision:
Preston Oaks Xing Condo Bldg G
City:
Dallas
Listed Date:
Jun 19, 2025
State:
TX
Finished Sq Ft:
1,020
ZIP:
75254
Lot Size:
229,430 sqft / 5.27 acres (approx)
Year Built:
1981
Schools
School District:
Dallas ISD
Elementary School:
Anne Frank
Middle School:
Benjamin Franklin
High School:
Hillcrest
Interior
Bathrooms Full
1
Cooling
Central Air, Electric
Fireplace Features
Wood Burning
Fireplaces Total
1
Heating
Other
Number Of Living Areas
1
Exterior
Carport Spaces
1
Lot Size Area
5.2670
Financial

See this Listing
Aaron a full-service broker serving the Northern DFW Metroplex. Aaron has two decades of experience in the real estate industry working with buyers, sellers and renters.
More About AaronMortgage Calculator
Similar Listings Nearby
- 12721 Preston Road
Dallas, TX$2,300
1.43 miles away
- 5619 Preston Oaks Road 206
Dallas, TX$2,200
0.14 miles away
- 5734 Harvest Hill Road
Dallas, TX$2,200
1.38 miles away
- 5300 KELLER SPRINGS Road 1027
Dallas, TX$2,190
1.79 miles away
- 13701 Montfort Drive 1319
Dallas, TX$2,150
0.55 miles away
- 5981 Arapaho Road 305
Dallas, TX$2,100
1.36 miles away
- 5565 Preston Oaks Road 130
Dallas, TX$2,050
0.19 miles away
- 5833 Copperwood Lane 1132
Dallas, TX$1,950
1.62 miles away
- 5325 Bent Tree Forest Drive 2217
Dallas, TX$1,900
1.67 miles away
- 5590 Spring Valley Road F104
Dallas, TX$1,900
0.24 miles away

5626 Preston Oaks Road 6A
Dallas, TX
LIGHTBOX-IMAGES




