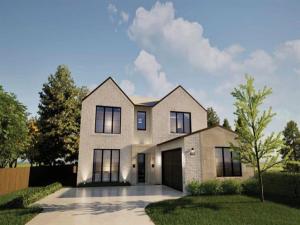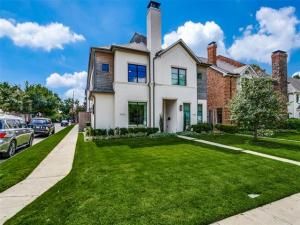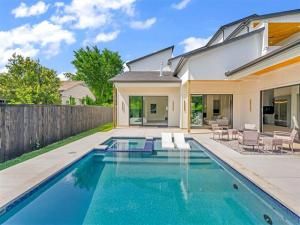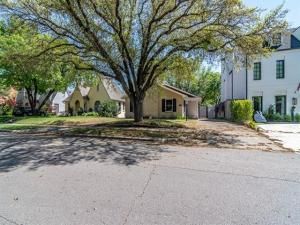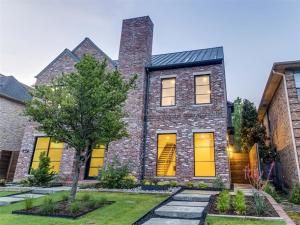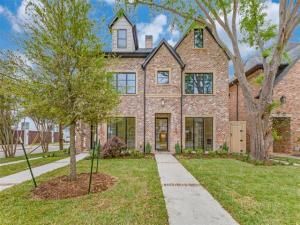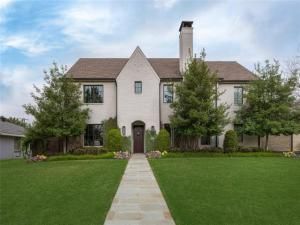Location
Located in the heart of Devonshire on a 160-foot-deep lot, this beautifully expanded home offers exceptional flow, timeless style, and an ideal layout for both everyday living and entertaining. The open floor plan features a well-appointed kitchen with granite countertops, stainless steel appliances, and a glass tile backsplash, all opening to generous living and dining areas with hand-scraped hardwood floors.
The first-floor primary suite provides comfort and privacy, while two additional bedrooms and a full bath upstairs offer flexible space for family, guests, or home offices. A separate guest suite above the garage is perfect for visitors, extended family, or remote work. Outdoor living is a standout with sitting areas in both the front and back yards, a spacious deck, and a sprinkler system.
Additional highlights include a pier-and-beam foundation, Trane HVAC systems, tankless water heater, insulation, energy-efficient windows, and a two-car garage. All ideally located just steps from the dining, shopping, and entertainment of Inwood Village
The first-floor primary suite provides comfort and privacy, while two additional bedrooms and a full bath upstairs offer flexible space for family, guests, or home offices. A separate guest suite above the garage is perfect for visitors, extended family, or remote work. Outdoor living is a standout with sitting areas in both the front and back yards, a spacious deck, and a sprinkler system.
Additional highlights include a pier-and-beam foundation, Trane HVAC systems, tankless water heater, insulation, energy-efficient windows, and a two-car garage. All ideally located just steps from the dining, shopping, and entertainment of Inwood Village
Property Details
Price:
$1,799,000
MLS #:
20962374
Status:
Active
Beds:
3
Baths:
2.1
Address:
5507 W Amherst Avenue
Type:
Single Family
Subtype:
Single Family Residence
Subdivision:
Preston Park
City:
Dallas
Listed Date:
Jun 9, 2025
State:
TX
Finished Sq Ft:
2,705
ZIP:
75209
Lot Size:
8,015 sqft / 0.18 acres (approx)
Year Built:
1939
Schools
School District:
Dallas ISD
Elementary School:
Williams
Middle School:
Cary
High School:
Jefferson
Interior
Bathrooms Full
2
Bathrooms Half
1
Cooling
Central Air, Electric
Fireplace Features
Gas Starter
Fireplaces Total
1
Flooring
Carpet, Ceramic Tile, Marble, Wood
Heating
Central, Electric
Interior Features
Decorative Lighting, Vaulted Ceiling(s), Wainscoting
Number Of Living Areas
2
Exterior
Construction Materials
Brick
Exterior Features
Rain Gutters, Other
Fencing
Wood
Garage Length
22
Garage Spaces
2
Garage Width
20
Lot Size Area
0.1840
Financial

See this Listing
Aaron a full-service broker serving the Northern DFW Metroplex. Aaron has two decades of experience in the real estate industry working with buyers, sellers and renters.
More About AaronMortgage Calculator
Similar Listings Nearby
- 5033 Wren Way
Dallas, TX$2,250,000
0.89 miles away
- 4417 Bryn Mawr Drive
University Park, TX$2,250,000
0.48 miles away
- 3701 Binkley Avenue
University Park, TX$2,250,000
1.65 miles away
- 3932 Cortez Drive
Dallas, TX$2,195,000
1.91 miles away
- 4428 Southwestern Boulevard
University Park, TX$2,195,000
0.51 miles away
- 4077 Amherst Avenue
University Park, TX$2,150,000
0.87 miles away
- 3512 Asbury Street
University Park, TX$2,149,000
1.79 miles away
- 4403 EMERSON Avenue
University Park, TX$2,149,000
0.64 miles away
- 4119 Dunhaven Road
Dallas, TX$2,000,000
1.87 miles away
- 9511 Still Creek Lane
Dallas, TX$1,999,995
1.46 miles away

5507 W Amherst Avenue
Dallas, TX
LIGHTBOX-IMAGES













































