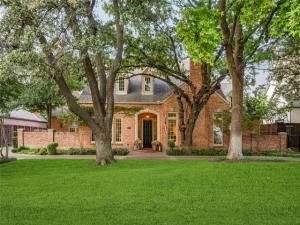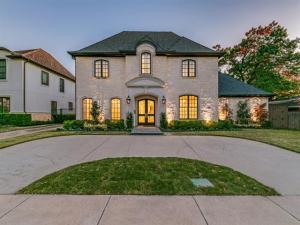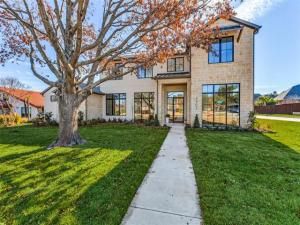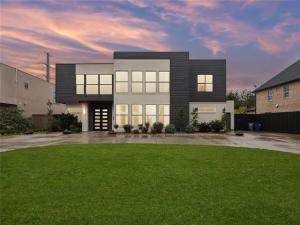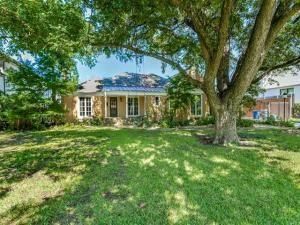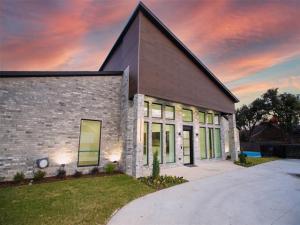Location
This single-story gem, by Dallas architect Stephen Chambers, AIA, is on a .344-acre lot in one of Preston Hollow’s desired streets. The 3-bedroom, 4.5 bath offers living and dining rooms with 12’ ceilings and 9’ French doors opening to New Orleans-style brick courtyards. A center hallway serves as a gallery with custom Control4 lighting. The warm neutral pallet from renowned Napa interior designer Howard Backen and dark herringbone floors offer charm and design appeal. The great room features a Nancy-Meyer-inspired family room with a 20’ ceiling and a wall of French doors that opens to an 800’ covered back patio. This “second living room” has a raised ceiling, fireplace, TV, full outdoor kitchen, and ample green space. Each of the 3 bedrooms boast en-suite bathrooms, dark wood floors, and 12’ ceilings. Plus, a home office offers a dedicated “WFH” space with built-in desk and bookcases. An airconditioned potting shed adds utility. Includes 2-car garage, neighborhood security patrol.
Property Details
Price:
$2,550,000
MLS #:
20724497
Status:
Active
Beds:
3
Baths:
4.1
Address:
6039 Glendora Avenue
Type:
Single Family
Subtype:
Single Family Residence
Subdivision:
Preston Road Estates
City:
Dallas
Listed Date:
Sep 28, 2024
State:
TX
Finished Sq Ft:
4,297
ZIP:
75230
Lot Size:
15,028 sqft / 0.35 acres (approx)
Year Built:
1986
Schools
School District:
Dallas ISD
Elementary School:
Prestonhol
Middle School:
Benjamin Franklin
High School:
Hillcrest
Interior
Bathrooms Full
4
Bathrooms Half
1
Cooling
Central Air, Electric, Zoned
Fireplace Features
Great Room, Living Room, Outside, Wood Burning
Fireplaces Total
3
Heating
Central, Natural Gas, Zoned
Interior Features
Cathedral Ceiling(s), Decorative Lighting, Eat-in Kitchen, Flat Screen Wiring, High Speed Internet Available, In- Law Suite Floorplan, Open Floorplan, Vaulted Ceiling(s), Wet Bar
Number Of Living Areas
2
Exterior
Carport Spaces
1
Construction Materials
Brick
Exterior Features
Attached Grill, Courtyard, Covered Courtyard, Covered Patio/ Porch, Garden(s), Outdoor Grill, Outdoor Kitchen, Outdoor Living Center, Private Yard
Fencing
Wood
Garage Length
21
Garage Spaces
2
Garage Width
23
Lot Size Area
0.3450
Lot Size Dimensions
100×150
Financial

See this Listing
Aaron a full-service broker serving the Northern DFW Metroplex. Aaron has two decades of experience in the real estate industry working with buyers, sellers and renters.
More About AaronMortgage Calculator
Similar Listings Nearby
- 6510 Northwood Road
Dallas, TX$3,299,000
1.23 miles away
- 7302 Currin Drive
Dallas, TX$3,250,000
1.59 miles away
- 10727 Camellia Drive
Dallas, TX$3,250,000
0.53 miles away
- 5808 Brookstown Drive
Dallas, TX$3,200,000
1.76 miles away
- 6449 Royalton Drive
Dallas, TX$3,185,000
0.93 miles away
- 6247 Woodland
Dallas, TX$3,100,000
0.93 miles away
- 6471 Stichter Avenue
Dallas, TX$2,995,000
0.56 miles away
- 5628 Lindenshire Lane
Dallas, TX$2,950,000
1.94 miles away
- 5526 Del Roy Drive
Dallas, TX$2,950,000
1.47 miles away
- 11110 Saint Michaels Drive
Dallas, TX$2,949,900
1.67 miles away

6039 Glendora Avenue
Dallas, TX
LIGHTBOX-IMAGES




