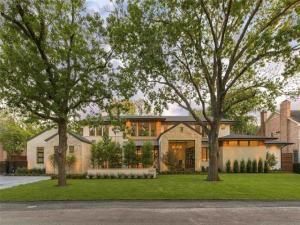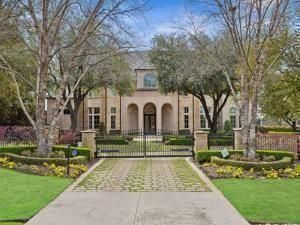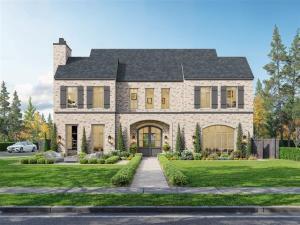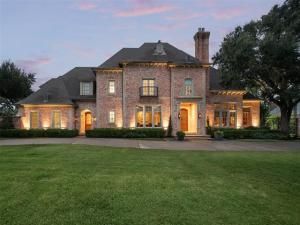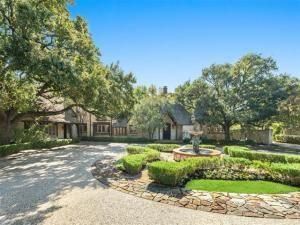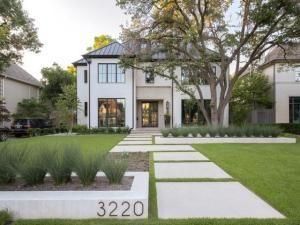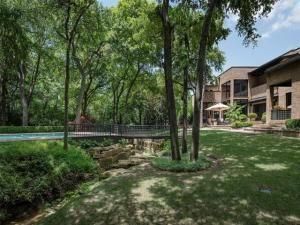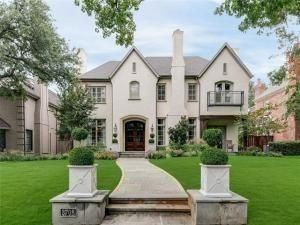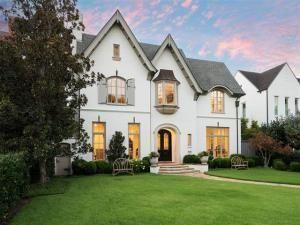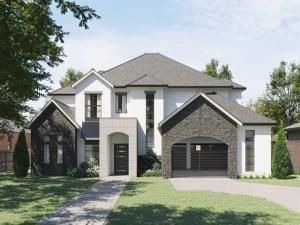Location
Rosewood Custom Builders owner personal home completed in 2018. Primary suite & guest bed-bath downstairs. Oversized kitchen & prep kitchen with Miele, Sub-Zero, Wolf appliances. Temp controlled wine room. Great room and office antique oak ceiling beams. Outdoor living with heated pool, by Claffey, retractable screens, Isokern fireplace, fans, turf backyard. Large trees. Primary suite with sitting area, oversized walk-in shower, large jetted tub, his & hers closets. 2nd study homework room. Oversized Game Room & 3 bedrooms with ensuite baths & walk-in closets upstairs. Lincoln windows. Steel doors. 5 HVAC units -Kitchen & guest bedroom, great room, master suite, upstairs, and wine. Linear slot diffusers. Ecobee thermostats. Spray foam insulation. Level 4 smooth walls. Tankless hot water. 7in plank oak floors. Epoxy garage floor. Lighting by Arteriors, Tobais Grau Sonneman, Solara & Restoration Hardware. Kohler & Brizo faucets. Emtek & Brizo hardware. Blackout drapes at all bedrooms. Auto slide driveway gate. Convenient to Tollway, Central Expressway, Northpark mall, Central Market, Whole Foods & more.
Property Details
Price:
$5,995,000
MLS #:
20748273
Status:
Active
Beds:
5
Baths:
5.2
Address:
6426 Meadow Road
Type:
Single Family
Subtype:
Single Family Residence
Subdivision:
Preston Road Estates
City:
Dallas
Listed Date:
Nov 15, 2024
State:
TX
Finished Sq Ft:
7,807
ZIP:
75230
Lot Size:
22,346 sqft / 0.51 acres (approx)
Year Built:
2018
Schools
School District:
Dallas ISD
Elementary School:
Prestonhol
Middle School:
Benjamin Franklin
High School:
Hillcrest
Interior
Bathrooms Full
5
Bathrooms Half
2
Cooling
Ceiling Fan(s), Central Air, Electric, Heat Pump, Zoned
Fireplace Features
Brick, Den, Gas, Gas Logs, Gas Starter, Great Room, Masonry
Fireplaces Total
3
Heating
Central, Electric, Fireplace(s), Heat Pump, Natural Gas, Zoned
Interior Features
Built-in Features, Built-in Wine Cooler, Cable T V Available, Chandelier, Decorative Lighting, Double Vanity, Dry Bar, Eat-in Kitchen, Flat Screen Wiring, Granite Counters, High Speed Internet Available, Kitchen Island, Natural Woodwork, Open Floorplan, Pantry, Sound System Wiring, Walk- In Closet(s)
Number Of Living Areas
3
Exterior
Construction Materials
Cedar, Rock/ Stone, Stucco
Exterior Features
Covered Patio/ Porch, Garden(s), Rain Gutters, Lighting
Fencing
Wood
Garage Height
10
Garage Length
24
Garage Spaces
3
Garage Width
22
Lot Size Area
0.5130
Lot Size Dimensions
150′ x 150′
Financial

See this Listing
Aaron a full-service broker serving the Northern DFW Metroplex. Aaron has two decades of experience in the real estate industry working with buyers, sellers and renters.
More About AaronMortgage Calculator
Similar Listings Nearby
- 5112 Palomar Lane
Dallas, TX$7,300,000
1.42 miles away
- 3601 Centenary Avenue
University Park, TX$7,249,900
1.66 miles away
- 5214 Ursula Lane
Dallas, TX$6,555,000
1.33 miles away
- 5106 Deloache Avenue
Dallas, TX$6,395,000
1.84 miles away
- 3220 Colgate Avenue
University Park, TX$6,295,000
1.86 miles away
- 9630 Inwood Road
Dallas, TX$5,600,000
1.65 miles away
- 3708 Greenbrier Drive
University Park, TX$5,495,000
1.91 miles away
- 3832 Greenbrier Drive
University Park, TX$5,150,000
1.92 miles away
- 6234 Northaven Road
Dallas, TX$4,995,000
1.07 miles away

6426 Meadow Road
Dallas, TX
LIGHTBOX-IMAGES




