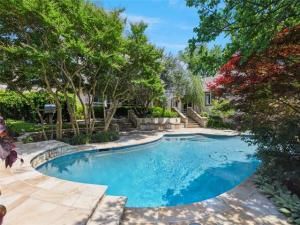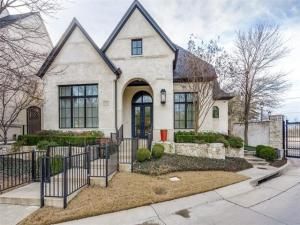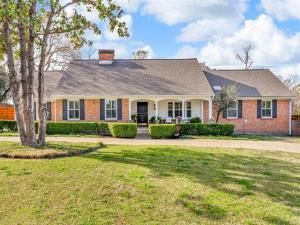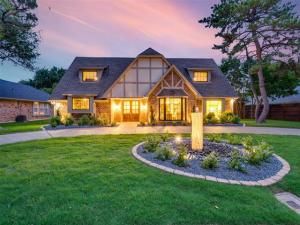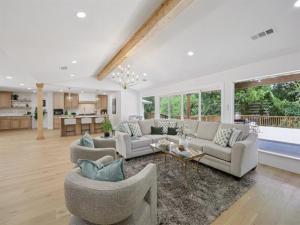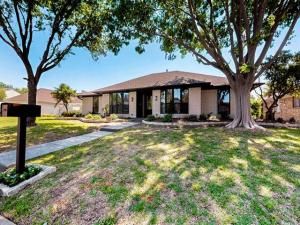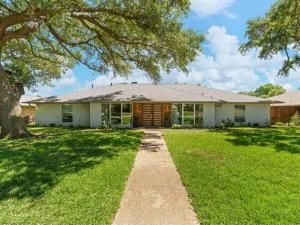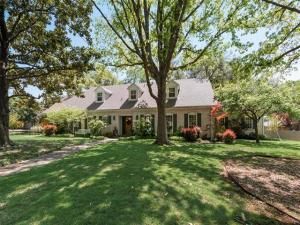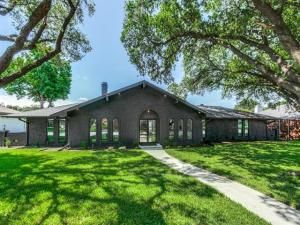Location
Welcome into this beautiful Oasis backyard on .58 acre
grounds backing to a creek in Prestonwood Creek Estates.
The pool is surrounded with stone pavers and a garden in full bloom
with flowers and shrubbery .The primary suite is 27X20 with a sitting
area and wood burning fireplace. The bath has abundance of built-
drawers 4 closets, one with custom hanging space, lighted shelves for
purses and shoes,2 nd closet large,3rd cedar closet ,4 th luggage closet. The
bath has a bath tub and a separate spa shower with defogger, triple full
length mirror extra selves for makeup and sundries. The 2nd bedroom is
downstairs half bath plumber for a shower. Spacious family room
marble wood burning fireplace, wet bar, wall on floor to ceiling shelves.
Cook’s kitchen with double oven, refrigerate freezer, dishwasher AND
CUSTOM BUILT-IN. Full size utility room .Large dining room 18X20 and
study downstairs. Upstairs 2 bedrooms with adjoining playroom and a
full bath. Separate guest quarters built-in bar and a full bath.2 car
garage + covered carport and storage. Beamed ceiling, custom shutters,
GENERAC Generator, outdoor lighting and electric gate to parking.
grounds backing to a creek in Prestonwood Creek Estates.
The pool is surrounded with stone pavers and a garden in full bloom
with flowers and shrubbery .The primary suite is 27X20 with a sitting
area and wood burning fireplace. The bath has abundance of built-
drawers 4 closets, one with custom hanging space, lighted shelves for
purses and shoes,2 nd closet large,3rd cedar closet ,4 th luggage closet. The
bath has a bath tub and a separate spa shower with defogger, triple full
length mirror extra selves for makeup and sundries. The 2nd bedroom is
downstairs half bath plumber for a shower. Spacious family room
marble wood burning fireplace, wet bar, wall on floor to ceiling shelves.
Cook’s kitchen with double oven, refrigerate freezer, dishwasher AND
CUSTOM BUILT-IN. Full size utility room .Large dining room 18X20 and
study downstairs. Upstairs 2 bedrooms with adjoining playroom and a
full bath. Separate guest quarters built-in bar and a full bath.2 car
garage + covered carport and storage. Beamed ceiling, custom shutters,
GENERAC Generator, outdoor lighting and electric gate to parking.
Property Details
Price:
$1,200,000
MLS #:
20955471
Status:
Active
Beds:
5
Baths:
4
Address:
6015 Meadowcreek Drive
Type:
Single Family
Subtype:
Single Family Residence
Subdivision:
Prestonwood Estates Sec 04
City:
Dallas
Listed Date:
Jun 4, 2025
State:
TX
Finished Sq Ft:
3,973
ZIP:
75248
Lot Size:
25,351 sqft / 0.58 acres (approx)
Year Built:
1971
Schools
School District:
Dallas ISD
Elementary School:
Anne Frank
Middle School:
Benjamin Franklin
High School:
Hillcrest
Interior
Bathrooms Full
4
Fireplace Features
Gas Logs
Fireplaces Total
2
Flooring
Carpet, Hardwood
Interior Features
Cable T V Available, Dry Bar, Eat-in Kitchen, High Speed Internet Available
Number Of Living Areas
2
Exterior
Carport Spaces
1
Community Features
Curbs, Sidewalks
Construction Materials
Brick, Siding
Exterior Features
Attached Grill
Fencing
Wood
Garage Spaces
2
Lot Size Area
0.5820
Pool Features
In Ground, Outdoor Pool, Pool Sweep
Financial

See this Listing
Aaron a full-service broker serving the Northern DFW Metroplex. Aaron has two decades of experience in the real estate industry working with buyers, sellers and renters.
More About AaronMortgage Calculator
Similar Listings Nearby
- 10 Abbey Creek Way
Dallas, TX$1,500,000
1.62 miles away
- 7332 Oakbluff Drive
Dallas, TX$1,395,000
1.06 miles away
- 6702 Rolling Vista Drive
Dallas, TX$1,370,000
0.18 miles away
- 6026 Meadowcreek Drive
Dallas, TX$1,350,000
0.06 miles away
- 7110 Mossvine Drive
Dallas, TX$1,295,000
0.65 miles away
- 15926 Windy Meadow Drive
Dallas, TX$1,270,000
1.39 miles away
- 7724 Meadowhaven Drive
Dallas, TX$1,200,000
1.13 miles away
- 7322 Maplecrest Drive
Dallas, TX$1,195,000
1.00 miles away
- 6826 Town Bluff Drive
Dallas, TX$1,174,990
0.27 miles away

6015 Meadowcreek Drive
Dallas, TX
LIGHTBOX-IMAGES




