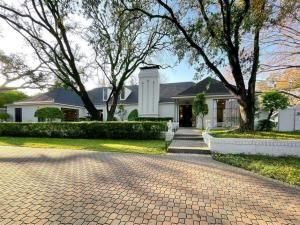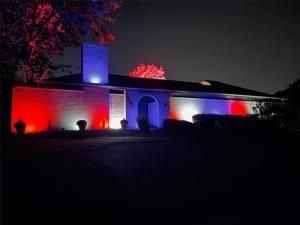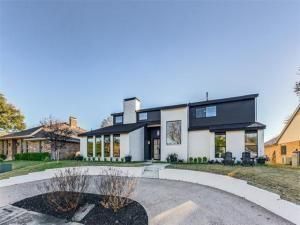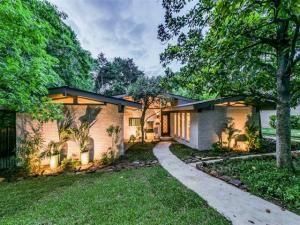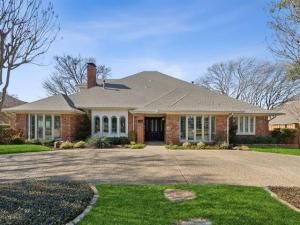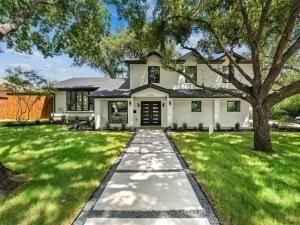Location
This stunning residence epitomizes modern, convenient & comfortable luxury living. Step inside to a welcoming foyer connecting an open floor plan that flows seamlessly room to room. In the dining room, soothing blue tones, tall ceilings & built-in shelves create an inviting, sophisticated atmosphere. Gorgeous wood flooring guides you through an abundance of living space. Large windows on the back wall bring the outdoors in, filling the space with light, while a stone fireplace & elegant built-in cabinetry create a striking focal point. The kitchen exudes style with black granite countertops, white cabinets, glass cooktop, double ovens, built-in fridge, island & breakfast bar. A second living area features built-ins & walk-in wet bar with wine fridge, beverage fridge & entry to the backyard with patio, pool and spa, perfect for relaxation & entertaining. The primary suite has a coffee bar, large shower & dual vanities, each with an entry to a walk-in closet with built-ins.
Property Details
Price:
$1,250,000
MLS #:
20823974
Status:
Active
Beds:
4
Baths:
3.2
Address:
6716 Regalbluff Drive
Type:
Single Family
Subtype:
Single Family Residence
Subdivision:
Prestonwood Estates
City:
Dallas
Listed Date:
Jan 30, 2025
State:
TX
Finished Sq Ft:
4,386
ZIP:
75248
Lot Size:
13,590 sqft / 0.31 acres (approx)
Year Built:
1974
Schools
School District:
Dallas ISD
Elementary School:
Anne Frank
Middle School:
Benjamin Franklin
High School:
Hillcrest
Interior
Bathrooms Full
3
Bathrooms Half
2
Cooling
Ceiling Fan(s), Central Air, Zoned
Fireplace Features
Gas, Gas Starter, Living Room, Raised Hearth, Wood Burning
Fireplaces Total
1
Flooring
Carpet, Ceramic Tile, Hardwood
Heating
Central, Natural Gas, Zoned
Interior Features
Built-in Features, Built-in Wine Cooler, Cable T V Available, Cathedral Ceiling(s), Cedar Closet(s), Chandelier, Decorative Lighting, Double Vanity, Flat Screen Wiring, Granite Counters, High Speed Internet Available, In- Law Suite Floorplan, Kitchen Island, Pantry, Sound System Wiring, Vaulted Ceiling(s), Wainscoting, Walk- In Closet(s), Wet Bar
Number Of Living Areas
3
Exterior
Community Features
Curbs, Sidewalks
Construction Materials
Brick
Exterior Features
Fire Pit, Rain Gutters, Lighting
Fencing
Back Yard, Fenced, Privacy, Wood
Garage Height
9
Garage Length
23
Garage Spaces
2
Garage Width
23
Lot Size Area
0.3120
Lot Size Dimensions
100×140
Pool Features
Gunite, Heated, In Ground, Pool Sweep
Financial

See this Listing
Aaron a full-service broker serving the Northern DFW Metroplex. Aaron has two decades of experience in the real estate industry working with buyers, sellers and renters.
More About AaronMortgage Calculator
Similar Listings Nearby
- 6806 Bert Lane
Dallas, TX$1,500,000
1.04 miles away
- 7218 Spring Valley Road
Dallas, TX$1,435,000
1.23 miles away
- 13411 Forestway Drive
Dallas, TX$1,378,000
1.48 miles away
- 15710 Nedra Way
Dallas, TX$1,250,000
0.77 miles away
- 6422 Riverview Lane
Dallas, TX$1,250,000
1.51 miles away
- 7316 Spring Valley Road
Dallas, TX$1,220,000
1.31 miles away
- 13321 Purple Sage Road
Dallas, TX$1,119,999
1.86 miles away
- 16101 Red Cedar Trail
Dallas, TX$1,100,000
1.11 miles away
- 13306 Rolling Hills Lane
Dallas, TX$1,075,000
1.71 miles away

6716 Regalbluff Drive
Dallas, TX
LIGHTBOX-IMAGES














































