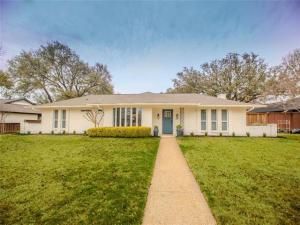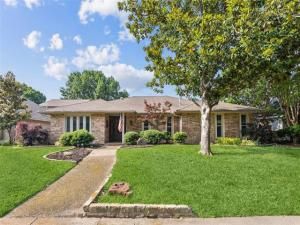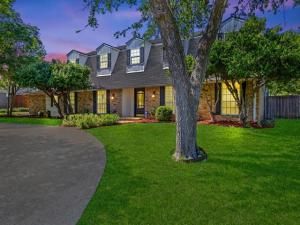Location
Welcome to your own PURE Relaxing OASIS in this 3-bedroom, 2.5-bathroom home nestled in the highly sought-after Prestonwood neighborhood, offering direct access to the exceptional amenities of Holiday Park. Located within the acclaimed Richardson ISD and zoned to top-rated schools—Bowie Elementary, Parkhill Junior High, and Pearce High School—this home blends comfort, style, and convenience. Step inside to an open-concept layout that’s perfect for entertaining. The spacious kitchen features a large island, sleek countertops, modern cabinetry, and a wine refrigerator—ideal for casual gatherings or culinary creations. Natural light fills the home, creating a warm and inviting atmosphere throughout. The backyard is a true oasis, complete with lush green turf and a private putting green—perfect for relaxing or honing your short game. The home backs to a scenic greenbelt and park, providing tranquil views and added privacy. Enjoy the best of Holiday Park living with access to a community swimming pool, walking trails, playgrounds, tennis, pickle ball, and basketball courts—all just steps from your door. Don’t miss this rare opportunity to own a home in the prestigious Prestonwood subdivision.
Property Details
Price:
$599,900
MLS #:
20921056
Status:
Active
Beds:
3
Baths:
2.1
Address:
15741 Terrace Lawn Circle
Type:
Single Family
Subtype:
Single Family Residence
Subdivision:
Prestonwood
City:
Dallas
Listed Date:
May 9, 2025
State:
TX
Finished Sq Ft:
2,028
ZIP:
75248
Lot Size:
7,797 sqft / 0.18 acres (approx)
Year Built:
1970
Schools
School District:
Richardson ISD
Elementary School:
Bowie
High School:
Pearce
Interior
Bathrooms Full
2
Bathrooms Half
1
Cooling
Ceiling Fan(s), Central Air, Electric
Fireplace Features
Brick, Living Room, Raised Hearth, Wood Burning
Fireplaces Total
1
Flooring
Carpet, Luxury Vinyl Plank, Tile
Heating
Central, Electric, Fireplace(s)
Interior Features
Built-in Wine Cooler, Cathedral Ceiling(s), Chandelier, Decorative Lighting, Eat-in Kitchen, Granite Counters, Kitchen Island, Open Floorplan, Pantry, Vaulted Ceiling(s), Walk- In Closet(s)
Number Of Living Areas
1
Exterior
Construction Materials
Brick
Fencing
Privacy, Wood
Garage Height
8
Garage Length
20
Garage Spaces
2
Garage Width
24
Lot Size Area
0.1790
Lot Size Dimensions
7784
Vegetation
Grassed
Financial

See this Listing
Aaron a full-service broker serving the Northern DFW Metroplex. Aaron has two decades of experience in the real estate industry working with buyers, sellers and renters.
More About AaronMortgage Calculator
Similar Listings Nearby
- 7429 Tangleglen Drive
Dallas, TX$778,000
0.78 miles away
- 6920 Flintcove Drive
Dallas, TX$775,000
0.74 miles away
- 7610 Bantry Circle
Dallas, TX$774,000
1.56 miles away
- 13808 Peyton Drive
Dallas, TX$768,500
1.89 miles away
- 17209 Wester Way Court
Dallas, TX$755,000
1.64 miles away
- 6921 Mill Falls Drive
Dallas, TX$750,000
0.75 miles away
- 16807 Chepstow Court
Dallas, TX$750,000
1.38 miles away
- 6638 Town Bluff Drive
Dallas, TX$750,000
1.11 miles away
- 7609 Spring Valley Road
Dallas, TX$749,999
1.59 miles away
- 7324 Heathermore Drive
Dallas, TX$749,950
0.21 miles away

15741 Terrace Lawn Circle
Dallas, TX
LIGHTBOX-IMAGES






















































