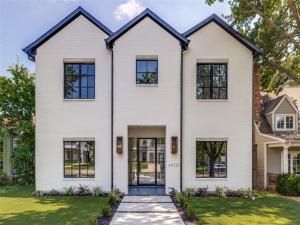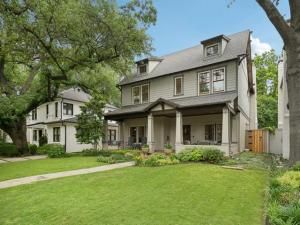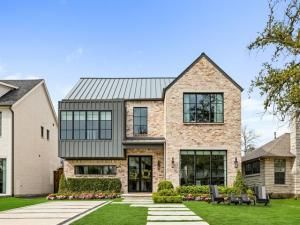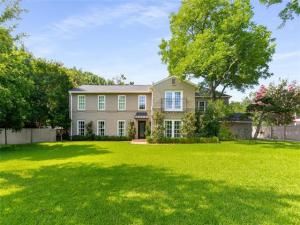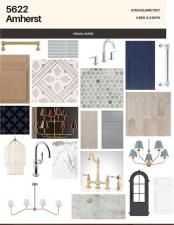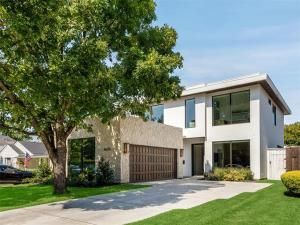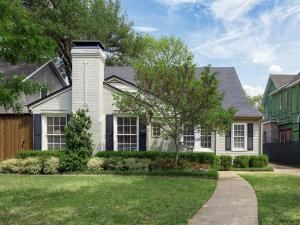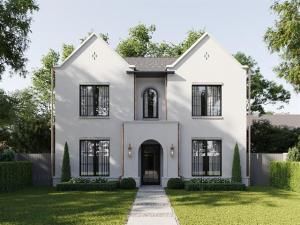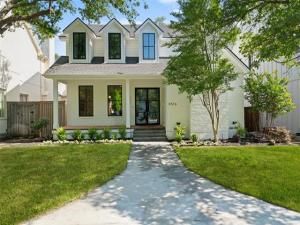Location
Built by Jain Homes, this 4-bedroom, 4-bathroom, 2-powder bath new construction, rear-load home in coveted Briarwood spans 4,866 SF on an interior lot surrounded by large, mature trees. The open floor plan, designed for entertaining, centers around the stunning and spacious chef’s kitchen which seamlessly connects to the family room and overlooks the turfed yard. The home showcases a desired first floor primary suite with vaulted ceilings, backyard views and resort style bathroom with dual vanities, toilets and walk-in closets. Additionally, the first floor features a paneled study and elegant formal dining room with connected butler’s pantry. Upstairs, the front two bedrooms contain ensuite baths and walk-in closets designed with custom closets systems, while the third bedroom could easily be a second primary or mother-in-law suite with its oversized walk-in closet and generous bathroom containing both a soaking tub and shower. The second floor also offers a generous game room complete with a wet bar and flex space perfect for a gym or second home office. This prime location in the heart of Briarwood near Bluffview Park is closely situated near Dallas’ finest shopping and dining establishments.
Property Details
Price:
$2,600,000
MLS #:
20873116
Status:
Active
Beds:
4
Baths:
4.2
Address:
4910 W Hanover Avenue
Type:
Single Family
Subtype:
Single Family Residence
Subdivision:
Rector Place
City:
Dallas
Listed Date:
Mar 24, 2025
State:
TX
Finished Sq Ft:
4,866
ZIP:
75209
Lot Size:
7,405 sqft / 0.17 acres (approx)
Year Built:
2025
Schools
School District:
Dallas ISD
Elementary School:
Polk
Middle School:
Medrano
High School:
Jefferson
Interior
Bathrooms Full
4
Bathrooms Half
2
Cooling
Ceiling Fan(s), Central Air, Electric
Fireplace Features
Family Room, Gas
Fireplaces Total
1
Flooring
Wood
Heating
Central, Natural Gas, Zoned
Interior Features
Built-in Wine Cooler, Chandelier, Decorative Lighting, Double Vanity, Eat-in Kitchen, Granite Counters, Kitchen Island, Open Floorplan, Pantry, Vaulted Ceiling(s), Walk- In Closet(s), Wet Bar, Second Primary Bedroom
Number Of Living Areas
2
Exterior
Construction Materials
Brick
Fencing
Wood
Garage Length
20
Garage Spaces
2
Garage Width
21
Lot Size Area
0.1700
Lot Size Dimensions
50×150
Financial

See this Listing
Aaron a full-service broker serving the Northern DFW Metroplex. Aaron has two decades of experience in the real estate industry working with buyers, sellers and renters.
More About AaronMortgage Calculator
Similar Listings Nearby
- 3728 Stanford Avenue
University Park, TX$3,150,000
1.78 miles away
- 5517 W Hanover Avenue
Dallas, TX$2,999,999
0.46 miles away
- 4522 Walnut Hill Lane
Dallas, TX$2,995,000
1.74 miles away
- 4441 Amherst Avenue
University Park, TX$2,995,000
0.82 miles away
- 5622 W Amherst Avenue
Dallas, TX$2,950,000
0.60 miles away
- 4635 Stanford Avenue
Dallas, TX$2,700,000
0.24 miles away
- 4108 Greenbrier Drive
University Park, TX$2,700,000
1.26 miles away
- 5022 Purdue Avenue
Dallas, TX$2,695,000
0.14 miles away
- 4516 Shenandoah Avenue
University Park, TX$2,650,000
1.21 miles away

4910 W Hanover Avenue
Dallas, TX
LIGHTBOX-IMAGES




