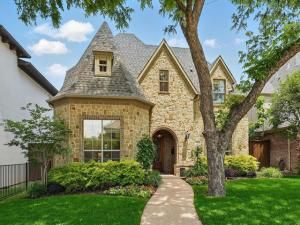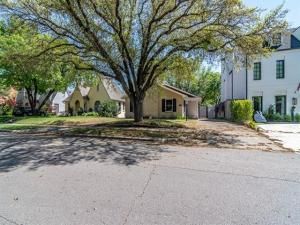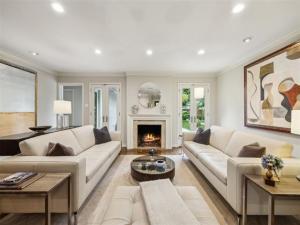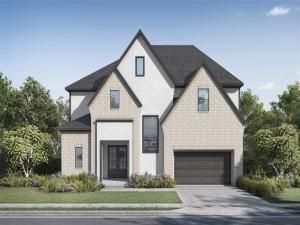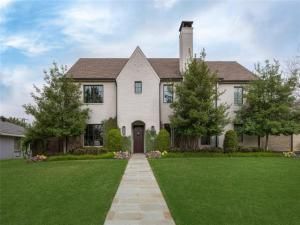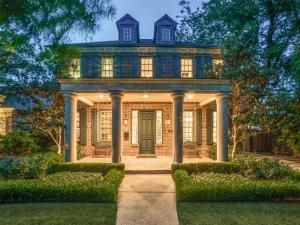Location
Nestled in the coveted private school corridor of Dallas, this beautifully maintained 4 bedroom, 3 bath home offers 3382 sq ft of inviting living space with a perfect blend of comfort and style. From the moment you arrive, a picture perfect tree graces the front yard welcoming you to a home that feels as warm and cozy as it is spacious and open. Inside natural light fills the thoughtfully designed floor plan, featuring generous living areas ideal for both every day living and entertaining. The updated kitchen flows effortlessly into the living and dining spaces, creating a seamless connection for gathering with friends and family. With stainless steel Thermador appliances, Carrara marble countertops and extended cabintry, this kitchen is built for the best of gourmet chefs. Generous primary suite with a sitting area and large updated bathroom has exquisite natural light shining through and located on the second level with two of the additional bedrooms. A handsome downstairs bedroom is currently serving as a home office but can easiliy transition into that fourth bedroom. Step outside into your own private oasis- a beautifully landscaped backyard with a built in grill, two serene sitting areas, and room to relax or entertain year round. Whether you’re hosting summer cookouts or enjoying a quiet evening under the stars, this outdoor space is a true retreat. Large grassy area for play and fun. Additional highlights include brand new roof, new paint throughout, hardwood floors, ample storage and a prime location just minutes from some of Dallas’ most prestigious schools, shopping and favorite boutique restaurants. This is the one you’ve been waiting for – where charm, location and lifestyle come together beautifully.
Property Details
Price:
$1,665,000
MLS #:
20931143
Status:
Active
Beds:
4
Baths:
3
Address:
4919 Purdue Avenue
Type:
Single Family
Subtype:
Single Family Residence
Subdivision:
Rector Place
City:
Dallas
Listed Date:
May 9, 2025
State:
TX
Finished Sq Ft:
3,382
ZIP:
75209
Lot Size:
7,318 sqft / 0.17 acres (approx)
Year Built:
2001
Schools
School District:
Dallas ISD
Elementary School:
Williams
Middle School:
Cary
High School:
Jefferson
Interior
Bathrooms Full
3
Cooling
Ceiling Fan(s), Electric
Fireplace Features
Gas, Gas Logs
Fireplaces Total
1
Flooring
Ceramic Tile, Wood
Heating
Central, Natural Gas, Zoned
Interior Features
Built-in Wine Cooler, Cable T V Available, Chandelier, Decorative Lighting, Double Vanity, Flat Screen Wiring, Granite Counters, High Speed Internet Available, Open Floorplan, Pantry, Smart Home System, Walk- In Closet(s), Wet Bar
Number Of Living Areas
1
Exterior
Community Features
Curbs, Sidewalks
Construction Materials
Brick, Rock/ Stone
Exterior Features
Attached Grill, Rain Gutters
Fencing
Wood
Garage Length
23
Garage Spaces
2
Garage Width
23
Lot Size Area
0.1680
Lot Size Dimensions
50 x 1448
Financial

See this Listing
Aaron a full-service broker serving the Northern DFW Metroplex. Aaron has two decades of experience in the real estate industry working with buyers, sellers and renters.
More About AaronMortgage Calculator
Similar Listings Nearby
- 4077 Amherst Avenue
University Park, TX$2,150,000
1.30 miles away
- 4403 EMERSON Avenue
University Park, TX$2,149,000
1.06 miles away
- 4237 Willow Grove Road
Dallas, TX$2,100,000
1.76 miles away
- 3918 Lively Lane
Dallas, TX$2,099,999
1.88 miles away
- 3845 Van Ness Lane
Dallas, TX$2,099,995
1.84 miles away
- 4119 Dunhaven Road
Dallas, TX$2,000,000
1.50 miles away
- 4529 Pomona Road
Dallas, TX$1,999,999
0.32 miles away
- 9511 Still Creek Lane
Dallas, TX$1,999,995
1.54 miles away
- 4927 Stanford Avenue
Dallas, TX$1,999,000
0.07 miles away
- 4419 University Boulevard A
University Park, TX$1,990,000
1.06 miles away

4919 Purdue Avenue
Dallas, TX
LIGHTBOX-IMAGES




