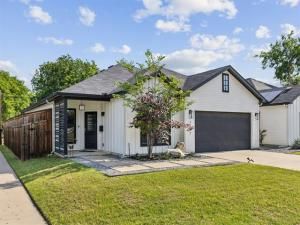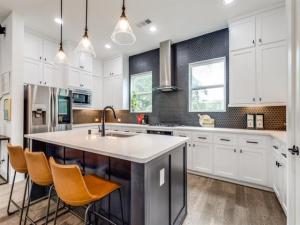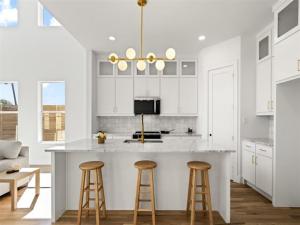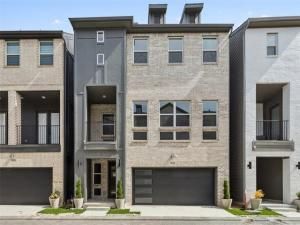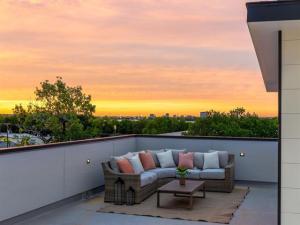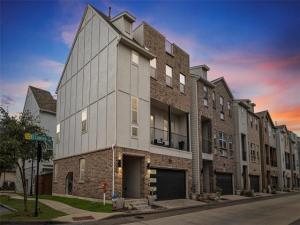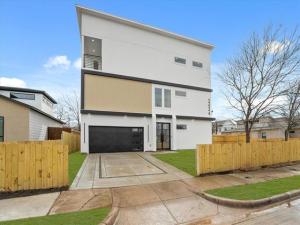Location
Smart design awaits the next owner of this Modern Farmhouse, built by Conrad Homes in 2020, minutes from downtown, airports, and shopping. This home features an open floor plan for entertaining or families. Four bedrooms, a study (fifth bedroom option), and lots of storage, leaving no wasted space. A chef-inspired kitchen features stainless appliances, quartz countertops, a large pantry, vented exhaust, and designer pendant lighting. The living and dining areas feature automatic blinds and gorgeous wood-like vinyl plank floors overlooking the backyard. The large master suite features an oversized walk-in closet, dual sinks, a separate tub & walk-in shower. The three bedrooms have large windows for natural light, ceiling fans or decorative lighting, some are wired for wall-mounted TVs, and have generously sized closets. The covered patio opens to a nicely sized backyard with a privacy fence. The home heating is by natural gas. The current owner had a natural gas line extended outside the kitchen for the next owner to bring into the home for a future gas range if desired. The Trinity Groves neighborhood is rich in history and has exciting new restaurants along the Margaret Hunt Hill Bridge and Harold Simmons Park, so be a part of this vibrant neighborhood.
Property Details
Price:
$499,900
MLS #:
20928889
Status:
Active
Beds:
5
Baths:
2
Address:
1967 Bayside Street
Type:
Single Family
Subtype:
Single Family Residence
Subdivision:
ROOSEVELT MANOR 1ST INST
City:
Dallas
Listed Date:
May 8, 2025
State:
TX
Finished Sq Ft:
1,930
ZIP:
75212
Lot Size:
5,488 sqft / 0.13 acres (approx)
Year Built:
2020
Schools
School District:
Dallas ISD
Elementary School:
Carr
High School:
Pinkston
Interior
Bathrooms Full
2
Cooling
Ceiling Fan(s), Central Air, Electric
Flooring
Carpet, Ceramic Tile, Vinyl
Heating
Central, Gas Jets
Interior Features
Built-in Features, Cable T V Available, Decorative Lighting, Flat Screen Wiring, Open Floorplan, Smart Home System, Walk- In Closet(s)
Number Of Living Areas
1
Exterior
Community Features
Curbs, Sidewalks
Construction Materials
Board & Batten Siding, Siding, Wood
Exterior Features
Covered Patio/ Porch, Rain Gutters, Lighting, Private Yard
Fencing
Back Yard, Fenced, High Fence, Wood
Garage Height
9
Garage Length
19
Garage Spaces
2
Garage Width
19
Lot Size Area
0.1260
Lot Size Dimensions
109 x 49
Vegetation
Grassed
Financial
Green Energy Efficient
Insulation

See this Listing
Aaron a full-service broker serving the Northern DFW Metroplex. Aaron has two decades of experience in the real estate industry working with buyers, sellers and renters.
More About AaronMortgage Calculator
Similar Listings Nearby
- 1410 Elevado Drive
Dallas, TX$649,000
1.15 miles away
- 2012 Atlantic Street
Dallas, TX$635,000
1.87 miles away
- 3105 Crossman Avenue
Dallas, TX$629,799
0.94 miles away
- 1962 Morris Street
Dallas, TX$629,000
0.40 miles away
- 2543 Carolwood Lane
Dallas, TX$629,000
1.08 miles away
- 1921 Pollard Street
Dallas, TX$629,000
1.18 miles away
- 2656 El Camino Lane
Dallas, TX$625,000
1.06 miles away
- 1023 Tea Olive Lane
Dallas, TX$624,000
1.16 miles away
- 3434 Puget Street
Dallas, TX$605,999
0.30 miles away
- 2628 Carmelita Street
Dallas, TX$599,000
1.04 miles away

1967 Bayside Street
Dallas, TX
LIGHTBOX-IMAGES




