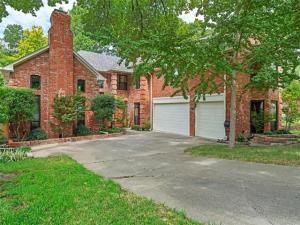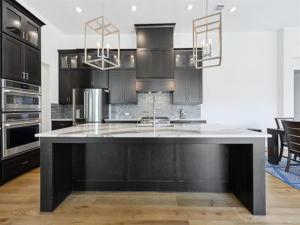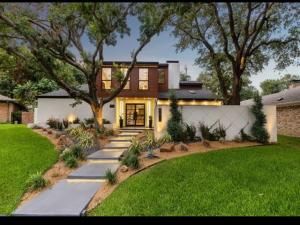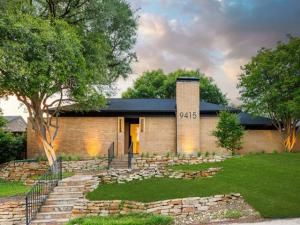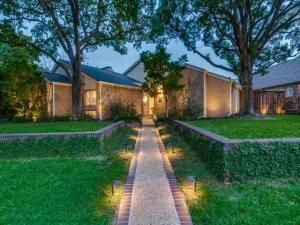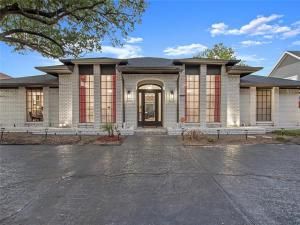Location
Welcome to 8347 Coral Drive located in the highly sought-after Royal Lane Village, where sophistication meets modern convenience in this luxury residence. Situated on a corner lot, this home offers privacy, elegance, &' exceptional amenities. Soaring ceilings, gleaming hardwood floors welcome you into this luxurious home featuring gleaming hardwood floors throughout, a stylish living room with a fireplace, separate dining room &' separate great room with its own fireplace—perfect for intimate evenings or grand entertaining. A full-service elevator provides easy access to all levels. The kitchen flows seamlessly to the bar and oversized patio with built-in grill—ideal for alfresco gatherings. The gourmet kitchen is a chef’s dream, appointed with professional-grade Viking appliances, Thermador retractable island exhaust, granite countertops, &' a glass subway tile backsplash. Smart functionality meets sleek design with remodeled cabinetry, a built-in recycling center, rollout wire shelving, &' spacious pantry. Downstairs, the primary suite is a private sanctuary, complete with a generous sitting area &' a spa-inspired ensuite. Luxuriate in the curbless marble shower, soaking tub, and exquisite Carrera marble finishes throughout. The custom walk-in closet offers unparalleled space and design. Additional highlights include dual zone HVAC-2 units' 2 water heaters' plantation shutters throughout' security system' oversized backyard. Upstairs, an expansive entertainment area awaits—perfect for game nights, media viewing, or hosting guests. Nestled in a quiet, gated community with easy access to major highways, shopping, dining, and entertainment, this home combines suburban tranquility with city convenience.
Property Details
Price:
$950,000
MLS #:
20961186
Status:
Active
Beds:
3
Baths:
2.1
Address:
8347 Coral Drive
Type:
Single Family
Subtype:
Single Family Residence
Subdivision:
Royal Lane Village
City:
Dallas
Listed Date:
Jun 28, 2025
State:
TX
Finished Sq Ft:
3,570
ZIP:
75243
Lot Size:
7,100 sqft / 0.16 acres (approx)
Year Built:
1993
Schools
School District:
Richardson ISD
Elementary School:
Stults Road
High School:
Lake Highlands
Interior
Bathrooms Full
2
Bathrooms Half
1
Cooling
Central Air, Electric, Zoned
Fireplace Features
Gas Logs, Gas Starter, Masonry, Wood Burning
Fireplaces Total
2
Flooring
Stone, Wood
Heating
Central, Natural Gas, Zoned
Interior Features
Built-in Features, Cable T V Available, Decorative Lighting, Elevator, Granite Counters, High Speed Internet Available, Kitchen Island, Pantry, Walk- In Closet(s), Wet Bar
Number Of Living Areas
4
Exterior
Construction Materials
Brick
Exterior Features
Rain Gutters
Fencing
Brick, Gate, Wood, Wrought Iron
Garage Length
22
Garage Spaces
2
Garage Width
21
Lot Size Area
0.1630
Financial
Green Energy Efficient
Appliances, Drought Tolerant Plants, Low Flow Commode, Rain / Freeze Sensors, Thermostat, Windows
Green Water Conservation
Low- Flow Fixtures

See this Listing
Aaron a full-service broker serving the Northern DFW Metroplex. Aaron has two decades of experience in the real estate industry working with buyers, sellers and renters.
More About AaronMortgage Calculator
Similar Listings Nearby
- 8619 Richardson Branch Trail
Dallas, TX$1,225,000
0.49 miles away
- 9308 Rockmount Drive
Dallas, TX$1,220,000
0.42 miles away
- 9611 Fallbrook Drive
Dallas, TX$1,199,000
1.60 miles away
- 9415 Hill View Drive
Dallas, TX$1,195,000
1.14 miles away
- 7261 Ashington Drive
Dallas, TX$1,150,000
1.79 miles away
- 9616 Viewside Drive
Dallas, TX$1,149,000
1.40 miles away
- 6 Vanguard Way
Dallas, TX$1,130,000
0.54 miles away
- 9309 Moss Farm Lane
Dallas, TX$1,100,000
1.17 miles away
- 9418 Hilldale Drive
Dallas, TX$1,095,000
1.16 miles away
- 11937 Edgestone Road
Dallas, TX$1,095,000
1.81 miles away

8347 Coral Drive
Dallas, TX
LIGHTBOX-IMAGES



































