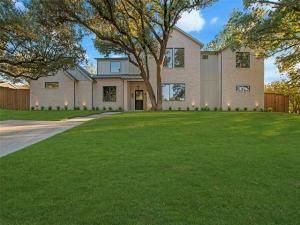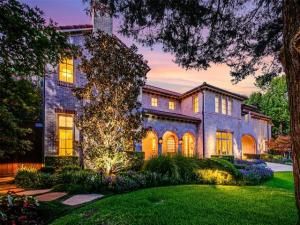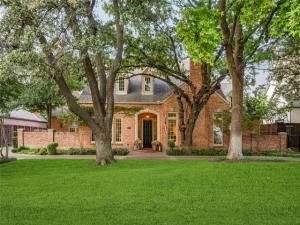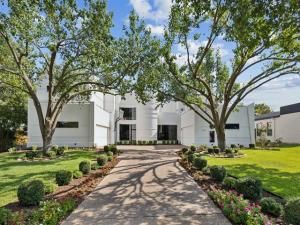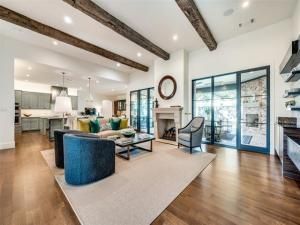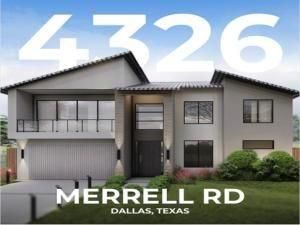Location
Stunning Traditional 5 bedroom, 5.1 bath prestigious Preston Hollow home with French flair sits on half acre of lush landscaping under a canopy of mature trees. Secured off the circular drive by a scrollwork iron gate, this exquisite property features a stucco and stone exterior with gas lanterns. Upon entering the expansive foyer you’re greeted on the left by the formal dining, on the right by the study or library and straight ahead the great room with views of the magnificent columned wrap around back porch. Two fireplaces make for cozy entertaining.
The large Master and 3 additional bedrooms are downstairs with a large 5th bedroom or game room and ensuite bath upstairs with multiple staircases.
The Chefs kitchen features soapstone countertops, stainless appliances, warming oven, Sub-Zero refrigerator and opens to a large den.
This property is ideal for hosting grand events or intimate gatherings in a serene private setting.
The large Master and 3 additional bedrooms are downstairs with a large 5th bedroom or game room and ensuite bath upstairs with multiple staircases.
The Chefs kitchen features soapstone countertops, stainless appliances, warming oven, Sub-Zero refrigerator and opens to a large den.
This property is ideal for hosting grand events or intimate gatherings in a serene private setting.
Property Details
Price:
$2,150,000
MLS #:
20798735
Status:
Active Under Contract
Beds:
5
Baths:
5.1
Address:
5349 Castlewood Road
Type:
Single Family
Subtype:
Single Family Residence
Subdivision:
Russwood Acres
City:
Dallas
Listed Date:
Dec 20, 2024
State:
TX
Finished Sq Ft:
5,040
ZIP:
75229
Lot Size:
21,750 sqft / 0.50 acres (approx)
Year Built:
1965
Schools
School District:
Dallas ISD
Elementary School:
Withers
Middle School:
Walker
High School:
White
Interior
Bathrooms Full
5
Bathrooms Half
1
Cooling
Ceiling Fan(s), Central Air, Electric, Multi Units, Other
Fireplace Features
Brick, Circulating, Gas, Gas Logs, Gas Starter, Great Room, Living Room, Raised Hearth, Wood Burning
Fireplaces Total
2
Flooring
Carpet, Hardwood, Marble, Tile
Heating
Central, Fireplace(s), Natural Gas, Zoned
Interior Features
Cable T V Available, Chandelier, Decorative Lighting, Double Vanity, Eat-in Kitchen, Flat Screen Wiring, High Speed Internet Available, In- Law Suite Floorplan, Kitchen Island, Multiple Staircases, Open Floorplan, Pantry, Walk- In Closet(s), Wet Bar, Second Primary Bedroom
Number Of Living Areas
4
Exterior
Community Features
Curbs
Construction Materials
Brick, Rock/ Stone, Stucco
Exterior Features
Covered Patio/ Porch, Rain Gutters, Lighting
Fencing
Back Yard, Electric, Fenced, Gate, High Fence, Security, Wood, Wrought Iron
Garage Spaces
3
Lot Size Area
21750.0000
Lot Size Dimensions
145 X150
Financial
Green Indoor Air Quality
Ventilation
Green Verification Count
1

See this Listing
Aaron a full-service broker serving the Northern DFW Metroplex. Aaron has two decades of experience in the real estate industry working with buyers, sellers and renters.
More About AaronMortgage Calculator
Similar Listings Nearby
- 4208 Allencrest
Dallas, TX$2,750,000
1.49 miles away
- 6428 Tulip Lane
Dallas, TX$2,725,000
1.26 miles away
- 4410 Walnut Hill Lane
Dallas, TX$2,675,000
1.80 miles away
- 6323 Lafayette Way
Dallas, TX$2,650,000
1.79 miles away
- 6039 Glendora Avenue
Dallas, TX$2,550,000
1.28 miles away
- 5724 Caladium Drive
Dallas, TX$2,499,000
0.58 miles away
- 5811 Preston Haven Drive
Dallas, TX$2,449,000
0.66 miles away
- 6122 Linden Lane
Dallas, TX$2,400,000
1.74 miles away
- 4207 Irvin Simmons Drive
Dallas, TX$2,395,000
1.33 miles away
- 4326 Merrell Road
Dallas, TX$2,375,000
1.47 miles away

5349 Castlewood Road
Dallas, TX
LIGHTBOX-IMAGES





