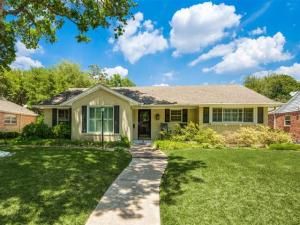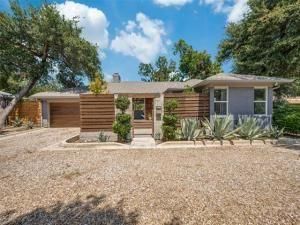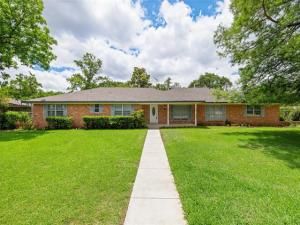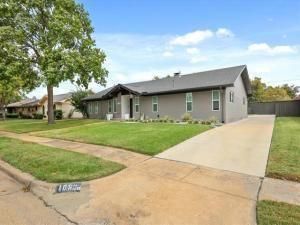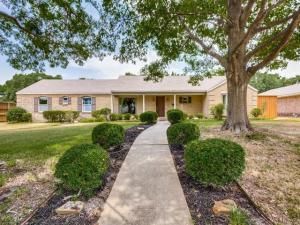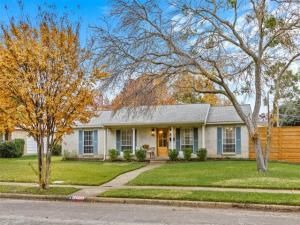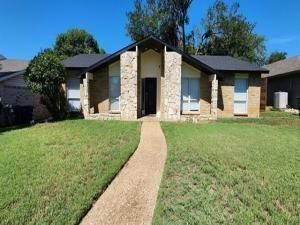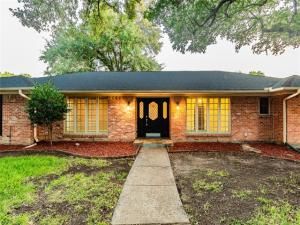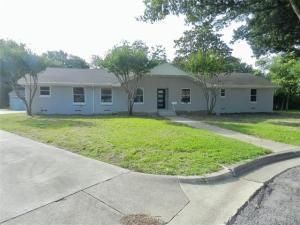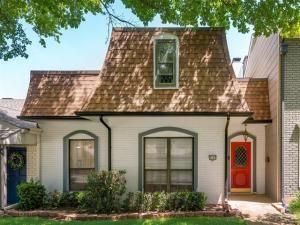Location
This extremely appealing home in coveted Sparkman Estates is loaded w updates, featuring beautiful hardwood floors, crown molding, Pella windows, plantation shutters, replaced doors, can lighting, surround sound, and a desirable open floor plan. The den with gorgeous stone fireplace opens to the expansive white kitchen with stainless steel appliances and black granite counters, with a breakfast bar w pendant lights and a built in desk. Appliances include a 5 burner gas cooktop, double ovens, microwave, wine cooler & refrigerator! The breakfast table area is on the opposite side of the kitchen. Two updated baths feature travertine and tumbled marble, a jetted tub & beautiful shower in the primary suite. The separate laundry room is conveniently located, adjacent to the kitchen, and opens to the 2-car garage with side driveway. Outdoor entertaining is enhanced by the large tiled patio, which opens to a spacious wood deck with an inviting pergola, featuring lighted ceiling fans and overlooking a lush, grassy back yard, surrounded by a tall board on board wood fence. (Listing agent is Owner.)
Property Details
Price:
$3,800
MLS #:
20789092
Status:
Active
Beds:
3
Baths:
2
Address:
3521 Duchess Trail
Type:
Rental
Subtype:
Single Family Residence
Subdivision:
Sparkman Estates
City:
Dallas
Listed Date:
Dec 7, 2024
State:
TX
Finished Sq Ft:
1,946
ZIP:
75229
Lot Size:
10,018 sqft / 0.23 acres (approx)
Year Built:
1957
Schools
School District:
Dallas ISD
Elementary School:
Degolyer
Middle School:
Marsh
High School:
White
Interior
Bathrooms Full
2
Cooling
Ceiling Fan(s), Central Air, Electric
Fireplace Features
Brick, Decorative, Family Room, Gas, Gas Logs, Gas Starter, Living Room, Raised Hearth, Stone
Fireplaces Total
1
Flooring
Tile, Wood
Heating
Central, Natural Gas
Interior Features
Built-in Features, Built-in Wine Cooler, Cable T V Available, Chandelier, Double Vanity, Eat-in Kitchen, Granite Counters, High Speed Internet Available
Number Of Living Areas
2
Number Of Pets Allowed
1
Exterior
Community Features
Club House, Community Pool, Jogging Path/ Bike Path, Tennis Court(s)
Construction Materials
Brick
Exterior Features
Covered Deck, Rain Gutters
Fencing
Back Yard, High Fence, Wood
Garage Spaces
2
Lot Size Area
0.2300
Lot Size Dimensions
80 x 125
Number Of Vehicles
2
Vegetation
Grassed
Financial
Green Energy Efficient
12 inch+ Attic Insulation
Green Indoor Air Quality
Ventilation
Green Verification Count
1

See this Listing
Aaron a full-service broker serving the Northern DFW Metroplex. Aaron has two decades of experience in the real estate industry working with buyers, sellers and renters.
More About AaronMortgage Calculator
Similar Listings Nearby
- 4239 Walnut Hill Lane
Dallas, TX$4,900
1.67 miles away
- 3810 Goodfellow Drive
Dallas, TX$4,300
1.21 miles away
- 10626 Royal Chapel Drive
Dallas, TX$4,000
0.55 miles away
- 3731 Vancouver Drive
Dallas, TX$4,000
0.43 miles away
- 12446 High Meadow Drive
Dallas, TX$3,900
1.58 miles away
- 12403 Cedar Bend Drive
Dallas, TX$3,800
1.74 miles away
- 4278 Royal Ridge Drive
Dallas, TX$3,800
1.51 miles away
- 12414 Veronica Circle
Farmers Branch, TX$3,700
1.88 miles away
- 3753 Weeburn Drive
Dallas, TX$3,500
1.09 miles away

3521 Duchess Trail
Dallas, TX
LIGHTBOX-IMAGES




