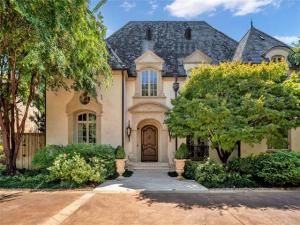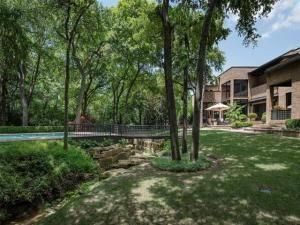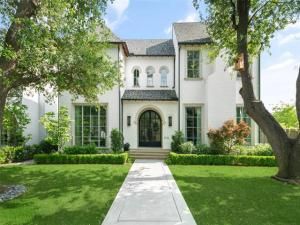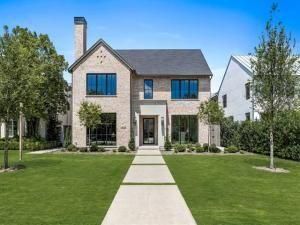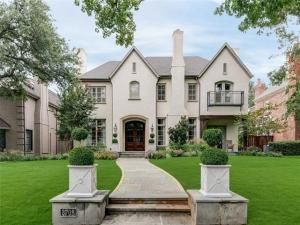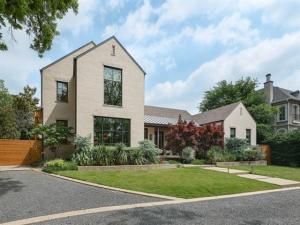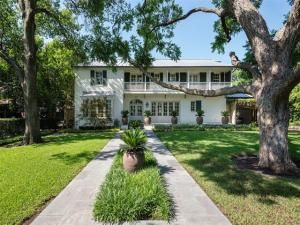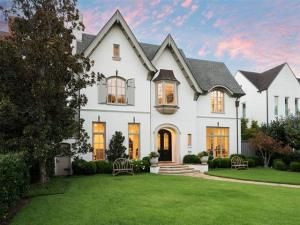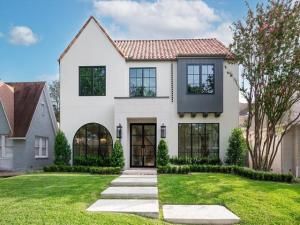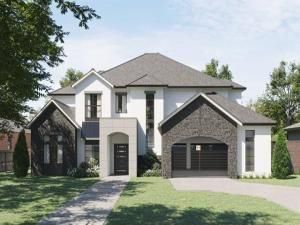Location
Refined Country French Estate crafted by Luxury builder Bob Thompson & renowned architect Robbie Fusch. Enjoy expansive living spaces created w the finest materials, craftsmanship & impeccable attention to detail: rich paneled library, dining room w gold leaf dome ceiling, great room featuring full mortise & tenon trusses, & elevator. The gourmet kitchen features top-of-the-line appliances, custom cabinetry, w expansive counter space perfect for both intimate gatherings & grand entertaining. Retreat to the 1st level primary suite, w living space & two ensuite bathrooms. The basement offers another private entertaining space w antique brick walls & wine cellar. Secluded guest suite on the 1st level. 2nd level offers 4 bedrooms, game room, & multiple flex rooms. Outdoor living is a haven for relaxation & entertainment with an expansive outdoor loggia, & custom pool with fountain & spa. Beautifully manicured landscape by Robert Bellamy Designs.
Property Details
Price:
$4,500,000
MLS #:
20734080
Status:
Active Under Contract
Beds:
6
Baths:
7.2
Address:
6238 Stefani Drive
Type:
Single Family
Subtype:
Single Family Residence
Subdivision:
Stefani
City:
Dallas
Listed Date:
Oct 1, 2024
State:
TX
Finished Sq Ft:
7,807
ZIP:
75225
Lot Size:
18,817 sqft / 0.43 acres (approx)
Year Built:
2004
Schools
School District:
Dallas ISD
Elementary School:
Prestonhol
Middle School:
Benjamin Franklin
High School:
Hillcrest
Interior
Bathrooms Full
7
Bathrooms Half
2
Cooling
Central Air, Electric
Fireplace Features
Decorative, Gas Starter, Living Room, Outside
Fireplaces Total
2
Flooring
Carpet, Stone, Wood
Heating
Central, Natural Gas
Interior Features
Built-in Features, Built-in Wine Cooler, Cedar Closet(s), Chandelier, Decorative Lighting, Double Vanity, Eat-in Kitchen, Elevator, Flat Screen Wiring, Granite Counters, High Speed Internet Available, In- Law Suite Floorplan, Kitchen Island, Multiple Staircases, Pantry, Vaulted Ceiling(s), Walk- In Closet(s), Wet Bar
Number Of Living Areas
3
Exterior
Construction Materials
Rock/ Stone, Stucco
Exterior Features
Attached Grill, Covered Patio/ Porch, Rain Gutters, Mosquito Mist System, Outdoor Grill
Fencing
Wood
Garage Spaces
3
Lot Size Area
0.4320
Pool Features
Gunite, Heated, In Ground, Separate Spa/ Hot Tub, Water Feature
Financial

See this Listing
Aaron a full-service broker serving the Northern DFW Metroplex. Aaron has two decades of experience in the real estate industry working with buyers, sellers and renters.
More About AaronMortgage Calculator
Similar Listings Nearby
- 9630 Inwood Road
Dallas, TX$5,750,000
1.31 miles away
- 3925 Bryn Mawr Drive
University Park, TX$5,700,000
1.54 miles away
- 3820 Hanover Street
University Park, TX$5,670,000
1.56 miles away
- 3708 Greenbrier Drive
University Park, TX$5,585,000
1.34 miles away
- 11107 Lawnhaven Road
Dallas, TX$5,495,000
1.55 miles away
- 3108 Southwestern Boulevard
University Park, TX$5,390,000
1.73 miles away
- 5324 Farquhar Lane
Dallas, TX$5,195,000
1.73 miles away
- 3832 Greenbrier Drive
University Park, TX$5,150,000
1.34 miles away
- 3449 Purdue Avenue
University Park, TX$4,999,999
1.75 miles away
- 6234 Northaven Road
Dallas, TX$4,995,000
1.62 miles away

6238 Stefani Drive
Dallas, TX
LIGHTBOX-IMAGES




