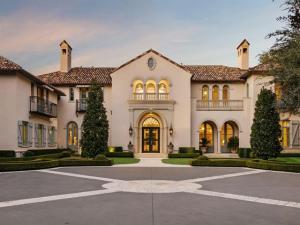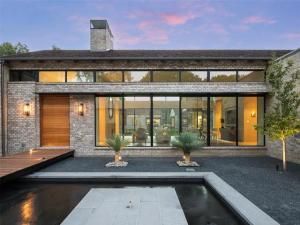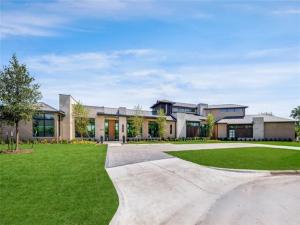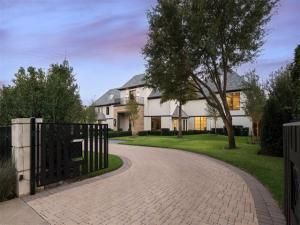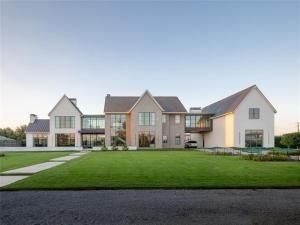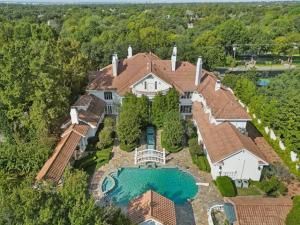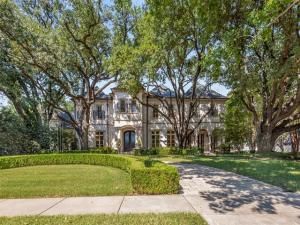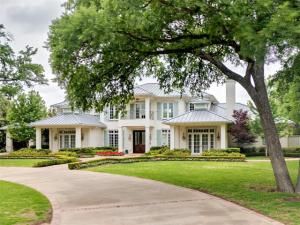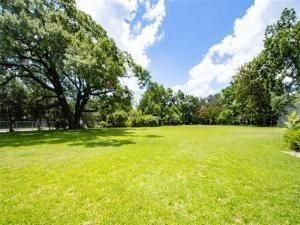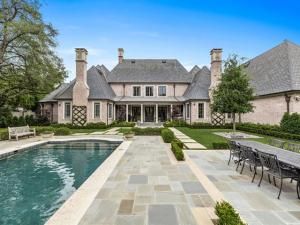Location
Situated in prestigious Old Preston Hollow, this gated magnificent estate epitomizes luxury &' sophistication, sprawling across a private 1.179-acre lot. Six ensuite bedrooms &' a total of seven full &' four half bathrooms, every inch of this home is crafted for comfort &' elegance. As you enter, a grand foyer greets you, flanked by formal dining &' living room, each feat a gas fireplace &' French doors that open to the front courtyard. The dining room, complete with a temperature-controlled wine room, connects seamlessly to a butler’s pantry &' wet bar, creating a chef''s paradise for evenings of refined enjoyment. The wood-paneled library provides a tranquil retreat for work or relaxation, adorned with built-ins &' a gas fireplace. A large gallery hallway, with cathedral ceilings &' designer wallpaper, leads to French doors opening onto an outdoor terrace, ideal for entertaining. The gourmet kitchen boasts double islands &' a Wolf range gas cooktop, Sub-zero Refrigerator Freezer, &' walk-in pantry, effortlessly connecting to the breakfast room &' home management office. The family room, with its vaulted wood beam ceilings, showcases a grand gas fireplace, surrounded by wood built-ins with windows &' French doors that overlook the stunning backyard, filling the room with natural light.
The downstairs right wing includes a guest bedroom and a serene primary suite, feat a cozy gas fireplace and dual bathrooms, each with an oversized walk-in closet. Upstairs, you''ll find three additional ensuite bedrooms, a wet bar, media room, craft room, exercise room, &' additional utility room.
Outside, the expansive terrace is equipped with a wet bar, built-in grill, &' gas fireplace, offering ample space for dining &' entertaining. A serene pool &' spa are nestled within the lush, manicured backyard, creating a private oasis. This Preston Hollow estate is complete with a private motor court &' a 4-car garage, transforming it from a mere residence into a sophisticated lifestyle experience.
The downstairs right wing includes a guest bedroom and a serene primary suite, feat a cozy gas fireplace and dual bathrooms, each with an oversized walk-in closet. Upstairs, you''ll find three additional ensuite bedrooms, a wet bar, media room, craft room, exercise room, &' additional utility room.
Outside, the expansive terrace is equipped with a wet bar, built-in grill, &' gas fireplace, offering ample space for dining &' entertaining. A serene pool &' spa are nestled within the lush, manicured backyard, creating a private oasis. This Preston Hollow estate is complete with a private motor court &' a 4-car garage, transforming it from a mere residence into a sophisticated lifestyle experience.
Property Details
Price:
$9,995,000
MLS #:
20775483
Status:
Active
Beds:
6
Baths:
7.4
Address:
4947 Brookview Drive
Type:
Single Family
Subtype:
Single Family Residence
Subdivision:
Sunnybrook Estates
City:
Dallas
Listed Date:
Nov 18, 2024
State:
TX
Finished Sq Ft:
12,321
ZIP:
75220
Lot Size:
51,357 sqft / 1.18 acres (approx)
Year Built:
2006
Schools
School District:
Dallas ISD
Elementary School:
Walnuthill
Middle School:
Cary
High School:
Jefferson
Interior
Bathrooms Full
7
Bathrooms Half
4
Cooling
Ceiling Fan(s), Central Air, Electric
Fireplace Features
Bedroom, Den, Gas Logs, Gas Starter, Living Room, Master Bedroom, Stone, Wood Burning
Fireplaces Total
6
Flooring
Carpet, Marble, Stone, Wood
Heating
Central, Natural Gas
Interior Features
Built-in Features, Cathedral Ceiling(s), Cedar Closet(s), Chandelier, Decorative Lighting, Double Vanity, Dry Bar, Eat-in Kitchen, Granite Counters, High Speed Internet Available, Kitchen Island, Multiple Staircases, Natural Woodwork, Open Floorplan, Paneling, Pantry, Smart Home System, Vaulted Ceiling(s), Walk- In Closet(s), Wet Bar
Number Of Living Areas
4
Exterior
Construction Materials
Brick, Stucco
Exterior Features
Attached Grill, Balcony, Courtyard, Covered Patio/ Porch, Gas Grill, Rain Gutters, Lighting, Outdoor Grill, Private Entrance, Private Yard
Fencing
Brick, Fenced, Gate, Metal, Wood, Wrought Iron
Garage Spaces
4
Lot Size Area
1.1790
Pool Features
Gunite, Heated, In Ground
Financial

See this Listing
Aaron a full-service broker serving the Northern DFW Metroplex. Aaron has two decades of experience in the real estate industry working with buyers, sellers and renters.
More About AaronMortgage Calculator
Similar Listings Nearby
- 4703 Bluffview Boulevard
Dallas, TX$12,499,000
0.96 miles away
- 4527 N Lindhurst Avenue
Dallas, TX$11,499,000
1.04 miles away
- 4700 Dorset Road
Dallas, TX$10,695,000
1.01 miles away
- 5515 Palomar Lane
Dallas, TX$10,650,000
1.50 miles away
- 9006 Douglas Avenue
Dallas, TX$9,995,000
0.90 miles away
- 3600 Centenary Avenue
University Park, TX$8,850,000
1.83 miles away
- 5915 Desco Drive
Dallas, TX$8,749,000
1.08 miles away
- 9511 Inwood Road
Dallas, TX$8,000,000
0.26 miles away
- 5929 Woodland Drive
Dallas, TX$7,995,000
1.03 miles away

4947 Brookview Drive
Dallas, TX
LIGHTBOX-IMAGES




