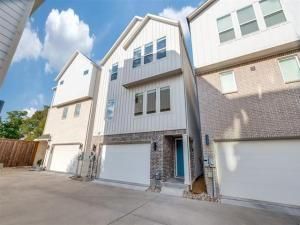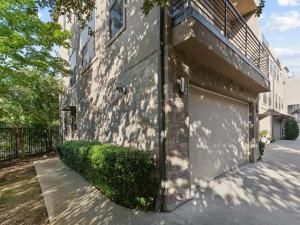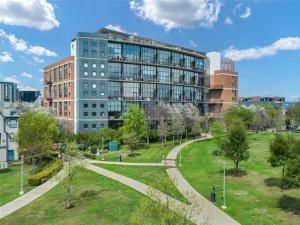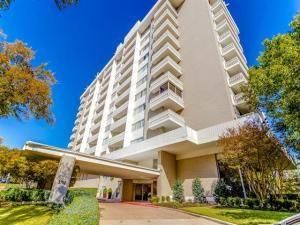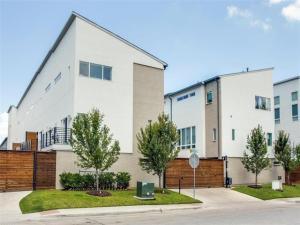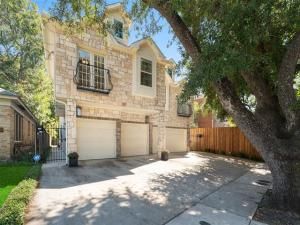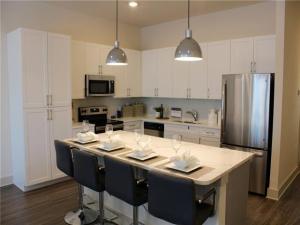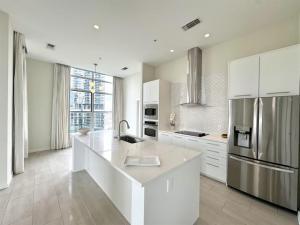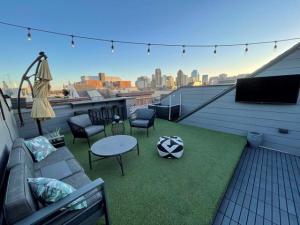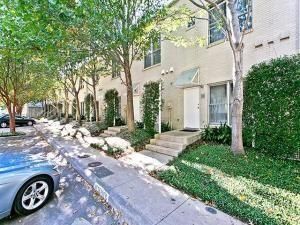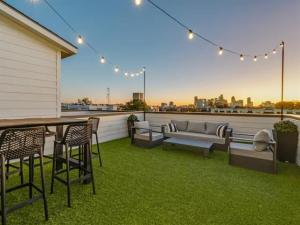Location
Step into luxury at Swiss Ave Crossing with this beautifully designed, fully-detached single-family home. This modern gem offers a spacious three-level layout filled with natural light, featuring 2 bedrooms with en-suite bathrooms on the top floor, and an open-concept kitchen, dining, and living area with a convenient half bath on the second floor, perfect for hosting and relaxing. High-end finishes include KitchenAid appliances, quartz countertops, white oak floors, keyless entry, Wi-Fi thermostats, a smart security system, and a tankless water heater.
Enjoy your own private turf yard and patio, all within a secure, gated community offering guest parking and a dog walking area. Located just a short walk to Baylor Medical Center and top dining spots, and minutes from Deep Ellum, Downtown, Uptown, the Arts District, Exall Park, and more. Don’t miss this rare opportunity to live in style and comfort in one of East Dallas’ most coveted locations!
Owner and Broker.
Enjoy your own private turf yard and patio, all within a secure, gated community offering guest parking and a dog walking area. Located just a short walk to Baylor Medical Center and top dining spots, and minutes from Deep Ellum, Downtown, Uptown, the Arts District, Exall Park, and more. Don’t miss this rare opportunity to live in style and comfort in one of East Dallas’ most coveted locations!
Owner and Broker.
Property Details
Price:
$3,250
MLS #:
20758523
Status:
Active
Beds:
2
Baths:
2.1
Address:
1136 Lavender Ridge
Type:
Rental
Subtype:
Single Family Residence
Subdivision:
Swiss Ave Limited
City:
Dallas
Listed Date:
Oct 19, 2024
State:
TX
Finished Sq Ft:
1,937
ZIP:
75204
Lot Size:
1,437 sqft / 0.03 acres (approx)
Year Built:
2020
Schools
School District:
Dallas ISD
Elementary School:
Chavez
Middle School:
Spence
High School:
North Dallas
Interior
Bathrooms Full
2
Bathrooms Half
1
Cooling
Ceiling Fan(s), Central Air
Flooring
Ceramic Tile, Concrete, Hardwood
Heating
Central
Interior Features
Built-in Features, Double Vanity, Eat-in Kitchen, Granite Counters, Kitchen Island, Natural Woodwork, Pantry, Smart Home System, Walk- In Closet(s)
Number Of Living Areas
1
Number Of Pets Allowed
2
Exterior
Community Features
Community Sprinkler, Gated
Exterior Features
Covered Patio/ Porch, Rain Gutters, Private Yard
Fencing
Back Yard, Fenced, Gate, Wood, Wrought Iron
Garage Length
20
Garage Spaces
2
Garage Width
21
Lot Size Area
0.0330
Number Of Vehicles
2
Financial

See this Listing
Aaron a full-service broker serving the Northern DFW Metroplex. Aaron has two decades of experience in the real estate industry working with buyers, sellers and renters.
More About AaronMortgage Calculator
Similar Listings Nearby
- 1801 Annex Avenue 501
Dallas, TX$4,200
0.62 miles away
- 3110 Thomas Avenue 125
Dallas, TX$4,200
0.97 miles away
- 3701 Turtle Creek Boulevard 5H
Dallas, TX$4,150
1.81 miles away
- 4962 Hornsby Place
Dallas, TX$4,150
1.00 miles away
- 4918 Alcott Street
Dallas, TX$4,150
1.42 miles away
- 1902 Moser Avenue 4C
Dallas, TX$4,107
1.05 miles away
- 2323 N Houston Street 712
Dallas, TX$4,100
1.92 miles away
- 2411 N Hall Street 10
Dallas, TX$4,100
1.05 miles away
- 4138 Buena Vista Street
Dallas, TX$4,100
1.74 miles away
- 4640 Munger Avenue 108
Dallas, TX$4,100
0.70 miles away

1136 Lavender Ridge
Dallas, TX
LIGHTBOX-IMAGES




