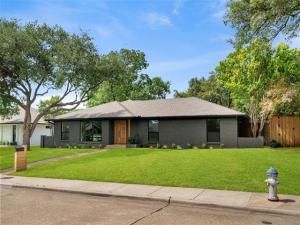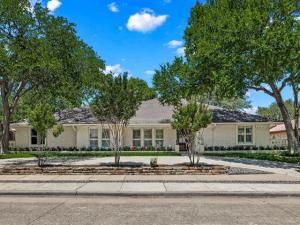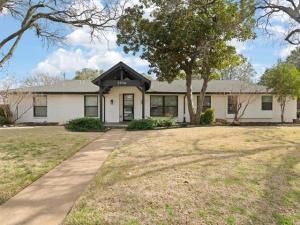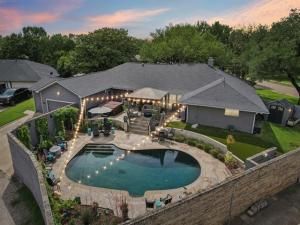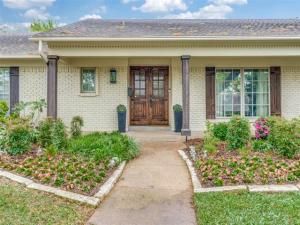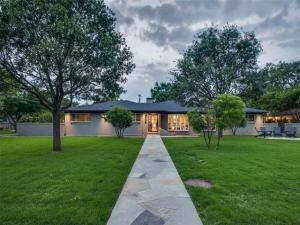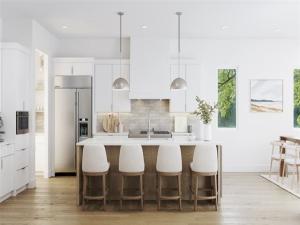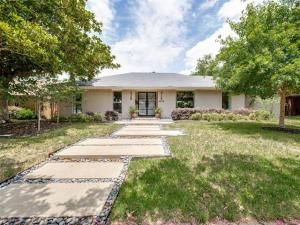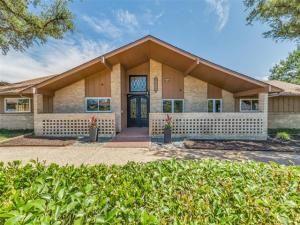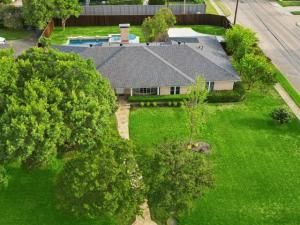Location
Lender Credits with Preferred Lender AND additional $10k in Seller Concessions with acceptable offer! Buy this home today with NO money out of pocket towards closing costs OR buy your interest rate down!
Completely reimagined with a clean contemporary-modern aesthetic, this stunning 5-bedroom, 3-bathroom home offers the perfect blend of timeless design and modern functionality. Every inch has been renovated from floor to ceiling, featuring a redesigned open-concept layout that invites natural light and enhances everyday living. The cedar & oak accents throughout the home create a warm & cozy atmosphere!
The spacious chef’s kitchen is a true showpiece, centered around a 12-foot island, outfitted with brand-new Forno Espresso appliances ideal for both casual dining and entertaining. The kitchen also features a wine bar with extra storage and a coffee bar adjacent to it all uniquely designed with custom cabinetry throughout the home. The versatile floor plan includes a Jack & Jill bathroom shared by two large bedrooms, while the primary suite boasts private access to the backyard and a luxurious en-suite bathroom with a built-in makeup vanity and walk-in closet.
The bedroom located off of the kitchen includes its own exterior entrance, making it an ideal home office, guest suite, or private in-law retreat. With thoughtfully selected finishes and a layout tailored for both comfort and flexibility, this home delivers elevated living in every sense.
Completely reimagined with a clean contemporary-modern aesthetic, this stunning 5-bedroom, 3-bathroom home offers the perfect blend of timeless design and modern functionality. Every inch has been renovated from floor to ceiling, featuring a redesigned open-concept layout that invites natural light and enhances everyday living. The cedar & oak accents throughout the home create a warm & cozy atmosphere!
The spacious chef’s kitchen is a true showpiece, centered around a 12-foot island, outfitted with brand-new Forno Espresso appliances ideal for both casual dining and entertaining. The kitchen also features a wine bar with extra storage and a coffee bar adjacent to it all uniquely designed with custom cabinetry throughout the home. The versatile floor plan includes a Jack & Jill bathroom shared by two large bedrooms, while the primary suite boasts private access to the backyard and a luxurious en-suite bathroom with a built-in makeup vanity and walk-in closet.
The bedroom located off of the kitchen includes its own exterior entrance, making it an ideal home office, guest suite, or private in-law retreat. With thoughtfully selected finishes and a layout tailored for both comfort and flexibility, this home delivers elevated living in every sense.
Property Details
Price:
$1,099,000
MLS #:
20932620
Status:
Active
Beds:
5
Baths:
3
Address:
4109 Candlenut Lane
Type:
Single Family
Subtype:
Single Family Residence
Subdivision:
Tamarack
City:
Dallas
Listed Date:
May 16, 2025
State:
TX
Finished Sq Ft:
2,653
ZIP:
75244
Lot Size:
10,105 sqft / 0.23 acres (approx)
Year Built:
1970
Schools
School District:
Dallas ISD
Elementary School:
Gooch
Middle School:
Marsh
High School:
White
Interior
Bathrooms Full
3
Cooling
Ceiling Fan(s), Central Air, Electric
Fireplace Features
Gas, Gas Logs, Great Room, Living Room, Masonry
Fireplaces Total
1
Flooring
Luxury Vinyl Plank, Tile, Vinyl
Heating
Central, Electric, Fireplace(s)
Interior Features
Built-in Wine Cooler, Cathedral Ceiling(s), Chandelier, Decorative Lighting, Dry Bar, Flat Screen Wiring, Granite Counters, In- Law Suite Floorplan, Kitchen Island, Natural Woodwork, Open Floorplan, Vaulted Ceiling(s), Walk- In Closet(s)
Number Of Living Areas
2
Exterior
Carport Spaces
1
Community Features
Community Pool, Park
Construction Materials
Board & Batten Siding, Brick
Exterior Features
Dog Run, Rain Gutters, Lighting, Private Entrance
Fencing
Gate, Privacy, Wood
Garage Height
8
Garage Length
24
Garage Spaces
2
Garage Width
24
Lot Size Area
0.2320
Vegetation
Grassed
Financial
Green Energy Efficient
12 inch+ Attic Insulation, Construction, Doors, H V A C, Insulation, Windows
Green Indoor Air Quality
Ventilation

See this Listing
Aaron a full-service broker serving the Northern DFW Metroplex. Aaron has two decades of experience in the real estate industry working with buyers, sellers and renters.
More About AaronMortgage Calculator
Similar Listings Nearby
- 4315 Laren Lane
Dallas, TX$1,425,000
0.31 miles away
- 3936 Cedar Bayou Drive
Dallas, TX$1,399,900
0.61 miles away
- 4222 Laren Lane
Dallas, TX$1,374,000
0.20 miles away
- 10750 Bushire Drive
Dallas, TX$1,365,000
1.88 miles away
- 5208 Caladium Drive
Dallas, TX$1,349,000
1.59 miles away
- 10907 Wonderland Trail
Dallas, TX$1,300,000
1.65 miles away
- 3245 Dartmoor Court
Dallas, TX$1,299,000
1.96 miles away
- 4047 Calculus Drive
Dallas, TX$1,299,000
0.29 miles away
- 3984 Goodfellow Drive
Dallas, TX$1,295,000
0.81 miles away
- 5706 Lindenshire Lane
Dallas, TX$1,275,000
1.77 miles away

4109 Candlenut Lane
Dallas, TX
LIGHTBOX-IMAGES




