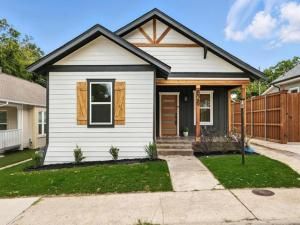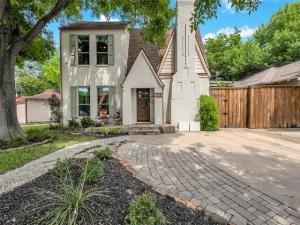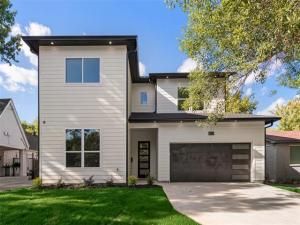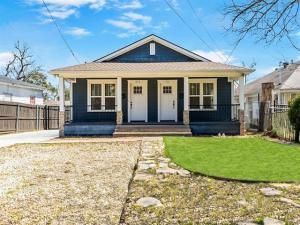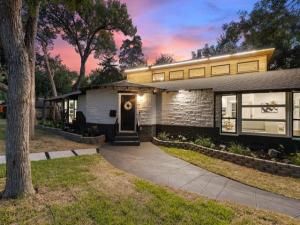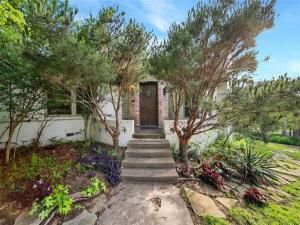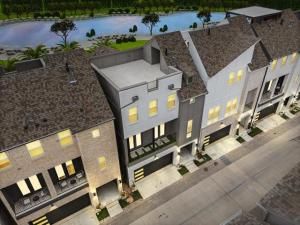Location
Welcome to this adorable and now completely fresh Craftsman-style home located in the Bishop Arts area. This neighborhood is highly desirable.
This home has been completely reimagined and features 3 bedrooms and 2 full baths. Pretty wood flooring is found in the living spaces and the bedrooms. This house has been taken all the way down to the studs and carefully rebuilt by talented professionals to include insulation and all drywall, new windows and designer lighting. Plumbing and electrical have been updated. Even better, the appliances, HVAC, and water heater were all purchased in 2025, so you can enjoy peace of mind. It feels like the best of both worlds, charming historic neighborhood vibes with new construction benefits and style updates that are classic and elevated.
The kitchen is bright and open to the living, with a big island that has a waterfall countertop and space for bar stools—great for eating or chatting while someone cooks. Just off the dining area, you’ll find built-in cabinets full of charm and tons of ways to use them—maybe a coffee bar, display shelves, or extra storage.
There is a lot of attention to detail. Both baths have beautiful custom details and tile work, don’t forget to appreciate the mirrors with built-in lights. The windows and doors have been trimmed in a way that feels true to how this home would have looked years ago.
Sit on the cozy front porch with your morning coffee, or head to the covered back patio in the evening for some fresh air and relaxing time outside.
In the backyard, there’s a huge workshop that could be your hobby space, storage area, or even finished out into a small apartment. So many ways to make it your own!
Location, location, location. Just blocks from the renowned Bishop Arts District, the Kessler Theater, Kidd Spring Park, eclectic restaurants, coffee shops, and boutiques. Minutes to Downtown.
This home is full of charm, light, and thoughtful updates-come imagine the possibilities.
This home has been completely reimagined and features 3 bedrooms and 2 full baths. Pretty wood flooring is found in the living spaces and the bedrooms. This house has been taken all the way down to the studs and carefully rebuilt by talented professionals to include insulation and all drywall, new windows and designer lighting. Plumbing and electrical have been updated. Even better, the appliances, HVAC, and water heater were all purchased in 2025, so you can enjoy peace of mind. It feels like the best of both worlds, charming historic neighborhood vibes with new construction benefits and style updates that are classic and elevated.
The kitchen is bright and open to the living, with a big island that has a waterfall countertop and space for bar stools—great for eating or chatting while someone cooks. Just off the dining area, you’ll find built-in cabinets full of charm and tons of ways to use them—maybe a coffee bar, display shelves, or extra storage.
There is a lot of attention to detail. Both baths have beautiful custom details and tile work, don’t forget to appreciate the mirrors with built-in lights. The windows and doors have been trimmed in a way that feels true to how this home would have looked years ago.
Sit on the cozy front porch with your morning coffee, or head to the covered back patio in the evening for some fresh air and relaxing time outside.
In the backyard, there’s a huge workshop that could be your hobby space, storage area, or even finished out into a small apartment. So many ways to make it your own!
Location, location, location. Just blocks from the renowned Bishop Arts District, the Kessler Theater, Kidd Spring Park, eclectic restaurants, coffee shops, and boutiques. Minutes to Downtown.
This home is full of charm, light, and thoughtful updates-come imagine the possibilities.
Property Details
Price:
$550,000
MLS #:
20966655
Status:
Active
Beds:
3
Baths:
2
Address:
826 W Canty Street
Type:
Single Family
Subtype:
Single Family Residence
Subdivision:
Val E Winstons
City:
Dallas
Listed Date:
Jun 26, 2025
State:
TX
Finished Sq Ft:
1,482
ZIP:
75208
Lot Size:
5,357 sqft / 0.12 acres (approx)
Year Built:
1930
Schools
School District:
Dallas ISD
Elementary School:
Rosemont
Middle School:
Greiner
High School:
Sunset
Interior
Bathrooms Full
2
Cooling
Central Air
Flooring
Engineered Wood
Heating
Central
Interior Features
Built-in Features, Decorative Lighting, Double Vanity, Eat-in Kitchen, Kitchen Island, Open Floorplan, Pantry
Number Of Living Areas
1
Exterior
Construction Materials
Siding, Wood
Exterior Features
Covered Patio/ Porch
Fencing
Wood, Other
Lot Size Area
0.1230
Financial
Green Energy Efficient
Insulation, Lighting, Thermostat

See this Listing
Aaron a full-service broker serving the Northern DFW Metroplex. Aaron has two decades of experience in the real estate industry working with buyers, sellers and renters.
More About AaronMortgage Calculator
Similar Listings Nearby
- 738 N Edgefield Avenue
Dallas, TX$710,000
0.44 miles away
- 1623 Lansford Avenue
Dallas, TX$708,000
1.65 miles away
- 816 N Beckley
Dallas, TX$700,000
0.79 miles away
- 2900 W Jefferson Boulevard
Dallas, TX$684,999
1.91 miles away
- 923 Bison Trail
Dallas, TX$680,000
1.06 miles away
- 1403 Eastus Drive
Dallas, TX$676,400
0.64 miles away
- 2635 Carmelita Street
Dallas, TX$675,000
1.71 miles away
- 1411 Toronto Street
Dallas, TX$675,000
1.94 miles away
- 1004 W 10th Street
Dallas, TX$675,000
0.54 miles away
- 1147 N Windomere Avenue
Dallas, TX$675,000
0.66 miles away

826 W Canty Street
Dallas, TX
LIGHTBOX-IMAGES




