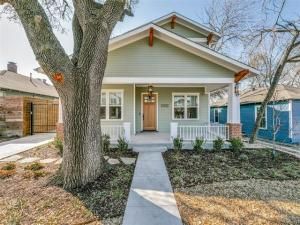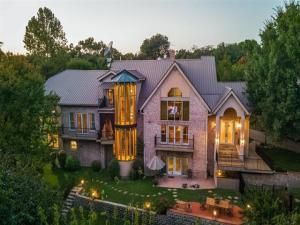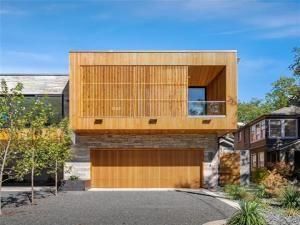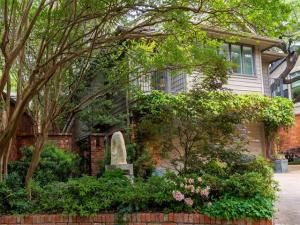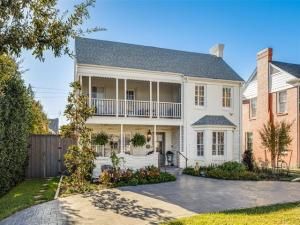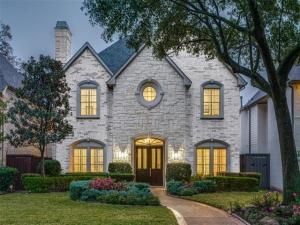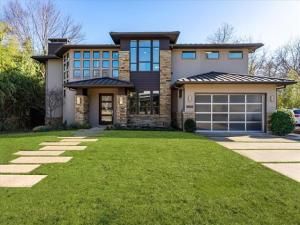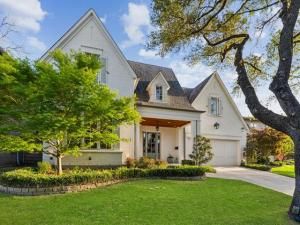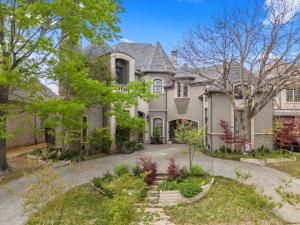Location
Completed beautiful new construction Craftsman architecture home located in Vickery Place Conservation District, walking distance to Greenville Ave. CAFE stainless steel kitchen appliances, Pro Style gas 6 burners, griddle and double oven stove, Pro Style side-by-side refrigerator, beverage center, filtered hot and cold-water dispenser. Office with built-in cabinets and coffered ceilings. Inviting covered patio with retractable remote-controlled hidden screen. Blaze outdoor gas grill with leather granite countertop. Custom cabinet hinges and soft-close drawer glides. Brick gas firepit. White oak hardwood floors throughout. Oak beams in living room, and master bedroom ceilings. Office with built-in cabinets and coffered ceilings. LED recessed lighting throughout. Quartz countertops in bathrooms and laundry room. Medicine cabinets behind the master bath’s mirrors. Multi-head showers with body sprays. Toto commodes. Casita Lutron Smart Home lighting controls throughout. Motion-activated lighting in bathrooms and walk-in closets. 10 ft high ceilings on the first floor, 9 ft high ceilings on the second story. Low E windows tilt for easy cleaning. Ring security cameras. Full foam insulation makes for great energy efficiency. Nest Wi-Fi enabled thermostats. Hardwired internet to TV. Steel and glass exterior doors. Professional landscape package. Hunter Wi-Fi controlled sprinkler system. My Q gate and garage smart opener. 2 HVAC 14 seer high-efficiency systems. Renai gas tankless recirculating water heater. Large space for storage in the garage attic. 2-10 Builders Warranty offered.
Property Details
Price:
$1,975,000
MLS #:
20878362
Status:
Active
Beds:
4
Baths:
4
Address:
5532 Richard Avenue
Type:
Single Family
Subtype:
Single Family Residence
Subdivision:
Vickery Place
City:
Dallas
Listed Date:
Mar 21, 2025
State:
TX
Finished Sq Ft:
3,945
ZIP:
75206
Lot Size:
8,058 sqft / 0.19 acres (approx)
Year Built:
2025
Schools
School District:
Dallas ISD
Elementary School:
Geneva Heights
Middle School:
Long
High School:
Woodrow Wilson
Interior
Bathrooms Full
4
Cooling
Central Air, Electric
Fireplace Features
Gas Logs
Fireplaces Total
1
Flooring
Ceramic Tile, Wood
Heating
Central
Interior Features
Built-in Features, Eat-in Kitchen, High Speed Internet Available, In- Law Suite Floorplan, Kitchen Island, Open Floorplan, Pantry, Smart Home System, Walk- In Closet(s), Second Primary Bedroom
Number Of Living Areas
3
Exterior
Construction Materials
Brick, Fiber Cement, Siding
Exterior Features
Built-in Barbecue, Covered Patio/ Porch, Fire Pit, Rain Gutters, Lighting, Outdoor Grill, Private Yard
Fencing
Wood
Garage Length
23
Garage Spaces
2
Garage Width
22
Lot Size Area
0.1850
Lot Size Dimensions
50 X161
Financial

See this Listing
Aaron a full-service broker serving the Northern DFW Metroplex. Aaron has two decades of experience in the real estate industry working with buyers, sellers and renters.
More About AaronMortgage Calculator
Similar Listings Nearby
- 3435 Wendover Road
Dallas, TX$2,500,000
1.78 miles away
- 3609 Springbrook Street
Dallas, TX$2,495,000
1.34 miles away
- 7 Turtle Creek Bend
Dallas, TX$2,495,000
1.48 miles away
- 3105 Mockingbird Lane
Highland Park, TX$2,490,000
1.30 miles away
- 6853 Casa Loma Avenue
Dallas, TX$2,490,000
1.91 miles away
- 2933 Fondren Drive
University Park, TX$2,449,000
1.79 miles away
- 6620 Lake Circle
Dallas, TX$2,395,000
1.61 miles away
- 6622 Blue Valley Lane
Dallas, TX$2,395,000
1.93 miles away
- 6607 Lake Circle Drive
Dallas, TX$2,300,000
1.59 miles away
- 6854 La Vista Drive
Dallas, TX$2,299,000
1.91 miles away

5532 Richard Avenue
Dallas, TX
LIGHTBOX-IMAGES




