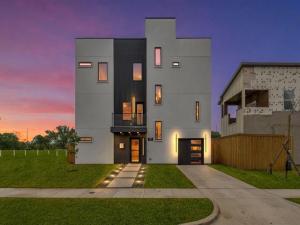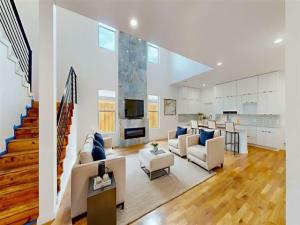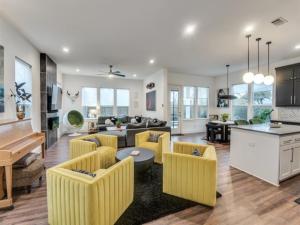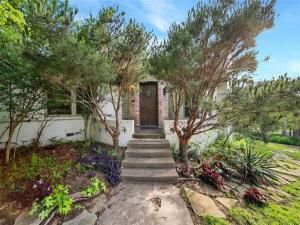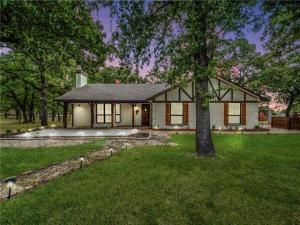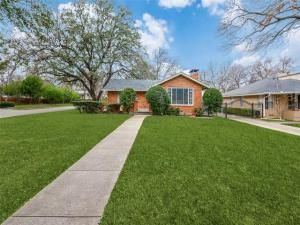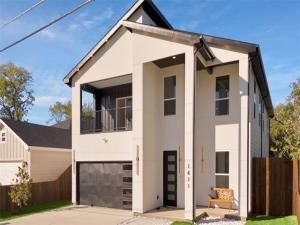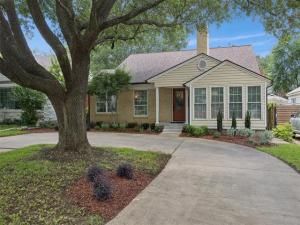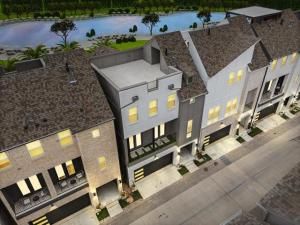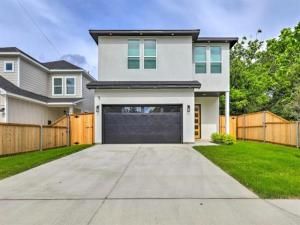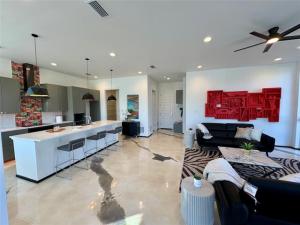Location
This newly constructed custom home sits minutes away from Downtown Dallas, with expansive views from all angles of the home. Upon entering, you will find a utility room, and the first floor master bedroom suite, opening to your turfed backyard through a 10′ sliding glass door.
The 2nd floor boasts a designer kitchen with custom cabintry imported from Germany, integrated lighting, and sleek black stainless steel appliances. A powder bathroom, large living room with fireplace, and front balcony makes this floor perfectly suited for entertaiing. You’ll notice an abundance of natural light, and greenery from the open land to the left and back of the home.
The Third Floor boasts a secondary bedroom with ensuite bathroom, and a 2nd master bedroom that can double as a flex or game room with a built in dry bar and fireplace.
The 4th story features two turfed terraces, with expansive views of downtown Dallas, delivering exceptional outdoor spaces for entertainment.
The 2nd floor boasts a designer kitchen with custom cabintry imported from Germany, integrated lighting, and sleek black stainless steel appliances. A powder bathroom, large living room with fireplace, and front balcony makes this floor perfectly suited for entertaiing. You’ll notice an abundance of natural light, and greenery from the open land to the left and back of the home.
The Third Floor boasts a secondary bedroom with ensuite bathroom, and a 2nd master bedroom that can double as a flex or game room with a built in dry bar and fireplace.
The 4th story features two turfed terraces, with expansive views of downtown Dallas, delivering exceptional outdoor spaces for entertainment.
Property Details
Price:
$540,000
MLS #:
20904479
Status:
Active
Beds:
3
Baths:
3.1
Address:
1926 Pueblo Street
Type:
Single Family
Subtype:
Single Family Residence
Subdivision:
Victory Gardens No. 3
City:
Dallas
Listed Date:
Apr 21, 2025
State:
TX
Finished Sq Ft:
2,136
ZIP:
75212
Lot Size:
2,224 sqft / 0.05 acres (approx)
Year Built:
2025
Schools
School District:
Dallas ISD
Elementary School:
Cedar Crest
Middle School:
Ann Richards
High School:
Hillcrest
Interior
Bathrooms Full
3
Bathrooms Half
1
Cooling
Ceiling Fan(s), Electric, Heat Pump
Fireplace Features
Bedroom, Electric, Living Room
Fireplaces Total
2
Flooring
Luxury Vinyl Plank, Tile, Varies
Heating
Electric, Heat Pump
Interior Features
Decorative Lighting, Dry Bar, Flat Screen Wiring, Kitchen Island, Multiple Staircases, Open Floorplan, Wainscoting, Walk- In Closet(s)
Number Of Living Areas
1
Exterior
Construction Materials
Board & Batten Siding, Metal Siding, Stucco
Exterior Features
Balcony, Lighting
Fencing
Back Yard, Gate, Wood
Garage Height
8
Garage Length
17
Garage Spaces
1
Garage Width
11
Lot Size Area
2224.0000
Lot Size Dimensions
43.60 x 51.20
Vegetation
Grassed
Financial
Green Energy Efficient
H V A C, Insulation, Thermostat, Waterheater
Green Verification Count
1

See this Listing
Aaron a full-service broker serving the Northern DFW Metroplex. Aaron has two decades of experience in the real estate industry working with buyers, sellers and renters.
More About AaronMortgage Calculator
Similar Listings Nearby
- 3418 Borger Street
Dallas, TX$695,000
0.62 miles away
- 1725 Shaw Street
Dallas, TX$690,000
0.45 miles away
- 923 Bison Trail
Dallas, TX$680,000
1.80 miles away
- 3754 Fort Graham Road
West, TX$679,900
0.77 miles away
- 1403 Eastus Drive
Dallas, TX$676,400
1.62 miles away
- 1411 Toronto Street
Dallas, TX$675,000
0.48 miles away
- 1147 N Windomere Avenue
Dallas, TX$675,000
1.52 miles away
- 2635 Carmelita Street
Dallas, TX$675,000
0.51 miles away
- 3129 Rutz Street
Dallas, TX$670,000
0.37 miles away
- 3415 Chihuahua Avenue
Dallas, TX$650,000
0.42 miles away

1926 Pueblo Street
Dallas, TX
LIGHTBOX-IMAGES




