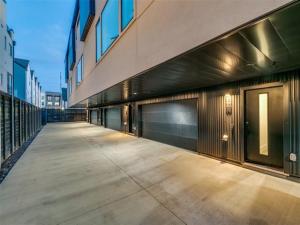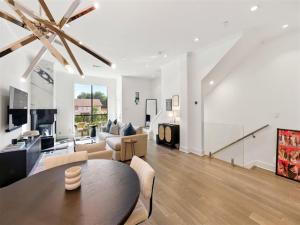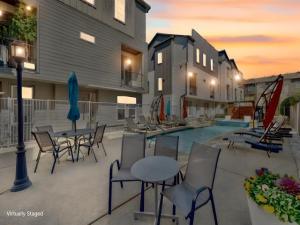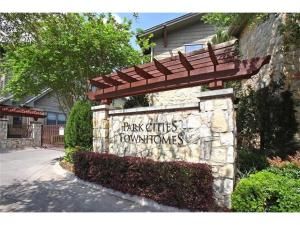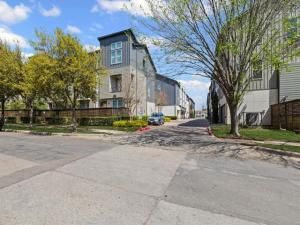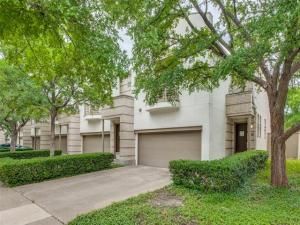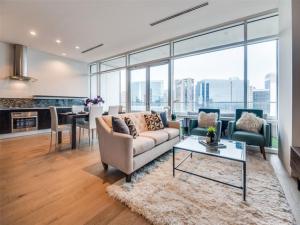Location
*****NEW CONSTRUCTION****** Seller offering a buy down credit!! Discover this gated, modern, townhome-style condo in the heart of West Love-Medical District! This chic property features 2 bedrooms, 2.1 bathrooms, a private fenced backyard, stunning white oak hardwood floors, and high-end designer finishes throughout. The open-concept kitchen boasts a large island, stainless steel appliances, quartz countertops, and one-of-a-kind custom cabinetry, seamlessly connecting to the spacious living and dining areas—perfect for entertaining. The luxurious primary suite impresses with vaulted ceilings, a walk-in closet, and a spa-like ensuite bath complete with a freestanding bathtub, dual sinks, and a large walk-in shower. The secondary bedroom also offers its own ensuite bath and walk-in closet for added convenience and privacy.
Property Details
Price:
$479,000
MLS #:
20820996
Status:
Active
Beds:
2
Baths:
2.1
Address:
2908 Hawthorne Avenue 102
Type:
Condo
Subtype:
Condominium
Subdivision:
W H Mcgraw
City:
Dallas
Listed Date:
Jan 19, 2025
State:
TX
Finished Sq Ft:
1,701
ZIP:
75219
Lot Size:
8,058 sqft / 0.19 acres (approx)
Year Built:
2024
Schools
School District:
Dallas ISD
Elementary School:
Maplelawn
Middle School:
Rusk
High School:
North Dallas
Interior
Bathrooms Full
2
Bathrooms Half
1
Cooling
Central Air
Flooring
Tile, Wood
Heating
Central
Interior Features
Built-in Features, Built-in Wine Cooler, Double Vanity, Eat-in Kitchen, Kitchen Island, Open Floorplan, Pantry, Walk- In Closet(s)
Number Of Living Areas
1
Exterior
Construction Materials
Metal Siding, Stucco
Garage Spaces
2
Lot Size Area
0.1850
Financial

See this Listing
Aaron a full-service broker serving the Northern DFW Metroplex. Aaron has two decades of experience in the real estate industry working with buyers, sellers and renters.
More About AaronMortgage Calculator
Similar Listings Nearby
- 4211 Rawlins Street 525
Dallas, TX$605,000
0.43 miles away
- 4211 Rawlins Street 420
Dallas, TX$604,999
0.43 miles away
- 2706 Throckmorton Street C
Dallas, TX$599,999
0.59 miles away
- 2869 Edmondson
The Colony, TX$599,900
1.42 miles away
- 4315 Holland Avenue 19
Dallas, TX$599,000
0.58 miles away
- 6312 Purcell Court
Dallas, TX$598,000
1.43 miles away
- 4211 Rawlins Street 97
Dallas, TX$589,900
0.43 miles away
- 4302 Gilbert Avenue
Dallas, TX$575,000
0.68 miles away
- 2430 Victory Park Lane 1906
Dallas, TX$570,000
1.99 miles away
- 4121 Mckinney Avenue 21
Dallas, TX$569,900
1.59 miles away

2908 Hawthorne Avenue 102
Dallas, TX
LIGHTBOX-IMAGES




