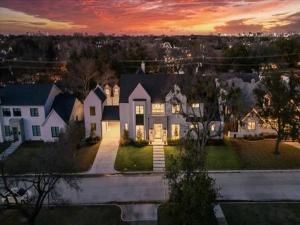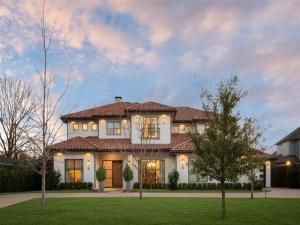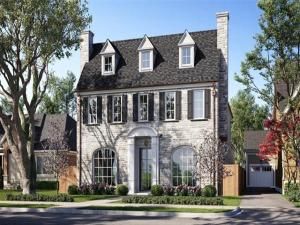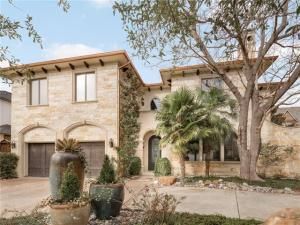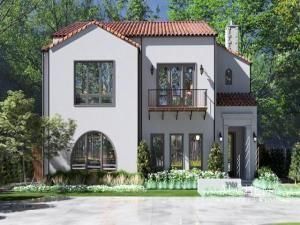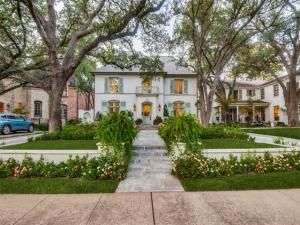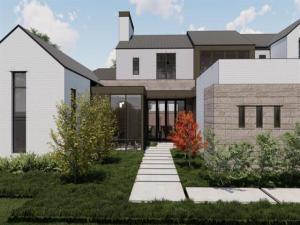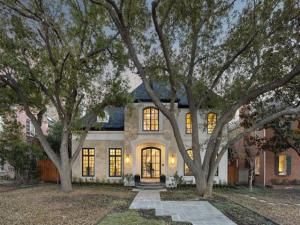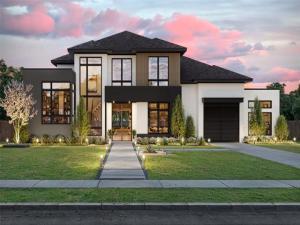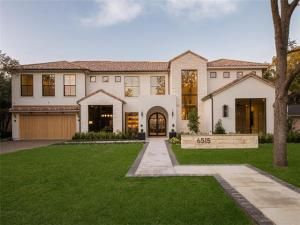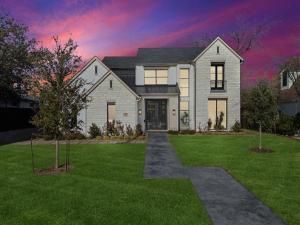Location
Modern Luxury in Preston Hollow… This stunning smart home combines timeless elegance with modern functionality, offering 5 bedrooms, 7 bathrooms, and 7,083 sqft of meticulously designed living space. A grand double-height foyer welcomes you into the open-concept layout, seamlessly connecting the living, dining, and kitchen areas. The chef’s kitchen is a true showpiece, featuring custom cabinetry, Sub-Zero &' Wolf appliances, an oversized island, wet bar, pantry, and prep kitchen, perfect for entertaining. The first-floor primary suite is a serene retreat, boasting two spacious walk-in closets, a spa-inspired bathroom, and a private coffee bar. Upstairs, the home offers another primary suite, two additional ensuite bedrooms, and versatile spaces, including a game room, study, and flex space. Designed with convenience in mind, it features two full-size laundry rooms and panoramic sliding doors that open to a large terrace and beautifully landscaped yard—ideal for hosting or unwinding. This home is a masterpiece of design, blending luxury finishes with smart technology. Located in prestigious Preston Hollow, it’s a perfect retreat for those who appreciate fine living. Schedule your private tour today!
Property Details
Price:
$4,250,000
MLS #:
20818106
Status:
Active
Beds:
5
Baths:
5.2
Address:
6631 Joyce Way
Type:
Single Family
Subtype:
Single Family Residence
Subdivision:
Walnut Crest
City:
Dallas
Listed Date:
Jan 18, 2025
State:
TX
Finished Sq Ft:
7,083
ZIP:
75225
Lot Size:
13,372 sqft / 0.31 acres (approx)
Year Built:
2024
Schools
School District:
Dallas ISD
Elementary School:
Prestonhol
Middle School:
Benjamin Franklin
High School:
Hillcrest
Interior
Bathrooms Full
5
Bathrooms Half
2
Cooling
Central Air, Electric
Fireplace Features
Family Room, Gas, Outside, Wood Burning
Fireplaces Total
2
Flooring
Hardwood, Marble, Tile, Wood
Heating
Central
Interior Features
Built-in Features, Built-in Wine Cooler, Cable T V Available, Chandelier, Decorative Lighting, Double Vanity, High Speed Internet Available, In- Law Suite Floorplan, Kitchen Island, Multiple Staircases, Open Floorplan, Pantry, Smart Home System, Sound System Wiring, Vaulted Ceiling(s), Walk- In Closet(s), Wet Bar, Wired for Data, Second Primary Bedroom
Number Of Living Areas
4
Exterior
Carport Spaces
1
Construction Materials
Frame, Stone Veneer, Stucco, Other
Garage Spaces
3
Lot Size Area
0.3070
Financial

See this Listing
Aaron a full-service broker serving the Northern DFW Metroplex. Aaron has two decades of experience in the real estate industry working with buyers, sellers and renters.
More About AaronMortgage Calculator
Similar Listings Nearby
- 6534 Deloache Avenue
Dallas, TX$5,249,000
0.62 miles away
- 4009 Purdue Avenue
University Park, TX$5,200,000
1.86 miles away
- 6725 Northwood Road
Dallas, TX$5,000,000
0.66 miles away
- 3301 Villanova Street
University Park, TX$4,995,000
1.09 miles away
- 3420 Bryn Mawr Drive
University Park, TX$4,950,000
1.59 miles away
- 6623 Meadow Road
Dallas, TX$4,895,000
0.50 miles away
- 3417 Hanover Street
University Park, TX$4,895,000
1.70 miles away
- 6006 Meadow Crest
Dallas, TX$4,890,000
1.81 miles away
- 6515 Glendora Avenue
Dallas, TX$4,800,000
0.44 miles away
- 6443 Stefani Drive
Dallas, TX$4,700,000
0.17 miles away

6631 Joyce Way
Dallas, TX
LIGHTBOX-IMAGES




