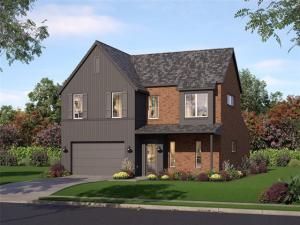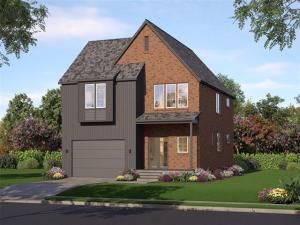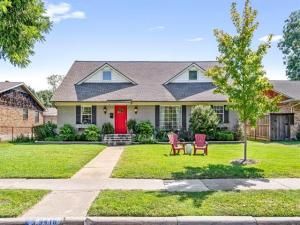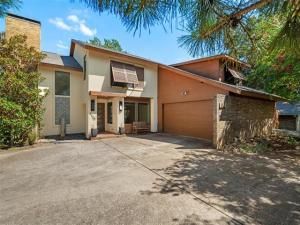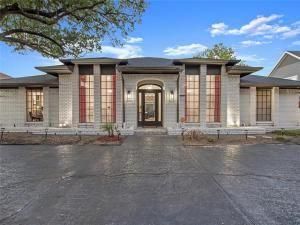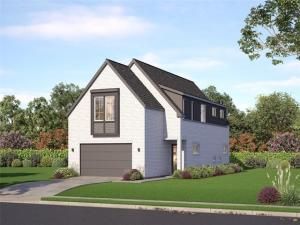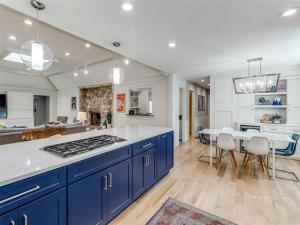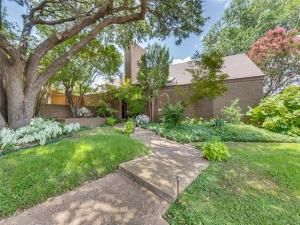Location
Come see this light-filled, open-concept 5-bedroom, 3.5-bathroom home located in the sought-after White Rock Elementary attendance zone! This spacious home features a completely renovated kitchen that opens to both the den and dining room—perfect for modern living and entertaining.
The kitchen is a chef’s dream, boasting quartz countertops, a stylish tiled backsplash, glass-front cabinets, island seating, two dishwashers, a wine cooler, gas cooktop, and double ovens. The cozy breakfast nook with built-in seating sits conveniently next to the pantry and half bath.
Downstairs, you’ll find the serene primary suite with a beautifully updated bathroom featuring dual sinks, a large glass and tile shower, and a deep soaking tub. Two reconfigured closets offer plenty of storage. An additional downstairs bedroom offers two closets and rich hardwood floors—perfect for guests or a home office. Enjoy views of the backyard from the den and enjoy entertaining in the back yard under the charming pergola with integrated lighting. Upstairs, three spacious bedrooms each feature oversized walk-in closets and custom shades on the windows. One of the bedrooms includes built-ins and TV hookups—ideal for a game room or media space. Additional upgrades include all new interior and exterior doors, an updated electrical panel with a 240V plug, new flooring, keyless entry garage door, recessed lighting as well as zoned HVAC system. Most windows have been replaced! Extra rear parking provides space for multiple cars or even a boat. Come live on a beautiful street that neighbors are out playing basketball, taking a walk as well as having neighborhood get togethers!
Don’t miss your chance to own this move-in ready gem in one of the area’s most desirable neighborhoods!
The kitchen is a chef’s dream, boasting quartz countertops, a stylish tiled backsplash, glass-front cabinets, island seating, two dishwashers, a wine cooler, gas cooktop, and double ovens. The cozy breakfast nook with built-in seating sits conveniently next to the pantry and half bath.
Downstairs, you’ll find the serene primary suite with a beautifully updated bathroom featuring dual sinks, a large glass and tile shower, and a deep soaking tub. Two reconfigured closets offer plenty of storage. An additional downstairs bedroom offers two closets and rich hardwood floors—perfect for guests or a home office. Enjoy views of the backyard from the den and enjoy entertaining in the back yard under the charming pergola with integrated lighting. Upstairs, three spacious bedrooms each feature oversized walk-in closets and custom shades on the windows. One of the bedrooms includes built-ins and TV hookups—ideal for a game room or media space. Additional upgrades include all new interior and exterior doors, an updated electrical panel with a 240V plug, new flooring, keyless entry garage door, recessed lighting as well as zoned HVAC system. Most windows have been replaced! Extra rear parking provides space for multiple cars or even a boat. Come live on a beautiful street that neighbors are out playing basketball, taking a walk as well as having neighborhood get togethers!
Don’t miss your chance to own this move-in ready gem in one of the area’s most desirable neighborhoods!
Property Details
Price:
$945,000
MLS #:
20899971
Status:
Active
Beds:
5
Baths:
3.1
Address:
9509 BRENTGATE Drive
Type:
Single Family
Subtype:
Single Family Residence
Subdivision:
White Rock North
City:
Dallas
Listed Date:
Apr 14, 2025
State:
TX
Finished Sq Ft:
3,114
ZIP:
75238
Lot Size:
8,537 sqft / 0.20 acres (approx)
Year Built:
1966
Schools
School District:
Richardson ISD
Elementary School:
White Rock
Middle School:
Lake Highlands
High School:
Lake Highlands
Interior
Bathrooms Full
3
Bathrooms Half
1
Cooling
Ceiling Fan(s), Electric, Zoned
Fireplace Features
Brick, Den, Gas, Gas Starter, Wood Burning
Fireplaces Total
1
Flooring
Carpet, Ceramic Tile, Hardwood, Tile, Wood
Heating
Central, Fireplace(s), Natural Gas, Zoned
Interior Features
Built-in Features, Built-in Wine Cooler, Cable T V Available, Chandelier, Decorative Lighting, Double Vanity, Eat-in Kitchen, Flat Screen Wiring, Granite Counters, High Speed Internet Available, Kitchen Island, Open Floorplan, Pantry, Vaulted Ceiling(s), Walk- In Closet(s), Wired for Data
Number Of Living Areas
2
Exterior
Construction Materials
Brick, Wood
Exterior Features
Covered Patio/ Porch, Rain Gutters
Fencing
Fenced, Wood
Garage Length
22
Garage Spaces
2
Garage Width
22
Lot Size Area
0.1960
Vegetation
Grassed
Financial

See this Listing
Aaron a full-service broker serving the Northern DFW Metroplex. Aaron has two decades of experience in the real estate industry working with buyers, sellers and renters.
More About AaronMortgage Calculator
Similar Listings Nearby
- 9356 Charlie Lane
Dallas, TX$1,200,000
0.30 miles away
- 10102 Dove Trail Circle
Dallas, TX$1,150,000
0.53 miles away
- 9348 Charlie Lane
Dallas, TX$1,150,000
0.31 miles away
- 9416 Clearhurst Drive
Dallas, TX$1,149,900
0.50 miles away
- 9120 Branch Hollow Drive
Dallas, TX$1,120,000
1.48 miles away
- 9309 Moss Farm Lane
Dallas, TX$1,100,000
1.30 miles away
- 9032 Vista Creek Drive
Dallas, TX$1,100,000
1.94 miles away
- 9332 Charlie Lane
Dallas, TX$1,100,000
0.32 miles away
- 9214 Raeford Drive
Dallas, TX$1,095,000
1.55 miles away
- 9418 Hilldale Drive
Dallas, TX$1,095,000
1.05 miles away

9509 BRENTGATE Drive
Dallas, TX
LIGHTBOX-IMAGES





