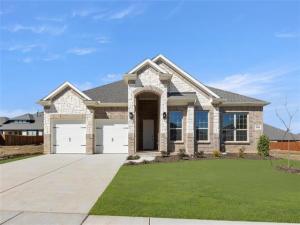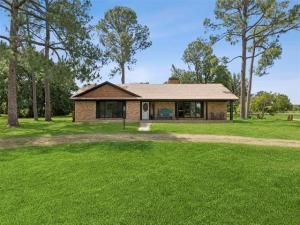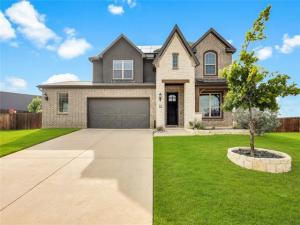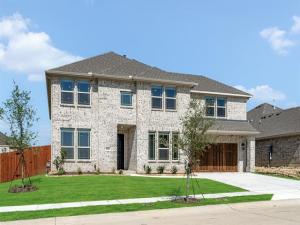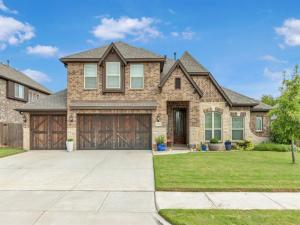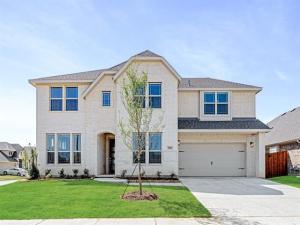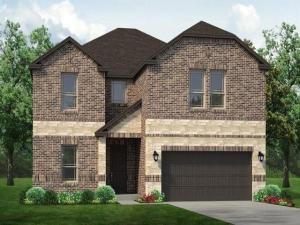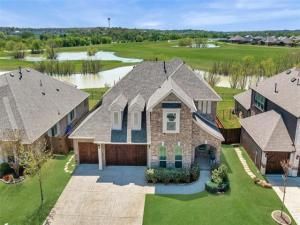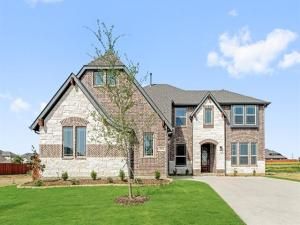Location
Step into this beautifully designed, Sandlin Homes Westwood Plan with 4 Bedrooms and 2.5 Bathrooms, and discover a world of comfort and luxury. The inviting front elevation boasts harmonious curb appeal with a blend of brick and stone, along with lush landscaping. Inside, discover the open flow ensuring effortless interactiion between the kitchen, dining, and living spaces. Natural light floods the home highlighting the stylish light-toned, engineered hardwood flooring that flows seamlessly throughout. The striking green paint on the island accentuates the light quartz countertop and serves as a central gathering point, featuring modern pendant lighting. The well-appointed kitchen also offers light wood shaker-style cabinetry, sleek stainless steel appliances, and clean white subway tile backsplash. The adjacent dining room, bathed in natural light from large windows overlooking the backyard, provides a wonderful space for family meals and gatherings, and is illumninated by a contemporary chandelier. The luxury doesn’t stop there! Retreat to the primary suite, where you’ll find a spa-like bathroom with a freestanding bathrub, a walk-in shower, and a double vanity with dual sinks and a large mirror. This oasis of tranquility is the perfect place to unwind after a long day. The secondary bedrooms are all split from the primary suite for added privacy. Enjoy your morning beverage on the covered patio with a generously sized backyard.
Property Details
Price:
$555,900
MLS #:
20914165
Status:
Active
Beds:
4
Baths:
2.1
Address:
5608 Sweetwater Drive
Type:
Single Family
Subtype:
Single Family Residence
Subdivision:
Country Lakes
City:
Denton
Listed Date:
Apr 29, 2025
State:
TX
Finished Sq Ft:
2,448
ZIP:
76226
Lot Size:
7,056 sqft / 0.16 acres (approx)
Year Built:
2024
Schools
School District:
Denton ISD
Elementary School:
EP Rayzor
Middle School:
Mcmath
High School:
Denton
Interior
Bathrooms Full
2
Bathrooms Half
1
Cooling
Ceiling Fan(s), Central Air, Electric
Fireplace Features
Gas, Gas Logs, Gas Starter, Living Room
Fireplaces Total
1
Flooring
Carpet, Tile, Wood
Heating
Central, Fireplace(s), Natural Gas
Interior Features
Cable T V Available, Chandelier, Decorative Lighting, Eat-in Kitchen, High Speed Internet Available, Kitchen Island, Open Floorplan, Pantry, Smart Home System, Walk- In Closet(s)
Number Of Living Areas
1
Exterior
Community Features
Community Pool, Curbs, Greenbelt, Jogging Path/ Bike Path, Park, Playground, Sidewalks
Construction Materials
Brick
Exterior Features
Covered Patio/ Porch, Rain Gutters
Fencing
Wood
Garage Length
20
Garage Spaces
2
Garage Width
20
Lot Size Area
0.1620
Vegetation
Cleared, Grassed
Financial

See this Listing
Aaron a full-service broker serving the Northern DFW Metroplex. Aaron has two decades of experience in the real estate industry working with buyers, sellers and renters.
More About AaronMortgage Calculator
Similar Listings Nearby
- 2173 Fairway Acres Drive
Argyle, TX$719,500
1.86 miles away
- 6712 Cedarhurst Court
Denton, TX$699,000
1.08 miles away
- 4705 Stillhouse Hollow Lane
Argyle, TX$685,000
0.69 miles away
- 8908 Wichita Lane
Denton, TX$682,990
0.18 miles away
- 4600 Stillhouse Hollow Lane
Denton, TX$675,000
0.74 miles away
- 5501 Montex Road
Denton, TX$663,990
0.09 miles away
- 5609 Montex Road
Denton, TX$649,900
0.09 miles away
- 4609 Stillhouse Hollow Lane
Denton, TX$640,000
0.73 miles away
- 8924 New Ballinger Drive
Denton, TX$635,990
0.06 miles away
- 5904 Foxtail Drive
Denton, TX$634,990
0.24 miles away

5608 Sweetwater Drive
Denton, TX
LIGHTBOX-IMAGES




