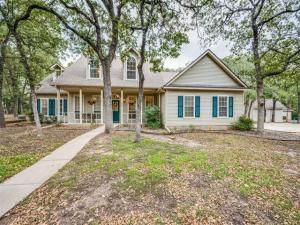Location
Serene retreat nestled on 1+ acre. Natural light floods this home and the soaring ceilings and spectacular windows instantly uplift and beckon you outside to your expansive private oasis. This sprawling, meticulously maintained 1.5 story home is surrounded by lush landscaping and offers a tranquil greenbelt view. Flexible floor plan allows for 5th bedroom, if needed. Rich wood floors extend throughout the home—including all bedrooms and the dedicated office—setting a warm, welcoming tone. Versatility and functionality! Spacious living room with cozy stone fire place, intimate den, and upstairs, a large flex space with a full bath. This home is ideal for large families, multi-generations or empty nesters who love to host &' entertain. Elegant moldings, custom trim, and refined finishes add class and character throughout. The open-concept design effortlessly connects the living, dining, and breakfast areas all centered around an updated kitchen with granite countertops, painted cabinetry, and upscale appliances. Step outside to discover your sanctuary! A sparkling diving pool and spa, a pergola for shaded lounging, and multiple areas for al fresco dining, reading, or simply unwinding. With plenty of space for play or gardening, this backyard is truly an extension of the home’s inviting energy. This home backs to Corps of Engineers land so no developement will happen. Close to trails, the lake, shopping, schools, community pool &' clubhouse—this home balances tranquility with convenience. Experience the best of life in this idyllic setting!
Property Details
Price:
$854,900
MLS #:
20911780
Status:
Active
Beds:
4
Baths:
4.1
Address:
8000 Oak Creek Lane
Type:
Single Family
Subtype:
Single Family Residence
Subdivision:
Lakeview Ranch Ph 1
City:
Denton
Listed Date:
Apr 23, 2025
State:
TX
Finished Sq Ft:
3,647
ZIP:
76208
Lot Size:
50,878 sqft / 1.17 acres (approx)
Year Built:
2001
Schools
School District:
Denton ISD
Elementary School:
Hodge
Middle School:
Strickland
High School:
Ryan H S
Interior
Bathrooms Full
4
Bathrooms Half
1
Cooling
Ceiling Fan(s), Central Air, Zoned
Fireplace Features
Gas, Gas Logs, Raised Hearth, Stone, Wood Burning
Fireplaces Total
1
Flooring
Tile, Wood
Heating
Central, Fireplace(s), Natural Gas, Zoned
Interior Features
Built-in Features, Cable T V Available, Cathedral Ceiling(s), Chandelier, Decorative Lighting, Double Vanity, Eat-in Kitchen, Flat Screen Wiring, Granite Counters, High Speed Internet Available, Kitchen Island, Loft, Natural Woodwork, Open Floorplan, Pantry, Vaulted Ceiling(s), Wainscoting, Walk- In Closet(s)
Number Of Living Areas
3
Exterior
Community Features
Club House, Pool
Construction Materials
Brick
Exterior Features
Rain Gutters, Lighting, Private Yard, Uncovered Courtyard
Fencing
Back Yard, Fenced, Other
Garage Height
9
Garage Length
30
Garage Spaces
3
Garage Width
17
Lot Size Area
1.1680
Pool Features
Cabana, Fenced, Gunite, Heated, In Ground, Outdoor Pool, Pool Sweep, Pool/ Spa Combo, Pump, Water Feature
Financial

See this Listing
Aaron a full-service broker serving the Northern DFW Metroplex. Aaron has two decades of experience in the real estate industry working with buyers, sellers and renters.
More About AaronMortgage Calculator
Similar Listings Nearby
- 8517 Stallion Street
Denton, TX$899,900
0.25 miles away
- 1538 Batey Bend
Denton, TX$750,000
1.67 miles away
- 7600 Rodeo Drive
Denton, TX$750,000
0.24 miles away

8000 Oak Creek Lane
Denton, TX
LIGHTBOX-IMAGES















































