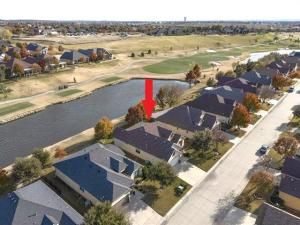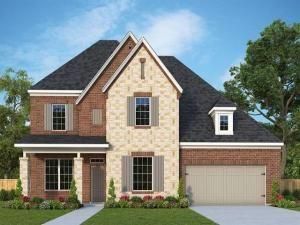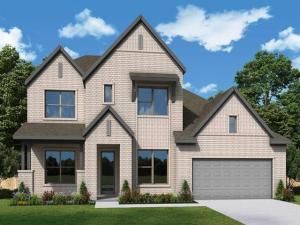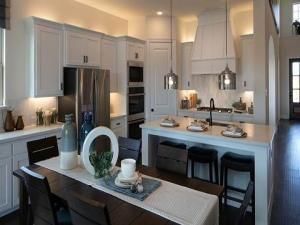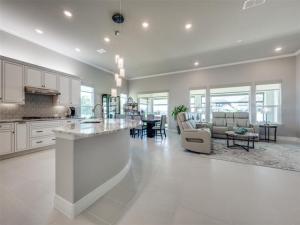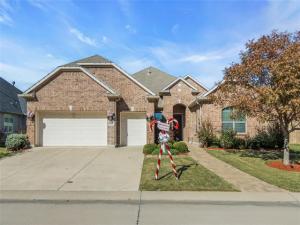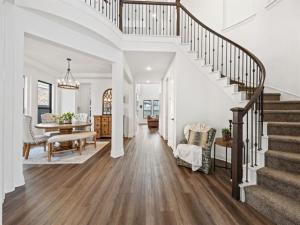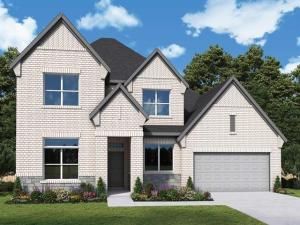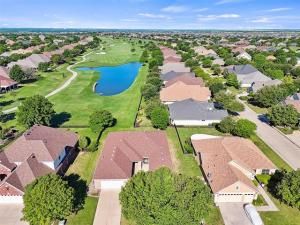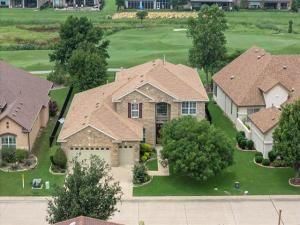Location
This stunning home is located on a rare premium pond-and-golf course lot, offering unparalleled views. Situated on a quiet, low-traffic horseshoe loop street, it provides both privacy and tranquility. The spacious two-car garage includes an additional golf cart garage for added convenience. A custom wood front door with a decorative glass and iron insert welcomes you into this bright and airy home, where natural light pours in throughout.
The inviting living room features a gas fireplace with a stone surround and heatilator, complemented by a built-in media center, crown molding, and a ceiling fan. The kitchen boasts an island with a granite sink, stainless steel appliances, a stone backsplash, pendant lighting, and elegant granite countertops. The breakfast nook is enhanced by a bay window, offering peaceful views of the pond and golf course.
The primary bedroom is a serene retreat, with a bay window adorned with plantation shutters, crown molding, and a ceiling fan. The en-suite bathroom includes a framed mirror, a medicine cabinet, granite countertops, and a spacious shower with a built-in seat. The guest room features a private bath with a jet tub-shower combination. A versatile den with wood floors, built-in cabinetry, and a ceiling fan offers plenty of space for work or relaxation.
The laundry room is equipped with a built-in secretary desk and ample cabinetry. Additional storage is available in the floored attic, with an attic lift for easy access. Outdoors, enjoy the covered patio with a ceiling fan, creating a perfect spot to unwind and take in the peaceful surroundings.
Bonus: Washer, dryer, refrigerator, and island stools are included with the property.
The inviting living room features a gas fireplace with a stone surround and heatilator, complemented by a built-in media center, crown molding, and a ceiling fan. The kitchen boasts an island with a granite sink, stainless steel appliances, a stone backsplash, pendant lighting, and elegant granite countertops. The breakfast nook is enhanced by a bay window, offering peaceful views of the pond and golf course.
The primary bedroom is a serene retreat, with a bay window adorned with plantation shutters, crown molding, and a ceiling fan. The en-suite bathroom includes a framed mirror, a medicine cabinet, granite countertops, and a spacious shower with a built-in seat. The guest room features a private bath with a jet tub-shower combination. A versatile den with wood floors, built-in cabinetry, and a ceiling fan offers plenty of space for work or relaxation.
The laundry room is equipped with a built-in secretary desk and ample cabinetry. Additional storage is available in the floored attic, with an attic lift for easy access. Outdoors, enjoy the covered patio with a ceiling fan, creating a perfect spot to unwind and take in the peaceful surroundings.
Bonus: Washer, dryer, refrigerator, and island stools are included with the property.
Property Details
Price:
$609,900
MLS #:
20797360
Status:
Active Under Contract
Beds:
2
Baths:
2.1
Address:
8905 Compton Street
Type:
Single Family
Subtype:
Single Family Residence
Subdivision:
Robson Ranch 9 Ph 1
City:
Denton
Listed Date:
Dec 14, 2024
State:
TX
Finished Sq Ft:
1,789
ZIP:
76207
Lot Size:
6,882 sqft / 0.16 acres (approx)
Year Built:
2013
Schools
School District:
Denton ISD
Elementary School:
Borman
Middle School:
Mcmath
High School:
Denton
Interior
Bathrooms Full
2
Bathrooms Half
1
Cooling
Central Air, Electric
Fireplace Features
Gas Logs, Heatilator, Living Room
Fireplaces Total
1
Flooring
Carpet, Ceramic Tile, Wood
Heating
Central, Natural Gas
Interior Features
Cable T V Available, Decorative Lighting, Flat Screen Wiring, Granite Counters, High Speed Internet Available, Kitchen Island, Open Floorplan, Walk- In Closet(s)
Number Of Living Areas
1
Exterior
Community Features
Club House, Community Pool, Curbs, Fishing, Fitness Center, Gated, Golf, Greenbelt, Guarded Entrance, Jogging Path/ Bike Path, Lake, Park, Perimeter Fencing, Pickle Ball Court, Pool, Restaurant, Sauna, Sidewalks, Spa, Tennis Court(s), Other
Construction Materials
Stone Veneer, Stucco
Exterior Features
Covered Patio/ Porch, Rain Gutters
Garage Length
25
Garage Spaces
3
Garage Width
25
Lot Size Area
0.1580
Financial

See this Listing
Aaron a full-service broker serving the Northern DFW Metroplex. Aaron has two decades of experience in the real estate industry working with buyers, sellers and renters.
More About AaronMortgage Calculator
Similar Listings Nearby
- 2701 Rosewood Way
Northlake, TX$790,348
1.26 miles away
- 1328 Huckleberry Street
Northlake, TX$783,125
1.18 miles away
- 2504 Juniper Lane
Northlake, TX$779,000
1.35 miles away
- 1106 20th Street
Northlake, TX$775,302
1.67 miles away
- 10008 Baywood Court
Denton, TX$775,000
1.11 miles away
- 9804 Stonewood Drive
Denton, TX$760,000
0.88 miles away
- 2224 Strolling Way
Argyle, TX$759,999
1.58 miles away
- 1412 Huckleberry Street
Northlake, TX$759,202
1.11 miles away
- 9112 Grandview Drive
Denton, TX$750,000
0.91 miles away
- 9700 Edmondson Drive
Denton, TX$750,000
0.44 miles away

8905 Compton Street
Denton, TX
LIGHTBOX-IMAGES




