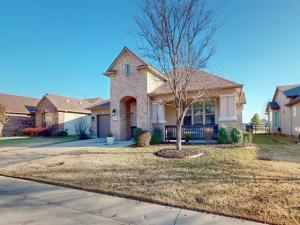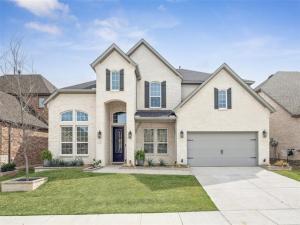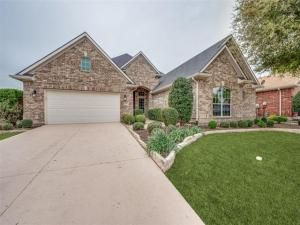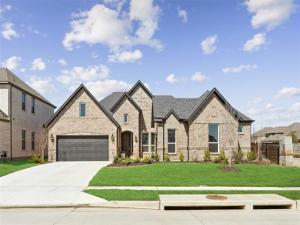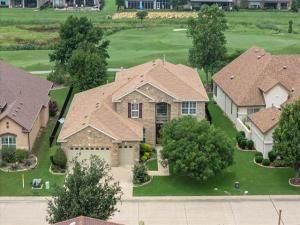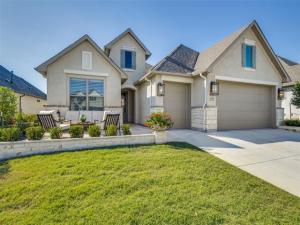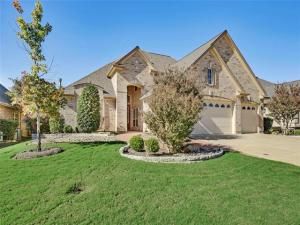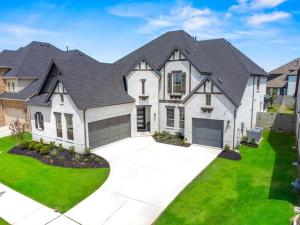Location
Discover the charm of this highly sought-after Highland floor plan, complete with an inviting front porch and an abundance of natural light. Brick and stucco exterior and a fenced yard with puppy bars for added convenience. Enjoy outdoor living on the stamped concrete patio, featuring a remote-controlled screen for comfort and gas stub for outdoor grilling.
The 2-car garage includes a tandem extension measuring 10 x 8, perfect for a golf cart or hobby space. Inside, the wood-look tile floors and neutral wall colors create a warm and modern ambiance. The living room is enhanced with recessed lighting, crown molding, and a ceiling fan.
The kitchen boasts quartz countertops, a granite sink, roll-out shelves, hidden trash and recycling bins, a tiled backsplash, and a gas stove. Additional features include the kitchen refrigerator, a new dishwasher, eye-catching pendant globe lighting, a butler’s pantry, a spacious walk-in pantry, and a walk-in bar with a sink, fridge, and ample storage.
The dining area comfortably accommodates a family-sized table and chairs. The primary bedroom is designed with crown molding and a ceiling fan. Its en-suite bath offers dual medicine cabinets, a tiled shower with a generous seating area, and a frameless glass door.
Guests will appreciate the private guest bedroom with an en-suite bath featuring a tub-shower combo. The home also includes a convenient half bath, custom blinds, a den-office with French doors, and a washer and dryer for your convenience.
The 2-car garage includes a tandem extension measuring 10 x 8, perfect for a golf cart or hobby space. Inside, the wood-look tile floors and neutral wall colors create a warm and modern ambiance. The living room is enhanced with recessed lighting, crown molding, and a ceiling fan.
The kitchen boasts quartz countertops, a granite sink, roll-out shelves, hidden trash and recycling bins, a tiled backsplash, and a gas stove. Additional features include the kitchen refrigerator, a new dishwasher, eye-catching pendant globe lighting, a butler’s pantry, a spacious walk-in pantry, and a walk-in bar with a sink, fridge, and ample storage.
The dining area comfortably accommodates a family-sized table and chairs. The primary bedroom is designed with crown molding and a ceiling fan. Its en-suite bath offers dual medicine cabinets, a tiled shower with a generous seating area, and a frameless glass door.
Guests will appreciate the private guest bedroom with an en-suite bath featuring a tub-shower combo. The home also includes a convenient half bath, custom blinds, a den-office with French doors, and a washer and dryer for your convenience.
Property Details
Price:
$589,900
MLS #:
20810524
Status:
Active Under Contract
Beds:
2
Baths:
2.1
Address:
11917 Willet Way
Type:
Single Family
Subtype:
Single Family Residence
Subdivision:
Robson Ranch Unit 10-2
City:
Denton
Listed Date:
Jan 10, 2025
State:
TX
Finished Sq Ft:
2,127
ZIP:
76207
Lot Size:
7,318 sqft / 0.17 acres (approx)
Year Built:
2017
Schools
School District:
Denton ISD
Elementary School:
Borman
Middle School:
Mcmath
High School:
Denton
Interior
Bathrooms Full
2
Bathrooms Half
1
Cooling
Ceiling Fan(s), Central Air, Electric
Flooring
Carpet, Ceramic Tile
Heating
Central, Natural Gas
Interior Features
Built-in Wine Cooler, Cable T V Available, Chandelier, Decorative Lighting, High Speed Internet Available, Kitchen Island, Open Floorplan, Pantry, Walk- In Closet(s), Wet Bar, Second Primary Bedroom
Number Of Living Areas
1
Exterior
Community Features
Club House, Community Pool, Curbs, Fishing, Fitness Center, Gated, Golf, Greenbelt, Guarded Entrance, Jogging Path/ Bike Path, Lake, Park, Perimeter Fencing, Pickle Ball Court, Restaurant, Sauna, Sidewalks, Spa, Tennis Court(s), Other
Construction Materials
Brick, Stucco
Exterior Features
Covered Patio/ Porch, Rain Gutters
Fencing
Wrought Iron
Garage Length
30
Garage Spaces
3
Garage Width
22
Lot Size Area
0.1680
Financial

See this Listing
Aaron a full-service broker serving the Northern DFW Metroplex. Aaron has two decades of experience in the real estate industry working with buyers, sellers and renters.
More About AaronMortgage Calculator
Similar Listings Nearby
- 1137 Huckleberry Street
Northlake, TX$765,000
1.61 miles away
- 10008 Baywood Court
Denton, TX$765,000
1.43 miles away
- 1212 20th
Northlake, TX$764,805
1.97 miles away
- 11913 Shalimar Way
Denton, TX$750,000
0.68 miles away
- 1100 Diamond Leaf Road
Northlake, TX$750,000
1.78 miles away
- 8709 Gardenia Drive
Denton, TX$749,999
0.80 miles away
- 9700 Edmondson Drive
Denton, TX$729,900
0.59 miles away
- 12521 Copper Ore Way
Denton, TX$714,900
0.62 miles away
- 10008 Edmondson Drive
Denton, TX$700,000
0.80 miles away
- 2224 Strolling Way
Argyle, TX$699,000
1.94 miles away

11917 Willet Way
Denton, TX
LIGHTBOX-IMAGES




