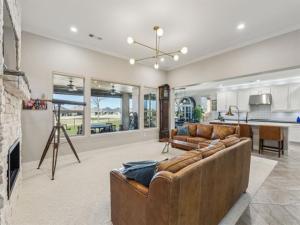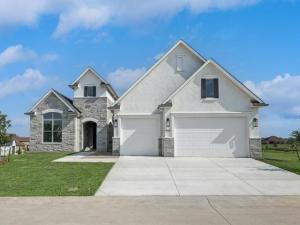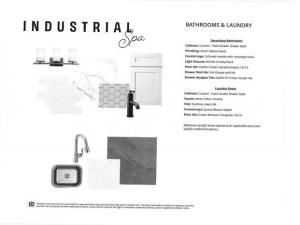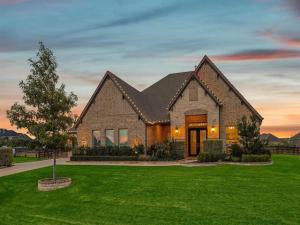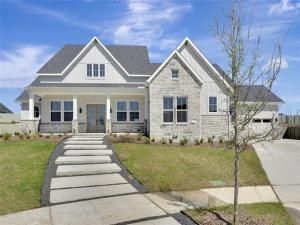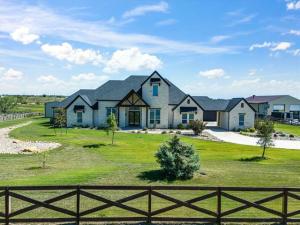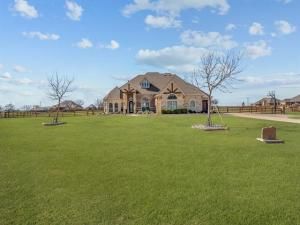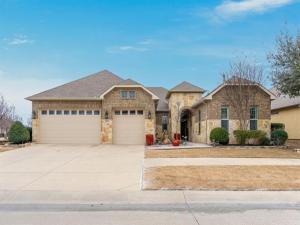Location
Gorgeous Aubrey floor plan with Casita nestled on a beautiful golf course lot. You’ll love the pavered courtyard entry with a soothing wall fountain. Set on the 8th hole of the North Golf course the backyard views will leave your breathless! Enjoy relaxing on the extended covered patio with remote sun shades and beautiful golf course views. Popular floor plan with an updated kitchen that has a Viking gas cooktop, stainless steel appliances, large quartz island and granite counters with a leather finish. The great room has a custom floor to ceiling rock fireplace with custom built-ins on each side, a dry bar with built-ins and large picture windows that capture the gorgeous views of the golf course. The formal dining room has a sliding door that leads to the backyard and picture windows overlooking the golf course. The spacious primary suite has plantation shutters, a spa like bathroom with a large soaking tub, a separate shower and his and hers closets. The guest casita is perfect for visitors and has built in murphey bed, an ensuite bath and a secret passage from the casita that leads to the guest bedroom. The guest bedroom is generously sized and has an ensuite bath. Other highlights of the property include an oversized 3 car garage with a sink and epoxy-covered floor, plantation shutter, decorator light fixtures updated in 2021, new carpet in 2021, countertops in Kitchen, drybar, laundry and casita were all updated in 2021. Show this home to your most discriminating buyer…they will not be disappointed!
Property Details
Price:
$1,075,000
MLS #:
20837594
Status:
Active
Beds:
3
Baths:
3.1
Address:
9600 Crestview Drive
Type:
Single Family
Subtype:
Single Family Residence
Subdivision:
Robson Ranch
City:
Denton
Listed Date:
Feb 6, 2025
State:
TX
Finished Sq Ft:
2,942
ZIP:
76207
Lot Size:
9,520 sqft / 0.22 acres (approx)
Year Built:
2016
Schools
School District:
Denton ISD
Elementary School:
Borman
Middle School:
Mcmath
High School:
Denton
Interior
Bathrooms Full
3
Bathrooms Half
1
Cooling
Ceiling Fan(s), Central Air, Electric
Fireplace Features
Gas, Living Room
Fireplaces Total
1
Flooring
Carpet, Tile
Heating
Central, Natural Gas
Interior Features
Cable T V Available, Decorative Lighting, Dry Bar, Eat-in Kitchen, Granite Counters, High Speed Internet Available, Open Floorplan, Pantry, Walk- In Closet(s)
Number Of Living Areas
1
Exterior
Community Features
Club House, Community Pool, Fitness Center, Gated, Golf, Greenbelt, Guarded Entrance, Pickle Ball Court, Pool, Racquet Ball, Restaurant, Tennis Court(s), Other
Construction Materials
Frame, Rock/ Stone, Stucco
Exterior Features
Courtyard
Fencing
Wrought Iron
Garage Length
26
Garage Spaces
3
Garage Width
30
Lot Size Area
9520.0000
Financial

See this Listing
Aaron a full-service broker serving the Northern DFW Metroplex. Aaron has two decades of experience in the real estate industry working with buyers, sellers and renters.
More About AaronMortgage Calculator
Similar Listings Nearby
- 10001 Winslow Drive
Denton, TX$1,379,000
0.91 miles away
- 1721 Heirloom Court
Argyle, TX$1,372,990
1.58 miles away
- 1501 Flanagan Farm Drive
Northlake, TX$1,300,000
1.89 miles away
- 1720 Heirloom Court
Northlake, TX$1,299,990
1.59 miles away
- 3711 Robson Ranch Road
Northlake, TX$1,285,000
1.24 miles away
- 12225 Grosbeak Drive
Denton, TX$1,199,900
0.57 miles away
- 1325 Flanagan Farm Drive
Northlake, TX$1,199,000
1.94 miles away
- 11616 Southerland Drive
Denton, TX$1,149,500
0.67 miles away
- 5583 Florance Road
Northlake, TX$1,125,000
1.21 miles away
- 11013 Cartwright Drive
Denton, TX$1,120,000
0.25 miles away

9600 Crestview Drive
Denton, TX
LIGHTBOX-IMAGES




