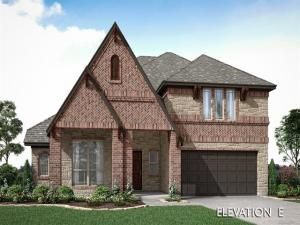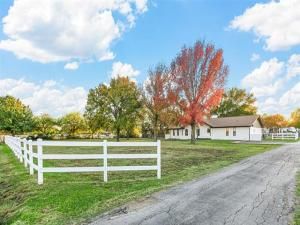Location
Built by M-I Homes. With only a few homes remaining in our first phase at Sagebrook, now is your chance to secure your dream home! This stunning, single-story Clary is built on a fantastic corner homesite and features 3 spacious bedrooms, 2.5 well-appointed bathrooms, and a 2-car garage with a 4-ft extension, offering even more storage space.
This open-concept layout offers modern living, thoughtfully designed for comfort and style. A grand, 8-ft tall front door welcomes you inside, where you’ll discover luxury vinyl plank flooring guiding you throughout.
A full bathroom and two secondary bedrooms are situated off a private hallway near the front of the home. Down the foyer and across the hall, discover a powder bath, perfect for guests, and an extra flex room. From a private home office to a home gym or even your own home library, this space offers endless possibilities.
The heart of the home will impress with its 11-ft sloped ceilings, large windows in the family room, exceptional finishes in the kitchen, and an abundance of natural light throughout.
The kitchen showcases an abundance of warm-gray painted cabinetry, white quartz countertops, stainless steel appliances, and a large center island, ideal for meal prep, hosting, and everyday living.
An extended covered patio awaits outside, further enhancing your outdoor oasis.
The owner’s suite is a relaxing retreat tucked at the back of the home. 11′ sloped ceilings and a bank of 3 large windows enhance the space. An extra long walk-in closet provides plenty of storage space, and steps away, you’ll find the deluxe, en-suite bathroom, a luxurious and serene space, outfitted with dual sinks, a walk-in shower, a soaking tub, and a stylish and modern pairing of tile selections.
From exterior to interior this home is crafted with beautiful finishes and a keen attention to detail.
Discover your dream home at Sagebrook and schedule your visit to see this home today!
This open-concept layout offers modern living, thoughtfully designed for comfort and style. A grand, 8-ft tall front door welcomes you inside, where you’ll discover luxury vinyl plank flooring guiding you throughout.
A full bathroom and two secondary bedrooms are situated off a private hallway near the front of the home. Down the foyer and across the hall, discover a powder bath, perfect for guests, and an extra flex room. From a private home office to a home gym or even your own home library, this space offers endless possibilities.
The heart of the home will impress with its 11-ft sloped ceilings, large windows in the family room, exceptional finishes in the kitchen, and an abundance of natural light throughout.
The kitchen showcases an abundance of warm-gray painted cabinetry, white quartz countertops, stainless steel appliances, and a large center island, ideal for meal prep, hosting, and everyday living.
An extended covered patio awaits outside, further enhancing your outdoor oasis.
The owner’s suite is a relaxing retreat tucked at the back of the home. 11′ sloped ceilings and a bank of 3 large windows enhance the space. An extra long walk-in closet provides plenty of storage space, and steps away, you’ll find the deluxe, en-suite bathroom, a luxurious and serene space, outfitted with dual sinks, a walk-in shower, a soaking tub, and a stylish and modern pairing of tile selections.
From exterior to interior this home is crafted with beautiful finishes and a keen attention to detail.
Discover your dream home at Sagebrook and schedule your visit to see this home today!
Property Details
Price:
$485,545
MLS #:
20762327
Status:
Active
Beds:
3
Baths:
2.1
Address:
7301 N Oakleaf Trail
Type:
Single Family
Subtype:
Single Family Residence
Subdivision:
Sagebrook
City:
Denton
Listed Date:
Nov 23, 2024
State:
TX
Finished Sq Ft:
2,087
ZIP:
76226
Lot Size:
8,276 sqft / 0.19 acres (approx)
Year Built:
Schools
School District:
Denton ISD
Elementary School:
Borman
Middle School:
Mcmath
High School:
Denton
Interior
Bathrooms Full
2
Bathrooms Half
1
Cooling
Ceiling Fan(s), Central Air, Electric
Flooring
Carpet, Ceramic Tile, Luxury Vinyl Plank
Heating
Central, Natural Gas
Interior Features
Cable T V Available, Decorative Lighting, High Speed Internet Available, Kitchen Island, Open Floorplan, Walk- In Closet(s)
Number Of Living Areas
1
Exterior
Community Features
Community Pool, Greenbelt, Jogging Path/ Bike Path, Playground, Pool, Sidewalks
Construction Materials
Brick, Siding
Exterior Features
Covered Patio/ Porch, Rain Gutters, Private Yard
Fencing
Wood
Garage Length
24
Garage Spaces
2
Garage Width
20
Lot Size Area
0.1900
Lot Size Dimensions
45x21x125x60x138
Financial
Green Energy Efficient
Appliances, H V A C, Low Flow Commode, Thermostat, Waterheater, Windows
Green Water Conservation
Low- Flow Fixtures

See this Listing
Aaron a full-service broker serving the Northern DFW Metroplex. Aaron has two decades of experience in the real estate industry working with buyers, sellers and renters.
More About AaronMortgage Calculator
Similar Listings Nearby
- 8932 New Ballinger Drive
Denton, TX$626,990
1.12 miles away
- 2700 Emerald Trace Drive
Denton, TX$619,990
1.63 miles away
- 2908 Emerald Trace Drive
Denton, TX$619,990
1.58 miles away
- 2304 Hamilton Drive
Argyle, TX$600,000
0.65 miles away
- 3909 Birch Grove Bend
Denton, TX$599,990
1.73 miles away
- 2800 Creekhollow Court
Denton, TX$589,990
1.65 miles away
- 5724 Tawakoni Drive
Denton, TX$589,990
1.31 miles away
- 5504 Sweetwater Drive
Denton, TX$589,990
1.00 miles away
- 6509 Roaring Creek
Denton, TX$589,900
1.88 miles away
- 2801 Classical Drive
Denton, TX$584,990
1.22 miles away

7301 N Oakleaf Trail
Denton, TX
LIGHTBOX-IMAGES











































