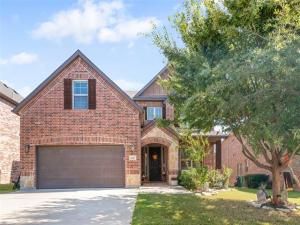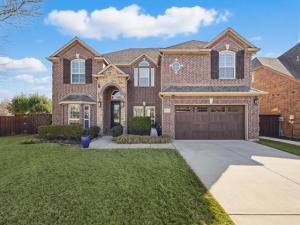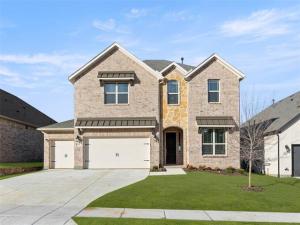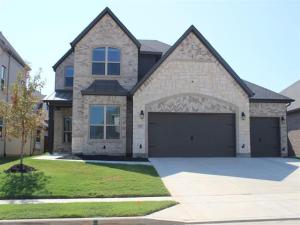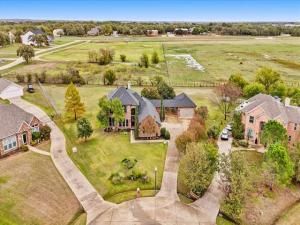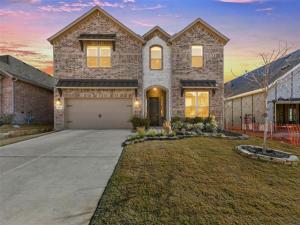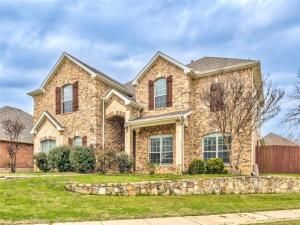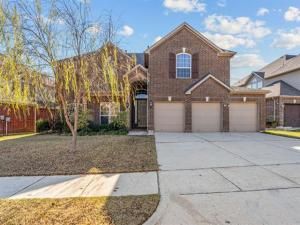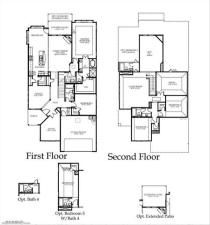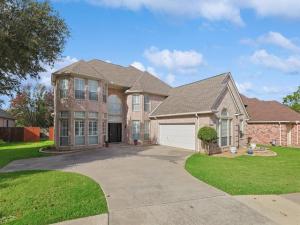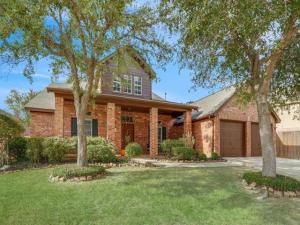Location
FHA ASSUMABLE LOAN AT 4.1%. Step into this beautiful 5 bedrooms, 3.5 baths home. The open-concept layout creates seamless flow. The large kitchen is a chef’s dream, with a two-toned design, expansive island, farmhouse sink, gas cooktop, KitchenAid microwave & oven, and a walk-in pantry. The kitchen opens to a cozy family room with a stunning stone fireplace and oversized windows that frame views of the back patio. The dedicated office space includes a built-in desk with barn wood accents, perfect for working from home. The spacious primary features walk-in closets, updated flooring & a luxurious clawfoot tub for relaxing. Upstairs, you’ll find a large game room & media room ideal for entertaining, plus two bedrooms with connecting bathroom. Two additional bedrooms & a third full bath complete the upper level. The two hot water heaters give everyone immediate hot water. The utility room offers space for a freezer, ensuring plenty of storage. This home also features Jelly Fish Lighting outdoors and SkyBell front door video. This home is a perfect blend of style & function, designed for both comfortable living & entertaining!
Property Details
Price:
$545,000
MLS #:
20736392
Status:
Active
Beds:
5
Baths:
3.1
Address:
3317 Glen Crest Lane
Type:
Single Family
Subtype:
Single Family Residence
Subdivision:
The Preserve At Pecan Creek Se
City:
Denton
Listed Date:
Oct 17, 2024
State:
TX
Finished Sq Ft:
3,269
ZIP:
76208
Lot Size:
5,488 sqft / 0.13 acres (approx)
Year Built:
2013
Schools
School District:
Denton ISD
Elementary School:
Pecancreek
Middle School:
Bettye Myers
High School:
Ryan H S
Interior
Bathrooms Full
3
Bathrooms Half
1
Cooling
Ceiling Fan(s), Central Air, Electric
Fireplace Features
Gas Logs, Gas Starter, Stone
Fireplaces Total
1
Flooring
Carpet, Ceramic Tile, Luxury Vinyl Plank
Heating
Central, Natural Gas
Interior Features
Built-in Features, Cable T V Available, Decorative Lighting, Eat-in Kitchen, Flat Screen Wiring, Granite Counters, High Speed Internet Available, Kitchen Island, Walk- In Closet(s)
Number Of Living Areas
3
Exterior
Community Features
Club House, Community Pool, Jogging Path/ Bike Path, Park, Playground, Sidewalks, Tennis Court(s)
Construction Materials
Brick, Rock/ Stone, Siding
Exterior Features
Covered Patio/ Porch, Rain Gutters
Fencing
Back Yard, Wood
Garage Spaces
2
Lot Size Area
0.1260
Financial

See this Listing
Aaron a full-service broker serving the Northern DFW Metroplex. Aaron has two decades of experience in the real estate industry working with buyers, sellers and renters.
More About AaronMortgage Calculator
Similar Listings Nearby
- 4113 Red Wolfe Road
Denton, TX$674,750
0.36 miles away
- 3539 Helios Lane
Corinth, TX$673,925
1.60 miles away
- 3512 Ithaca Street
Corinth, TX$670,000
1.57 miles away
- 108 Sunset Circle
Shady Shores, TX$650,000
0.81 miles away
- 1612 Olympia Avenue
Corinth, TX$635,000
1.71 miles away
- 7709 Hinkley Oak Drive
Denton, TX$630,000
0.33 miles away
- 7808 Apple Valley Lane
Denton, TX$619,000
0.16 miles away
- 3509 Delphi Avenue
Corinth, TX$613,978
1.73 miles away
- 1505 Pecan Valley Court
Corinth, TX$600,000
1.90 miles away
- 2006 Hayden Lane
Corinth, TX$595,000
1.66 miles away

3317 Glen Crest Lane
Denton, TX
LIGHTBOX-IMAGES




