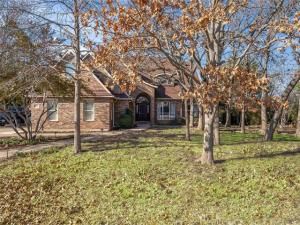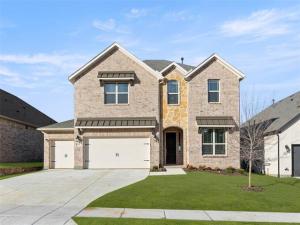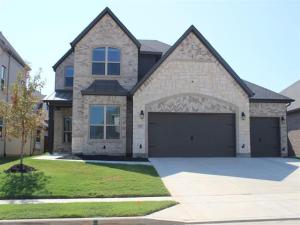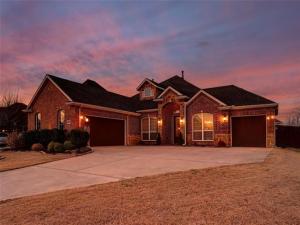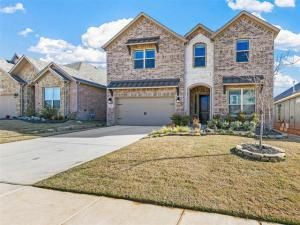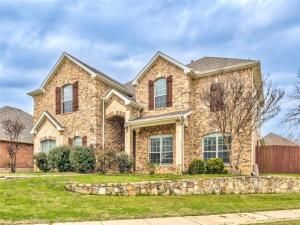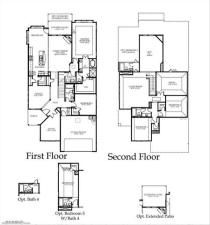Location
Stunningly Updated Home with Pool and Outdoor Living Area—Priced to Sell! This beautifully updated home offers the perfect blend of modern comfort and outdoor luxury. The kitchen has been completely remodeled with sleek quartz countertops, a stylish glass tile backsplash, and cabinetry with contemporary hardware. A gas stove with a convenient pot filler makes cooking a breeze, while a spacious island with modern lighting anchors the open floor plan. A cozy breakfast nook is just off the kitchen, and the adjacent formal dining room provides the ideal setting for entertaining. The living room is enhanced by an updated built-in entertainment center with lighting and automatic blinds, creating a sophisticated yet inviting space. The large Primary Bedroom, tucked just off the living room, boasts a sitting area and blackout automatic blinds for ultimate relaxation. The Primary Bathroom Suite includes dual walk-in closets and beautiful tile flooring. Throughout the home, you’ll find beautiful scraped hardwood floors in the entryway, study, kitchen, living room, dining areas, and primary bedroom, adding warmth and style to every room. At the front of the house, two spacious bedrooms, an office, and a laundry room with upgraded cabinets and pull-out drawers offer both functionality and convenience. Upstairs, a versatile flex space with a half bath is the perfect spot for a home theater or game room—limitless possibilities for fun and relaxation! Step outside and enjoy a resort-like backyard featuring a saltwater pool and a covered gazebo, ideal for entertaining or unwinding. The outdoor kitchen is a true chef’s dream, equipped with a built-in Bull propane grill, side burner, cooler, and a large island for effortless hosting.
This home is an entertainer’s paradise—welcome Spring and Summer with a splash.
This home is an entertainer’s paradise—welcome Spring and Summer with a splash.
Property Details
Price:
$630,000
MLS #:
20848703
Status:
Active
Beds:
4
Baths:
3.1
Address:
4116 Red Wolfe Road
Type:
Single Family
Subtype:
Single Family Residence
Subdivision:
The Preserve At Pecan Creek Se
City:
Denton
Listed Date:
Feb 20, 2025
State:
TX
Finished Sq Ft:
3,211
ZIP:
76208
Lot Size:
10,280 sqft / 0.24 acres (approx)
Year Built:
2013
Schools
School District:
Denton ISD
Elementary School:
Pecancreek
Middle School:
Bettye Myers
High School:
Ryan H S
Interior
Bathrooms Full
3
Bathrooms Half
1
Cooling
Central Air
Fireplace Features
Gas
Fireplaces Total
1
Flooring
Carpet, Ceramic Tile, Wood
Heating
Central
Interior Features
Built-in Features, Cable T V Available, Decorative Lighting, Eat-in Kitchen, Flat Screen Wiring, Granite Counters, High Speed Internet Available, Kitchen Island, Smart Home System, Walk- In Closet(s)
Number Of Living Areas
2
Exterior
Community Features
Club House, Community Pool, Jogging Path/ Bike Path, Playground
Exterior Features
Attached Grill, Covered Patio/ Porch, Outdoor Grill, Outdoor Kitchen
Fencing
Wood
Garage Spaces
2
Lot Size Area
0.2360
Financial

See this Listing
Aaron a full-service broker serving the Northern DFW Metroplex. Aaron has two decades of experience in the real estate industry working with buyers, sellers and renters.
More About AaronMortgage Calculator
Similar Listings Nearby
- 110 Mustang Trail
Shady Shores, TX$759,000
1.76 miles away
- 108 Sunset Circle
Shady Shores, TX$675,000
0.75 miles away
- 3539 Helios Lane
Corinth, TX$673,925
1.57 miles away
- 3512 Ithaca Street
Corinth, TX$670,000
1.55 miles away
- 3805 Bonanza Court
Corinth, TX$650,000
1.69 miles away
- 1612 Olympia Avenue
Corinth, TX$636,000
1.69 miles away
- 7709 Hinkley Oak Drive
Denton, TX$630,000
0.15 miles away
- 7808 Apple Valley Lane
Denton, TX$619,000
0.17 miles away
- 3509 Delphi Avenue
Corinth, TX$613,978
1.72 miles away

4116 Red Wolfe Road
Denton, TX
LIGHTBOX-IMAGES













































