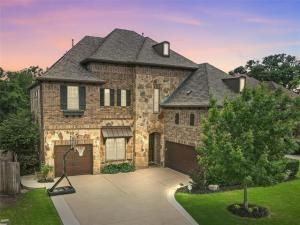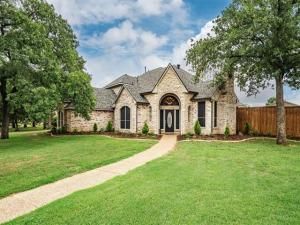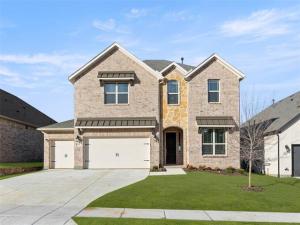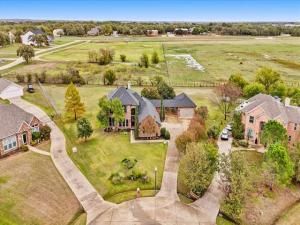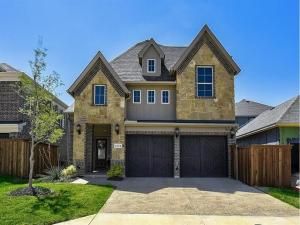Location
This stunning home boasts grand curb appeal with a two-car swing front drive. Featuring 5 bedrooms, 3.5 baths, and an abundance of space, this home is designed for both comfort and entertaining. The gourmet kitchen is a chef’s dream, offering a 5-burner gas cooktop with a pot filler, granite countertops, a stone backsplash, an island, a butler’s pantry, and stainless steel appliances—all overlooking the spacious family room with soaring ceilings, double-stacked windows, and a cozy stone-surround gas fireplace.Downstairs, enjoy laminate flooring throughout, a formal living room, dining room, and a huge office, ample storage. The primary suite is a true retreat, featuring bay windows, a luxurious bath with a soaking tub, a separate shower, dual sinks, a makeup vanity, and a large walk-in closet. Upstairs, a curved staircase leads to an impressive game room and movie theater, complete with beautiful cabinetry, glass doors, a sink, and space for a mini-fridge. Four spacious bedrooms are upstairs, including one with an en-suite bath and two connected by a Jack-and-Jill bathroom. All bedrooms feature walk-in closets. Homes features, tankless water heater, lawn sprinkler, vacuum systems thru-out &' security system. The backyard is perfect for relaxation, with a covered patio and plenty of space for outdoor activities. Conveniently located in a sought-after area, this home is a must-see!Pecan Creek Amenity Center is .75 mile from the house &' includes swimming pool, covered playground, batting cage, tennis &' basketball courts &' bike trails. Walking distance to Pecan Creek Elementary.
Property Details
Price:
$615,000
MLS #:
20887751
Status:
Active
Beds:
5
Baths:
3.1
Address:
7812 Falcon Ridge Road
Type:
Single Family
Subtype:
Single Family Residence
Subdivision:
The Preserve At Pecan Creek Se
City:
Denton
Listed Date:
Apr 2, 2025
State:
TX
Finished Sq Ft:
4,350
ZIP:
76208
Lot Size:
7,187 sqft / 0.17 acres (approx)
Year Built:
2020
Schools
School District:
Denton ISD
Elementary School:
Pecancreek
Middle School:
Bettye Myers
High School:
Ryan H S
Interior
Bathrooms Full
3
Bathrooms Half
1
Cooling
Central Air, E N E R G Y S T A R Qualified Equipment
Fireplace Features
Family Room, Gas Logs, Gas Starter
Fireplaces Total
1
Flooring
Carpet, Laminate, Tile
Heating
Central, E N E R G Y S T A R Qualified Equipment
Interior Features
Central Vacuum, Chandelier, Decorative Lighting, Granite Counters, High Speed Internet Available, Kitchen Island, Open Floorplan, Pantry, Smart Home System, Sound System Wiring, Walk- In Closet(s), Wet Bar
Number Of Living Areas
3
Exterior
Community Features
Community Pool, Greenbelt, Jogging Path/ Bike Path, Park, Pickle Ball Court, Playground, Sidewalks
Construction Materials
Brick, Rock/ Stone
Exterior Features
Covered Patio/ Porch
Fencing
Back Yard, Wood
Garage Length
19
Garage Spaces
2
Garage Width
19
Lot Size Area
0.1650
Financial

See this Listing
Aaron a full-service broker serving the Northern DFW Metroplex. Aaron has two decades of experience in the real estate industry working with buyers, sellers and renters.
More About AaronMortgage Calculator
Similar Listings Nearby
- 1801 Monaco Drive
Corinth, TX$795,000
1.65 miles away
- 5100 Swisher Road
Denton, TX$770,000
0.71 miles away
- 3608 Lynchburg Drive
Corinth, TX$685,000
1.67 miles away
- 6716 Edwards Road
Denton, TX$684,900
0.57 miles away
- 416 Bronco Circle
Shady Shores, TX$669,000
1.36 miles away
- 3539 Helios
Corinth, TX$663,925
1.04 miles away
- 108 Sunset Circle
Shady Shores, TX$650,000
0.29 miles away
- 3616 Lynchburg Drive
Corinth, TX$649,000
1.71 miles away
- 1521 Pirene Alley
Corinth, TX$625,000
1.03 miles away
- 4409 Grassy Glen Drive
Corinth, TX$620,000
1.92 miles away

7812 Falcon Ridge Road
Denton, TX
LIGHTBOX-IMAGES



















































































