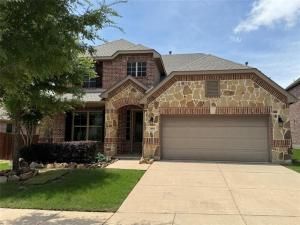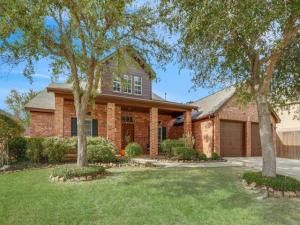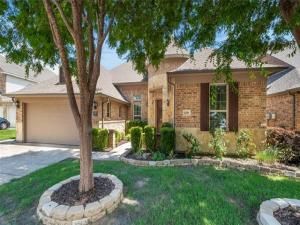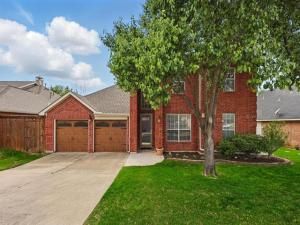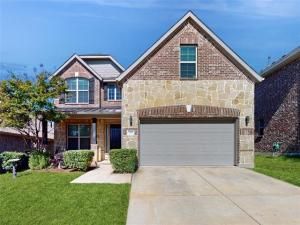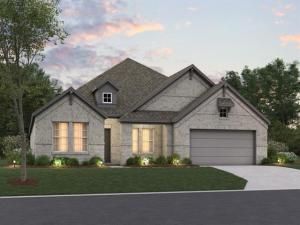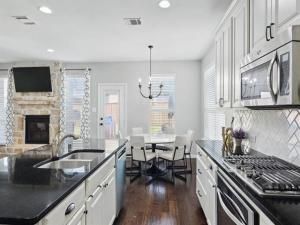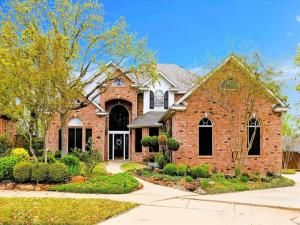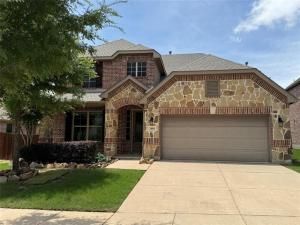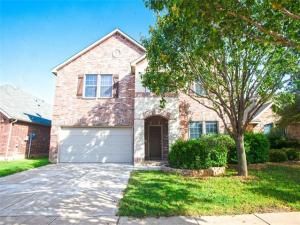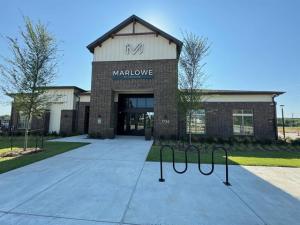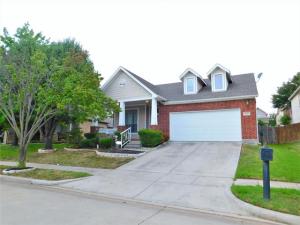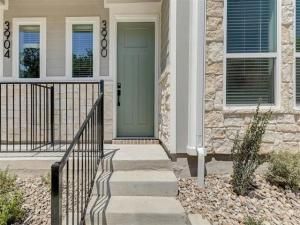There are multiple listings for this address:
Location
Welcome to this stunning home located in a well-established neighborhood situated perfectly off Highway 35 between Lewisville and Denton. This gem boasts a multitude of features that will capture your heart at first glance. Step inside this charming abode and greeted by an ambiance of sophistication, where every detail has been planned to create a show stopper. The sparkling gourmet kitchen features granite counters with built-in custom cabinets, stainless steel appliances, built-in microwave, gas range, and decorative lighting throughout. The true centerpiece of this home is the open-concept kitchen and living room area that features a decorative gas fireplace. Merging seamlessly together, these spaces create a welcoming and engaging environment for entertaining family and friends. Upon entry, there is an enclosed office area with french doors and a half bath. Downstairs is the primary bedroom and master en-suite with dual sinks, separate shower, and huge walk-in closet. As you ascend to the second level, you’ll be thrilled to discover a versatile upstairs area. With ample space to be tailored to suit your individual needs, envision transforming the area into a home theater, a tranquil reading area, a dedicated home gym, or a game room. The possibilities are endless, limited only by your imagination. Located on the second level is an additional 2 bedrooms and a full bathroom. The front yard features lush landscaping, a few trees, covered porch, and a 2 car-garage entrance: while the backyard features a large, covered patio pre-plumbed for your gas grill and future outdoor kitchen. Enjoy the community features throughout the neighborhood that entails a clubhouse, community pool, jogging and bike paths, playground, basketball courts, and more. Come take a look at this one today!
Property Details
Price:
$419,500
MLS #:
20933720
Status:
Active
Beds:
3
Baths:
2.1
Address:
3400 Glen Crest Lane
Type:
Single Family
Subtype:
Single Family Residence
Subdivision:
The Preserve at Pecan Creek
City:
Denton
Listed Date:
May 13, 2025
State:
TX
Finished Sq Ft:
2,356
ZIP:
76208
Lot Size:
6,772 sqft / 0.16 acres (approx)
Year Built:
2013
Schools
School District:
Denton ISD
Elementary School:
Pecancreek
Middle School:
Bettye Myers
High School:
Ryan H S
Interior
Bathrooms Full
2
Bathrooms Half
1
Cooling
Ceiling Fan(s), Central Air, Electric
Fireplace Features
Gas Logs, Gas Starter, Living Room
Fireplaces Total
1
Flooring
Carpet, Ceramic Tile, Wood
Heating
Central, Natural Gas
Interior Features
Cable T V Available, Decorative Lighting, Eat-in Kitchen, High Speed Internet Available, Pantry, Sound System Wiring, Vaulted Ceiling(s)
Number Of Living Areas
2
Exterior
Community Features
Club House, Community Pool, Jogging Path/ Bike Path, Playground
Construction Materials
Brick, Rock/ Stone
Exterior Features
Balcony, Covered Patio/ Porch
Fencing
Wood
Garage Length
20
Garage Spaces
2
Garage Width
20
Lot Size Area
6772.0000
Financial

See this Listing
Aaron a full-service broker serving the Northern DFW Metroplex. Aaron has two decades of experience in the real estate industry working with buyers, sellers and renters.
More About AaronMortgage Calculator
Similar Listings Nearby
- 2006 Hayden Lane
Corinth, TX$538,000
1.62 miles away
- 4209 Autumn Path Road
Denton, TX$529,950
0.30 miles away
- 1107 Postwood Drive
Corinth, TX$525,000
1.68 miles away
- 3308 Knoll Pines Road
Denton, TX$519,000
0.06 miles away
- 1536 Euclid Alley
Corinth, TX$516,590
1.60 miles away
- 120 Hudson Lane
Justin, TX$509,924
0.30 miles away
- 3321 Glen Crest Lane
Denton, TX$499,900
0.03 miles away
- 100 Palomino Court
Shady Shores, TX$499,000
1.97 miles away
- 3200 Hawks View Lane
Denton, TX$494,900
0.15 miles away
- 1869 Vintage Court
Corinth, TX$485,000
1.96 miles away

3400 Glen Crest Lane
Denton, TX
Location
Welcome to this stunning home located in a well-established neighborhood situated perfectly off Highway 35 between Lewisville and Denton. This gem boasts a multitude of features that will capture your heart at first glance. Step inside this charming abode and greeted by an ambiance of sophistication, where every detail has been planned to create a show stopper. The sparkling gourmet kitchen features granite counters with built-in custom cabinets, stainless steel appliances, built-in microwave, gas range, and decorative lighting throughout. The true centerpiece of this home is the open-concept kitchen and living room area that features a decorative gas fireplace. Merging seamlessly together, these spaces create a welcoming and engaging environment for entertaining family and friends. Upon entry, there is an enclosed office area with french doors and a half bath. Downstairs is the primary bedroom and master en-suite with dual sinks, separate shower, and huge walk-in closet. As you ascend to the second level, you’ll be thrilled to discover a versatile upstairs area. With ample space to be tailored to suit your individual needs, envision transforming the area into a home theater, a tranquil reading area, a dedicated home gym, or a game room. The possibilities are endless, limited only by your imagination. Located on the second level is an additional 2 bedrooms and a full bathroom. The front yard features lush landscaping, a few trees, covered porch, and a 2 car-garage entrance: while the backyard features a large, covered patio pre-plumbed for your gas grill and future outdoor kitchen. Enjoy the community features throughout the neighborhood that entails a clubhouse, community pool, jogging and bike paths, playground, basketball courts, and more. Come take a look at this one today!
Property Details
Price:
$2,950
MLS #:
20964372
Status:
Active
Beds:
3
Baths:
2.1
Address:
3400 Glen Crest Lane
Type:
Rental
Subtype:
Single Family Residence
Subdivision:
The Preserve at Pecan Creek
City:
Denton
Listed Date:
Jun 10, 2025
State:
TX
Finished Sq Ft:
2,356
ZIP:
76208
Lot Size:
6,772 sqft / 0.16 acres (approx)
Year Built:
2013
Schools
School District:
Denton ISD
Elementary School:
Pecancreek
Middle School:
Bettye Myers
High School:
Ryan H S
Interior
Bathrooms Full
2
Bathrooms Half
1
Cooling
Ceiling Fan(s), Central Air, Electric
Fireplace Features
Gas Logs, Gas Starter, Living Room
Fireplaces Total
1
Flooring
Carpet, Ceramic Tile, Wood
Heating
Central, Natural Gas
Interior Features
Cable T V Available, Decorative Lighting, Eat-in Kitchen, High Speed Internet Available, Pantry, Sound System Wiring, Vaulted Ceiling(s)
Number Of Living Areas
2
Exterior
Community Features
Club House, Community Pool, Jogging Path/ Bike Path, Playground
Construction Materials
Brick, Rock/ Stone
Exterior Features
Balcony, Covered Patio/ Porch
Fencing
Wood
Garage Length
20
Garage Spaces
2
Garage Width
20
Lot Size Area
6772.0000
Financial

See this Listing
Aaron a full-service broker serving the Northern DFW Metroplex. Aaron has two decades of experience in the real estate industry working with buyers, sellers and renters.
More About AaronMortgage Calculator
Similar Listings Nearby
- 5105 Spyglass Hill Lane
Denton, TX$2,695
1.23 miles away
- 1735 Northstar Road
Denton, TX$2,595
1.77 miles away
- 4602 Trumpet Vine
Denton, TX$2,595
0.88 miles away
- 4502 Baytree Avenue
Denton, TX$2,395
0.85 miles away
- 4720 Fox Sedge Lane
Denton, TX$2,235
1.12 miles away
- 4517 Colosseum Way
Denton, TX$2,221
1.38 miles away
LIGHTBOX-IMAGES




