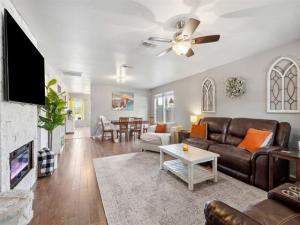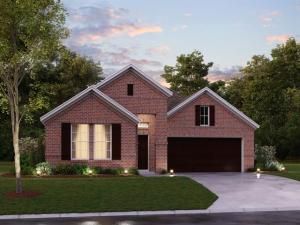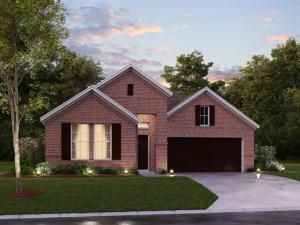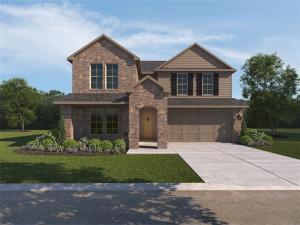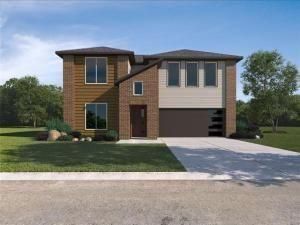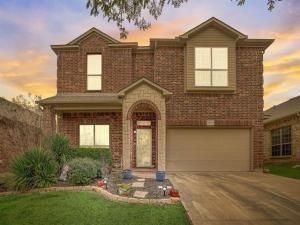Location
Welcome to this stunning, meticulously maintained home situated on an oversized lot in the highly sought-after neighborhood of The Vintage. Offering an inviting blend of classic charm and modern upgrades, this home provides a comfortable and stylish retreat for your family.
The updated kitchen is a chef''s dream, featuring beautiful granite countertops, a modern subway tile backsplash, stainless steel appliances, and a spacious walk-in pantry for all your storage needs. Whether you’re hosting guests or enjoying a cozy family meal, this kitchen is perfect for cooking and entertaining alike.
The primary suite is conveniently located on the first floor, offering a peaceful escape. The private ensuite bathroom has been thoughtfully updated with granite countertops, dual sinks, and a large walk-in closet. It''s a perfect sanctuary for rest and relaxation after a long day.
On the second floor, you''ll find a spacious central family room, ideal for movie nights, game days, or as a play area for kids. There are three generously sized bedrooms upstairs, along with a full bath, providing plenty of space for family members or guests. The home offers great flexibility, whether you need room for a growing family or space to work from home.
Step outside to the oversized backyard, perfect for outdoor gatherings, gardening, or simply enjoying the serene surroundings. With ample space for a future pool or extended patio, the possibilities are endless. The home’s oversized lot offers plenty of privacy, and the mature landscaping creates a peaceful outdoor retreat.
Located in the desirable community of The Vintage, this home is just minutes away from parks, walking trails, top-rated schools, and a variety of shopping and dining options. With easy access to major highways, you’re just a short drive away from the city while still enjoying the peace and quiet of suburban living. This home is move-in ready and designed for today’s discerning buyer.
The updated kitchen is a chef''s dream, featuring beautiful granite countertops, a modern subway tile backsplash, stainless steel appliances, and a spacious walk-in pantry for all your storage needs. Whether you’re hosting guests or enjoying a cozy family meal, this kitchen is perfect for cooking and entertaining alike.
The primary suite is conveniently located on the first floor, offering a peaceful escape. The private ensuite bathroom has been thoughtfully updated with granite countertops, dual sinks, and a large walk-in closet. It''s a perfect sanctuary for rest and relaxation after a long day.
On the second floor, you''ll find a spacious central family room, ideal for movie nights, game days, or as a play area for kids. There are three generously sized bedrooms upstairs, along with a full bath, providing plenty of space for family members or guests. The home offers great flexibility, whether you need room for a growing family or space to work from home.
Step outside to the oversized backyard, perfect for outdoor gatherings, gardening, or simply enjoying the serene surroundings. With ample space for a future pool or extended patio, the possibilities are endless. The home’s oversized lot offers plenty of privacy, and the mature landscaping creates a peaceful outdoor retreat.
Located in the desirable community of The Vintage, this home is just minutes away from parks, walking trails, top-rated schools, and a variety of shopping and dining options. With easy access to major highways, you’re just a short drive away from the city while still enjoying the peace and quiet of suburban living. This home is move-in ready and designed for today’s discerning buyer.
Property Details
Price:
$377,900
MLS #:
20756567
Status:
Active
Beds:
4
Baths:
2.1
Address:
3600 Riesling Drive
Type:
Single Family
Subtype:
Single Family Residence
Subdivision:
The Vintage Ph Two B
City:
Denton
Listed Date:
Oct 17, 2024
State:
TX
Finished Sq Ft:
2,353
ZIP:
76226
Lot Size:
10,018 sqft / 0.23 acres (approx)
Year Built:
2006
Schools
School District:
Denton ISD
Elementary School:
Borman
Middle School:
Mcmath
High School:
Denton
Interior
Bathrooms Full
2
Bathrooms Half
1
Cooling
Ceiling Fan(s), Central Air, Electric
Fireplace Features
Living Room
Fireplaces Total
1
Flooring
Carpet, Ceramic Tile, Laminate, Wood
Heating
Central, Electric
Interior Features
Decorative Lighting, Granite Counters, High Speed Internet Available, Pantry, Walk- In Closet(s)
Number Of Living Areas
2
Exterior
Construction Materials
Brick
Exterior Features
Covered Patio/ Porch, Rain Gutters
Fencing
Fenced, Wood
Garage Length
18
Garage Spaces
2
Garage Width
23
Lot Size Area
0.2300
Financial

See this Listing
Aaron a full-service broker serving the Northern DFW Metroplex. Aaron has two decades of experience in the real estate industry working with buyers, sellers and renters.
More About AaronMortgage Calculator
Similar Listings Nearby
- 7301 N Oakleaf Trail
Denton, TX$485,545
1.53 miles away
- 4200 Birch Lane
Denton, TX$482,849
1.52 miles away
- 5204 Edge Way
Denton, TX$482,380
0.76 miles away
- 1605 SWALLOW Street
Denton, TX$471,090
1.49 miles away
- 1609 SWALLOW Street
Denton, TX$465,090
1.49 miles away
- 4505 Shagbark Drive
Denton, TX$465,000
0.25 miles away
- 3605 Cedar Elm Trail
Denton, TX$464,900
1.66 miles away
- 7600 S Oakleaf Trail
Denton, TX$454,568
1.71 miles away
- 3013 Pecan Tree Drive
Denton, TX$445,000
1.47 miles away
- 1712 PINTAIL Road
Denton, TX$443,340
1.35 miles away

3600 Riesling Drive
Denton, TX
LIGHTBOX-IMAGES




