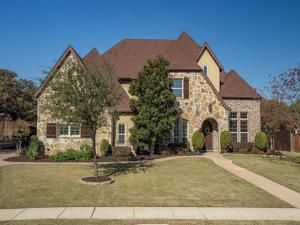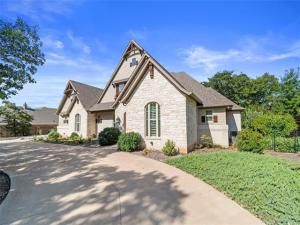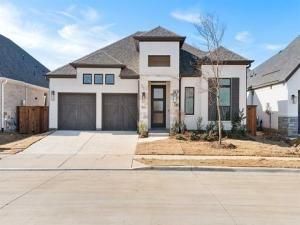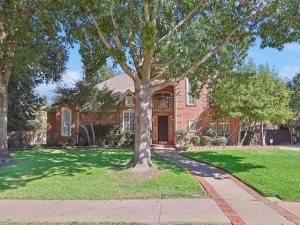Location
Welcome Home to this stunning estate, set on a sprawling lot with exceptional curb appeal. Inside, every detail has been meticulously crafted with upgrades throughout. The formal dining room greets you with an elegant accent wall of wainscoting &' modern wallpaper, setting the tone for the entire home. Adjacent, the home office impresses with wood accents, a 2-story coffered ceiling &' built-in bookshelves. At the heart of the home lies the expansive open living space. The chef’s kitchen is a true masterpiece, showcasing a massive L-shaped island with dual sinks, a convenient trash compactor, plenty of seating space &' even features a unique dog watering station. High-end appliances include a Sub-Zero built-in refrigerator, a GE Monogram gas range with dual ovens &' a bar area with a wine fridge &' ice maker. The spacious living room, centered around a cozy stone fireplace, boasts built-ins &' large windows overlooking the backyard oasis. The private owner''s suite offers a peaceful retreat with patio access &' a luxurious ensuite featuring dual vanities, a soaking tub, a separate shower &' a custom walk-in closet with convenient laundry room access. Upstairs, you''ll find 3 generously sized bedrooms, all with walk-in closets &' ensuite baths. The loft space with built-in desks leads to a game room featuring a wet bar with a beverage fridge, a half bath &' access to a large balcony. Step outside to the spectacular backyard, a true entertainer’s paradise. Enjoy the sparkling pool with a grotto, a separate hot tub, a cabana, 2 covered patios, fire pits, a fenced garden, a sand pit, &' a 6-hole putting green. There’s still plenty of yard space left for outdoor fun &' activities. The main garage accommodates 3 cars &' includes a workshop space with ample storage. A separate tandem 2-car garage is climate-controlled, offering endless possibilities for a guest house, man cave, art studio, or home gym. This exceptional home surprises you at every turn and could be your dream come true!
Property Details
Price:
$1,075,000
MLS #:
20788229
Status:
Active
Beds:
4
Baths:
4.1
Address:
3908 Maggies
Type:
Single Family
Subtype:
Single Family Residence
Subdivision:
Thistle Hill Estate Ph I
City:
Denton
Listed Date:
Dec 6, 2024
State:
TX
Finished Sq Ft:
4,037
ZIP:
76210
Lot Size:
31,973 sqft / 0.73 acres (approx)
Year Built:
2013
Schools
School District:
Denton ISD
Elementary School:
Ryanws
Middle School:
Crownover
High School:
Guyer
Interior
Bathrooms Full
4
Bathrooms Half
1
Cooling
Ceiling Fan(s), Central Air, Electric
Fireplace Features
Gas, Gas Logs, Gas Starter, Living Room, Raised Hearth, Stone
Fireplaces Total
1
Flooring
Carpet, Ceramic Tile, Hardwood
Heating
Central, Fireplace(s), Natural Gas
Interior Features
Built-in Features, Built-in Wine Cooler, Cable T V Available, Chandelier, Decorative Lighting, Double Vanity, Dry Bar, Eat-in Kitchen, Flat Screen Wiring, Granite Counters, Kitchen Island, Loft, Open Floorplan, Pantry, Smart Home System, Sound System Wiring, Walk- In Closet(s), Wet Bar
Number Of Living Areas
2
Exterior
Construction Materials
Brick, Rock/ Stone
Exterior Features
Balcony, Covered Patio/ Porch, Dog Run, Fire Pit, Garden(s), Rain Gutters, Lighting, Putting Green
Fencing
Back Yard, Brick, Fenced, Wood
Garage Height
10
Garage Length
27
Garage Spaces
5
Garage Width
37
Lot Size Area
0.7340
Pool Features
Cabana, Gunite, In Ground, Outdoor Pool, Pool Sweep, Separate Spa/ Hot Tub, Water Feature, Waterfall
Financial

See this Listing
Aaron a full-service broker serving the Northern DFW Metroplex. Aaron has two decades of experience in the real estate industry working with buyers, sellers and renters.
More About AaronMortgage Calculator
Similar Listings Nearby
- 109 W El Paseo Street
Denton, TX$1,199,000
0.55 miles away
- 9350 Hilltop Road
Argyle, TX$995,000
1.70 miles away
- 3300 Preakness Street
Denton, TX$925,000
0.70 miles away
- 8620 Livingston Drive
The Colony, TX$899,900
1.36 miles away
- 3310 Belmont Street
Denton, TX$899,000
0.72 miles away
- 9 Royal Oaks Circle
Denton, TX$875,000
0.22 miles away
- 113 Meadowlands Drive
Denton, TX$847,500
0.63 miles away
- 23 Oak Forrest Circle
Denton, TX$775,000
0.47 miles away
- 4104 Willow Grove Avenue
Denton, TX$765,000
0.19 miles away

3908 Maggies
Denton, TX
LIGHTBOX-IMAGES














































































































































































































