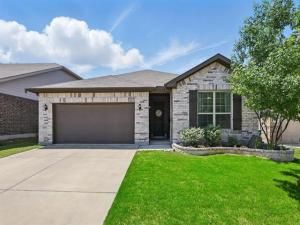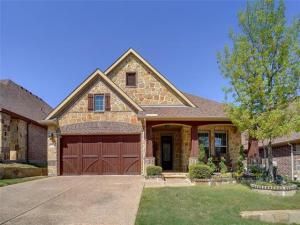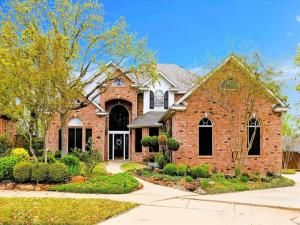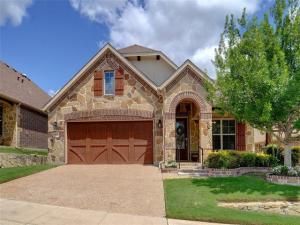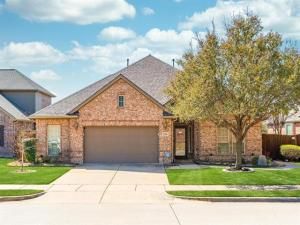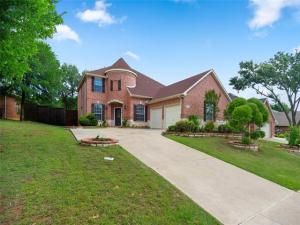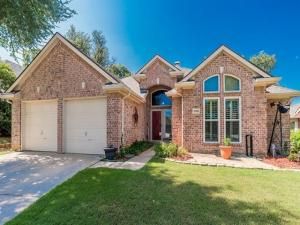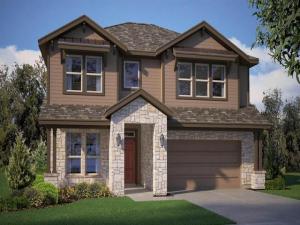Location
Step into modern comfort in this beautiful home that seamlessly blends function and thoughtful design. As you move through the open-concept layout, crown molding and graceful archways guide you from one living area to the next, adding character and architectural interest. Rounded corners throughout soften the space. Recessed lighting is thoughtfully installed throughout. Smart lighting is present throughout the main living zones.
In the kitchen, you’ll find a beautifully designed space that pairs style with practical upgrades. The stainless steel appliances are smudge-resistant, making maintenance effortless. Upgraded cabinetry is enhanced with both above- and below-cabinet lighting. Granite countertops offer durable workspace and a stylish finish.
A large box window in the dining room creates a cozy spot for gatherings. Decorative lighting adds character while keeping the ambiance understated and charming.
The primary suite is spacious and thoughtfully placed for privacy. A custom accent wall adds personality to the room. The adjoining primary bath includes dual vanities, a luxurious garden tub, a separate oversized shower, and two large walk-in closets. The layout offers both comfort and functionality, with plenty of space to move and unwind.
The oversized covered patio features stained concrete, creating a comfortable and stylish place to relax. The spacious backyard offers plenty of room for recreation, with a raised garden bed perfect for seasonal planting. Two French drains have been installed in the backyard to manage water flow, working in tandem with a full gutter system that channels rainwater directly into the drains—helping to protect your landscaping and foundation.
Every room in the home is equipped with Cat 5 data cabling, providing strong and consistent wired internet connectivity.
The garage also offers extra value, with built-in storage that makes organization simple and efficient.
In the kitchen, you’ll find a beautifully designed space that pairs style with practical upgrades. The stainless steel appliances are smudge-resistant, making maintenance effortless. Upgraded cabinetry is enhanced with both above- and below-cabinet lighting. Granite countertops offer durable workspace and a stylish finish.
A large box window in the dining room creates a cozy spot for gatherings. Decorative lighting adds character while keeping the ambiance understated and charming.
The primary suite is spacious and thoughtfully placed for privacy. A custom accent wall adds personality to the room. The adjoining primary bath includes dual vanities, a luxurious garden tub, a separate oversized shower, and two large walk-in closets. The layout offers both comfort and functionality, with plenty of space to move and unwind.
The oversized covered patio features stained concrete, creating a comfortable and stylish place to relax. The spacious backyard offers plenty of room for recreation, with a raised garden bed perfect for seasonal planting. Two French drains have been installed in the backyard to manage water flow, working in tandem with a full gutter system that channels rainwater directly into the drains—helping to protect your landscaping and foundation.
Every room in the home is equipped with Cat 5 data cabling, providing strong and consistent wired internet connectivity.
The garage also offers extra value, with built-in storage that makes organization simple and efficient.
Property Details
Price:
$380,000
MLS #:
20925929
Status:
Active
Beds:
3
Baths:
2
Address:
5604 Marina Drive
Type:
Single Family
Subtype:
Single Family Residence
Subdivision:
Villages Of Carmel P
City:
Denton
Listed Date:
Jun 9, 2025
State:
TX
Finished Sq Ft:
1,799
ZIP:
76208
Lot Size:
6,011 sqft / 0.14 acres (approx)
Year Built:
2018
Schools
School District:
Denton ISD
Elementary School:
Pecancreek
Middle School:
Bettye Myers
High School:
Ryan H S
Interior
Bathrooms Full
2
Cooling
Ceiling Fan(s), Central Air, Electric, Heat Pump
Flooring
Carpet, Tile
Heating
Active Solar, Central, Electric, Heat Pump
Interior Features
Decorative Lighting, Double Vanity, Flat Screen Wiring, Granite Counters, High Speed Internet Available
Number Of Living Areas
1
Exterior
Community Features
Community Pool, Curbs, Park
Construction Materials
Brick
Exterior Features
Awning(s), Covered Patio/ Porch, Garden(s), Rain Gutters, Private Yard
Fencing
Back Yard, Wood
Garage Length
20
Garage Spaces
2
Garage Width
20
Lot Size Area
0.1380
Vegetation
Grassed
Financial
Green Energy Generation
Solar

See this Listing
Aaron a full-service broker serving the Northern DFW Metroplex. Aaron has two decades of experience in the real estate industry working with buyers, sellers and renters.
More About AaronMortgage Calculator
Similar Listings Nearby
- 2913 Montebello Drive
Denton, TX$489,999
1.70 miles away
- 1869 Vintage Court
Corinth, TX$485,000
1.42 miles away
- 3412 Hofstra Drive
Denton, TX$485,000
1.75 miles away
- 2917 Montebello Drive
Denton, TX$485,000
1.69 miles away
- 3825 Miramar Drive
Denton, TX$485,000
1.69 miles away
- 7508 Jackpine Drive
Denton, TX$485,000
0.84 miles away
- 3509 Yale Drive
Denton, TX$484,900
1.53 miles away
- 3700 Villanova Drive
Denton, TX$482,000
1.58 miles away
- 8721 LEAFY Lane
Justin, TX$481,300
0.92 miles away
- 3017 Bella Lago Drive
Denton, TX$480,000
1.65 miles away

5604 Marina Drive
Denton, TX
LIGHTBOX-IMAGES




