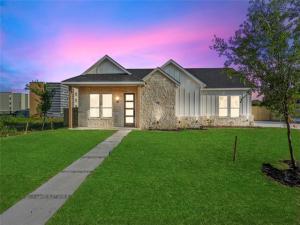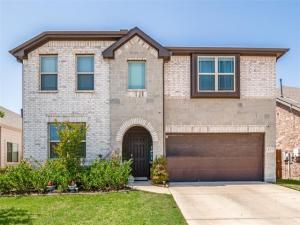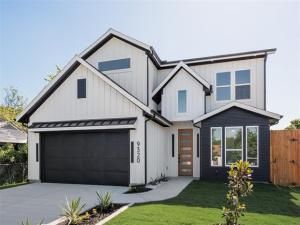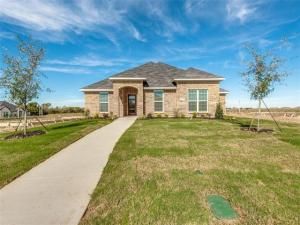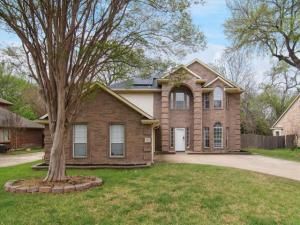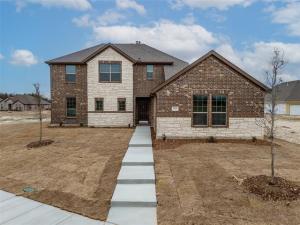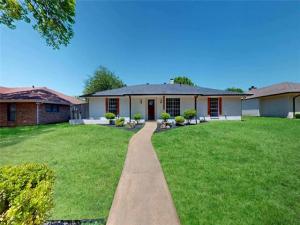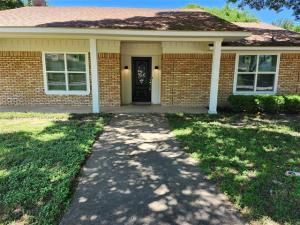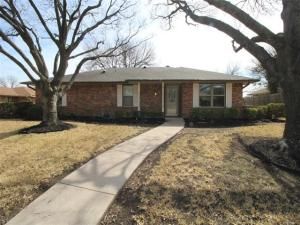Location
Welcome to this beautifully designed modern contemporary residence offering the perfect blend of luxury, comfort, and functionality. This expansive single-story home features 4 spacious bedrooms and 3 full bathrooms, thoughtfully laid out in a desirable open-concept floor plan that enhances natural light and seamless flow throughout.
Step inside to discover modern, high-end finishes at every turn—from sleek designer fixtures and premium flooring to custom cabinetry and quartz countertops. The gourmet kitchen serves as the heart of the home, complete with top-of-the-line appliances, an oversized island, and ample storage, ideal for both everyday living and entertaining.
The primary suite offers a serene retreat, featuring a spa-inspired en-suite bathroom and generous walk-in closet. Additional bedrooms are generously sized, providing versatility for family, guests, or home office use.
Enjoy indoor-outdoor living with large sliding doors that open onto a spacious, fully fenced private backyard, perfect for relaxing, entertaining, or outdoor activities.
With its refined design, thoughtful layout, and luxurious touches, this home is a true standout in modern single-level living.
Step inside to discover modern, high-end finishes at every turn—from sleek designer fixtures and premium flooring to custom cabinetry and quartz countertops. The gourmet kitchen serves as the heart of the home, complete with top-of-the-line appliances, an oversized island, and ample storage, ideal for both everyday living and entertaining.
The primary suite offers a serene retreat, featuring a spa-inspired en-suite bathroom and generous walk-in closet. Additional bedrooms are generously sized, providing versatility for family, guests, or home office use.
Enjoy indoor-outdoor living with large sliding doors that open onto a spacious, fully fenced private backyard, perfect for relaxing, entertaining, or outdoor activities.
With its refined design, thoughtful layout, and luxurious touches, this home is a true standout in modern single-level living.
Property Details
Price:
$415,000
MLS #:
20957512
Status:
Active
Beds:
4
Baths:
3
Address:
1222 Gannon Lane
Type:
Single Family
Subtype:
Single Family Residence
Subdivision:
Rolling Hills 01
City:
DeSoto
Listed Date:
Jun 5, 2025
State:
TX
Finished Sq Ft:
2,200
ZIP:
75115
Lot Size:
14,244 sqft / 0.33 acres (approx)
Year Built:
2025
Schools
School District:
Dallas ISD
Elementary School:
Weiss
Middle School:
Atwell
High School:
Carter
Interior
Bathrooms Full
3
Cooling
Ceiling Fan(s), Central Air
Fireplace Features
Electric
Fireplaces Total
2
Flooring
Luxury Vinyl Plank
Heating
Central, Electric
Interior Features
Built-in Features, Cable T V Available, Decorative Lighting, Eat-in Kitchen, High Speed Internet Available, In- Law Suite Floorplan, Kitchen Island, Open Floorplan, Pantry, Vaulted Ceiling(s)
Number Of Living Areas
1
Exterior
Construction Materials
Brick, Siding
Fencing
Back Yard, Fenced, Front Yard, Full, High Fence, Privacy, Wood
Garage Spaces
2
Lot Size Area
0.3270
Vegetation
Grassed
Financial

See this Listing
Aaron a full-service broker serving the Northern DFW Metroplex. Aaron has two decades of experience in the real estate industry working with buyers, sellers and renters.
More About AaronMortgage Calculator
Similar Listings Nearby
- 517 Bermuda Avenue
Lancaster, TX$499,000
1.88 miles away
- 9320 Beckleycrest Avenue
Dallas, TX$450,000
1.06 miles away
- 1525 North Carolina Avenue
Lancaster, TX$417,432
1.99 miles away
- 525 N Parks Drive
DeSoto, TX$399,999
1.95 miles away
- 1505 PEGASUS Drive
Lancaster, TX$399,900
1.84 miles away
- 1017 Cloverdale Lane
DeSoto, TX$384,900
1.03 miles away
- 604 Abbott Avenue
DeSoto, TX$379,990
1.43 miles away
- 1217 Greenbriar Drive
DeSoto, TX$370,000
1.48 miles away
- 634 Ray Avenue
DeSoto, TX$365,000
1.08 miles away

1222 Gannon Lane
DeSoto, TX
LIGHTBOX-IMAGES




