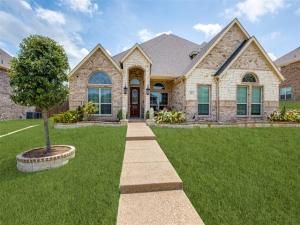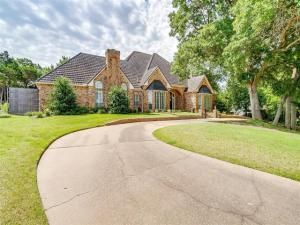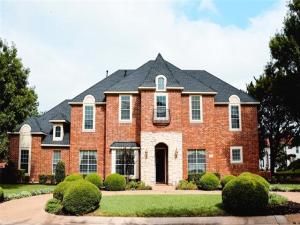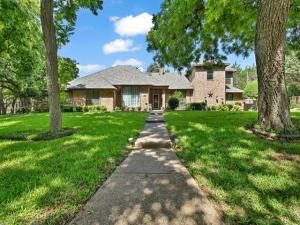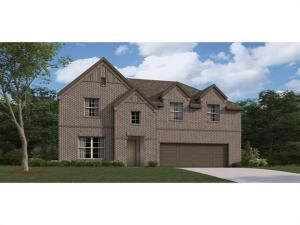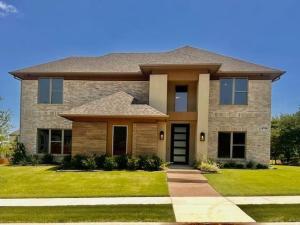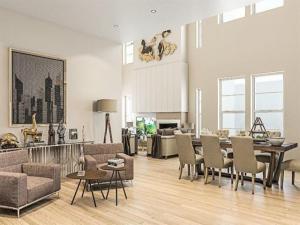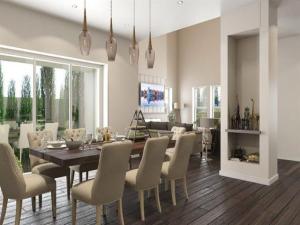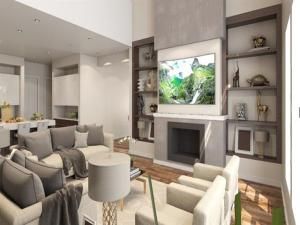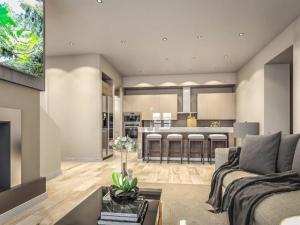Location
Buyer may qualify for $7,000 first time homebuyer grant! luxurious estate, adorned with Austin stone and brick, blends timeless elegance with everyday comfort. A grand 12-ft ceiling entry welcomes you into a warm and sophisticated space featuring custom accent walls, a formal dining room, and a private office with built-in bookshelves.
Designed for both comfort and functionality, this home offers 4 spacious bedrooms—all located on the main floor—along with 3 full baths and 2 half baths. The oversized primary suite is a true retreat, complete with a cozy gas log fireplace and a spa-inspired bath featuring a locker room-style shower with multiple shower heads, dual vanities, a 6-ft soaking tub, and a generous walk-in closet. A second oversized bedroom with an en-suite bath provides added flexibility for guests or multi-generational living. The gourmet kitchen is a chef’s dream, showcasing a built-in stove, ovens, and microwave, a California island with granite countertops, a butler’s pantry, and a breakfast nook that opens seamlessly to the living room—highlighted by soaring ceilings and a gas fireplace. Upstairs, a spacious game room with a dry bar and a dedicated theater room offer the perfect setup for entertainment and relaxation. Step outside to your private backyard oasis featuring a sparkling saltwater pool and a covered patio, ideal for year-round enjoyment. This home is the perfect blend of luxury, style, and practicality—crafted for the modern lifestyle. Photos were taken while the sellers were still residing in the home.
Designed for both comfort and functionality, this home offers 4 spacious bedrooms—all located on the main floor—along with 3 full baths and 2 half baths. The oversized primary suite is a true retreat, complete with a cozy gas log fireplace and a spa-inspired bath featuring a locker room-style shower with multiple shower heads, dual vanities, a 6-ft soaking tub, and a generous walk-in closet. A second oversized bedroom with an en-suite bath provides added flexibility for guests or multi-generational living. The gourmet kitchen is a chef’s dream, showcasing a built-in stove, ovens, and microwave, a California island with granite countertops, a butler’s pantry, and a breakfast nook that opens seamlessly to the living room—highlighted by soaring ceilings and a gas fireplace. Upstairs, a spacious game room with a dry bar and a dedicated theater room offer the perfect setup for entertainment and relaxation. Step outside to your private backyard oasis featuring a sparkling saltwater pool and a covered patio, ideal for year-round enjoyment. This home is the perfect blend of luxury, style, and practicality—crafted for the modern lifestyle. Photos were taken while the sellers were still residing in the home.
Property Details
Price:
$574,999
MLS #:
20914246
Status:
Active
Beds:
4
Baths:
3.2
Address:
412 Parade Road
Type:
Single Family
Subtype:
Single Family Residence
Subdivision:
Silver Crk Mdws Ph 2
City:
DeSoto
Listed Date:
Apr 25, 2025
State:
TX
Finished Sq Ft:
3,638
ZIP:
75115
Lot Size:
10,410 sqft / 0.24 acres (approx)
Year Built:
2018
Schools
School District:
Desoto ISD
Elementary School:
Cockrell Hill
Middle School:
Desoto East
High School:
Desoto
Interior
Bathrooms Full
3
Bathrooms Half
2
Cooling
Central Air, Electric, E N E R G Y S T A R Qualified Equipment, Gas
Fireplace Features
Electric, Gas Logs, Living Room, Master Bedroom
Fireplaces Total
2
Flooring
Carpet, Ceramic Tile, Hardwood, Tile
Heating
Central, Electric, Fireplace(s)
Interior Features
Cable T V Available, Decorative Lighting, Double Vanity, Dry Bar, Flat Screen Wiring, Granite Counters, High Speed Internet Available, Kitchen Island, Smart Home System, Sound System Wiring, Vaulted Ceiling(s), Walk- In Closet(s), Wired for Data, Second Primary Bedroom
Number Of Living Areas
1
Exterior
Carport Spaces
2
Fencing
Wood
Garage Length
20
Garage Spaces
2
Garage Width
30
Lot Size Area
0.2390
Pool Features
Gunite, In Ground, Outdoor Pool, Private, Pump, Salt Water, Waterfall
Financial

See this Listing
Aaron a full-service broker serving the Northern DFW Metroplex. Aaron has two decades of experience in the real estate industry working with buyers, sellers and renters.
More About AaronMortgage Calculator
Similar Listings Nearby
- 1268 Whispering Oaks Drive
DeSoto, TX$745,000
1.05 miles away
- 1712 Windmill Circle
DeSoto, TX$729,000
1.83 miles away
- 1140 Camrose Lane
DeSoto, TX$685,500
1.34 miles away
- 508 Elias
DeSoto, TX$659,950
0.90 miles away
- 2508 Grinnel Drive
Celina, TX$649,990
1.70 miles away
- 404 McKinley Street
DeSoto, TX$645,000
0.88 miles away
- 416 Newpark Boulevard
DeSoto, TX$635,000
0.95 miles away
- 408 Newpark Boulevard
DeSoto, TX$625,000
0.94 miles away
- 524 Elias Street
DeSoto, TX$615,000
0.81 miles away
- 417 Tower Street
DeSoto, TX$600,000
0.78 miles away

412 Parade Road
DeSoto, TX
LIGHTBOX-IMAGES




