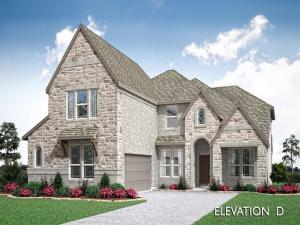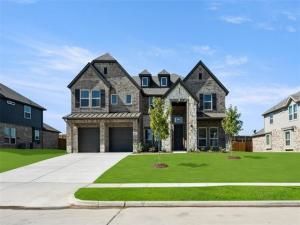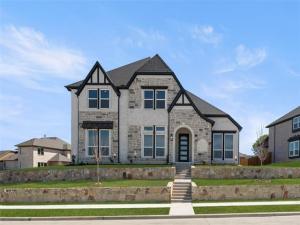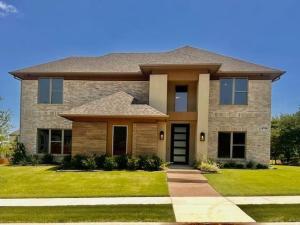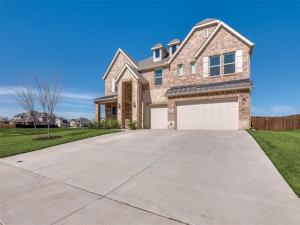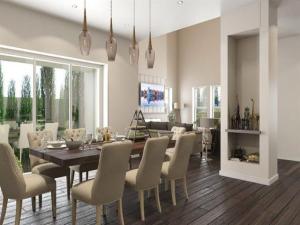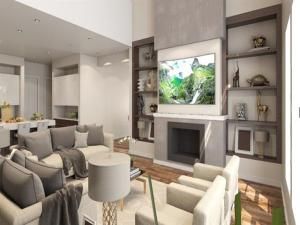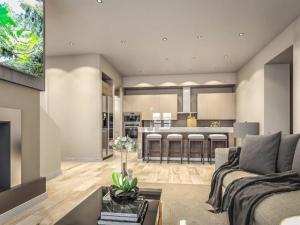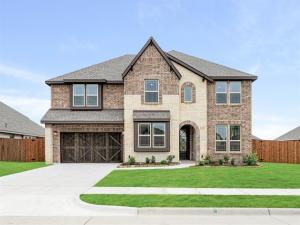Location
BRAND NEW HOME! NEVER LIVED IN. Move-in Ready NOW! The stunning Spring Cress II by Bloomfield blends open-concept living with thoughtful details, soaring vaulted ceilings, and a beautifully crafted brick and stone facade with a swing-entry design, all set on a desirable interior lot. A grand 8'' front door welcomes you into a bright and spacious layout, where Wood-look Tile flows seamlessly throughout the home, combining style with everyday practicality. The heart of the home is the Deluxe Kitchen, now elevated with Granite counters, a decorative wood vent hood, pot filler, built-in all-gas stainless steel appliances, and smart storage like pot and pan drawers for effortless functionality. Just off the foyer, the private Study is enclosed by elegant dual French Doors, offering a quiet retreat. The Family Room is anchored by an upgraded Stone-to-Ceiling Fireplace, offering a warm yet sophisticated focal point beneath the soaring ceilings. The main floor includes two bedrooms, including a luxurious Primary Suite with spa-like finishes and comfort height toilets, while the second bedroom enjoys its own private bath. Upstairs, a spacious Game Room, Media Room, and three additional bedrooms with walk-in closets provide ample space for relaxation and entertainment. Thoughtful additions such as blinds for privacy, a mud room for daily organization, a tankless water heater, and exterior lighting ensure convenience blends effortlessly with comfort. With gutters completing the polished exterior, this home in Trees Farm showcases an exceptional fusion of modern functionality and enduring style—visit Bloomfield today to experience it for yourself!
Property Details
Price:
$599,000
MLS #:
20982556
Status:
Active
Beds:
5
Baths:
4
Address:
1212 Winona Street
Type:
Single Family
Subtype:
Single Family Residence
Subdivision:
Trees Farm
City:
DeSoto
Listed Date:
Jun 26, 2025
State:
TX
Finished Sq Ft:
3,695
ZIP:
75115
Lot Size:
11,001 sqft / 0.25 acres (approx)
Year Built:
2025
Schools
School District:
Desoto ISD
Elementary School:
Moates
Middle School:
Curtistene S Mccowan
High School:
Desoto
Interior
Bathrooms Full
4
Cooling
Ceiling Fan(s), Central Air, Gas, Zoned
Fireplace Features
Family Room, Stone, Wood Burning
Fireplaces Total
1
Flooring
Carpet, Tile, Wood
Heating
Central, Fireplace(s), Natural Gas, Zoned
Interior Features
Built-in Features, Cable T V Available, Decorative Lighting, Double Vanity, Eat-in Kitchen, Granite Counters, High Speed Internet Available, Kitchen Island, Open Floorplan, Pantry, Vaulted Ceiling(s), Walk- In Closet(s)
Number Of Living Areas
3
Exterior
Construction Materials
Brick, Rock/ Stone
Exterior Features
Covered Patio/ Porch, Rain Gutters, Lighting, Private Yard
Fencing
Back Yard, Fenced, Wood
Garage Length
19
Garage Spaces
2
Garage Width
20
Lot Size Area
11001.0000
Lot Size Dimensions
83×132.54
Vegetation
Grassed
Financial

See this Listing
Aaron a full-service broker serving the Northern DFW Metroplex. Aaron has two decades of experience in the real estate industry working with buyers, sellers and renters.
More About AaronMortgage Calculator
Similar Listings Nearby
- 1838 Chadwick Drive
Cedar Hill, TX$671,665
1.46 miles away
- 508 Elias
DeSoto, TX$659,950
1.73 miles away
- 404 McKinley Street
DeSoto, TX$645,000
1.93 miles away
- 1819 Orlando Drive
Cedar Hill, TX$639,000
1.55 miles away
- 408 Newpark Boulevard
DeSoto, TX$625,000
1.99 miles away
- 524 Elias Street
DeSoto, TX$615,000
1.93 miles away
- 1842 Chadwick Drive
Cedar Hill, TX$614,900
1.47 miles away
- 417 Tower Street
DeSoto, TX$600,000
1.91 miles away
- 1232 Joseph Earl Drive
DeSoto, TX$599,000
0.15 miles away

1212 Winona Street
DeSoto, TX
LIGHTBOX-IMAGES




