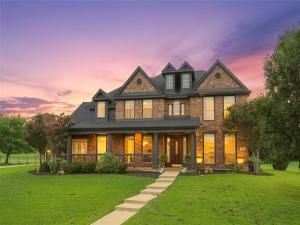Location
Welcome to your personal slice of paradise, where everyday life feels like a weekend getaway. Tucked away on a lush one-acre lot, this home invites you to slow down, breathe deeply, and savor the art of living well. Inside, you’ll find 4 spacious bedrooms bathed in natural light, thoughtful touches that balance comfort and elegance, and the kind of layout that feels both expansive and intimate. But the real magic happens outdoors. Step into a backyard made for unforgettable moments, where laughter lingers in the air, and the party never has to end. A sparkling resort-style pool begs you to dive in, while the covered patio and cozy fireplace whisper, “stay a while.” And the outdoor kitchen? It’s more than just a place to cook, it’s a destination all its own, complete with a hibachi grill, gas grill, kegerator, fridge, and room to gather under the stars. This is where summer evenings last long and every weekend feels like a celebration. And when you''re ready to explore, world-class golf courses, upscale shopping, vibrant dining, and endless entertainment are just around the corner. Whether you''re teeing off at sunrise or catching live music under the stars, your life here is anything but ordinary. This isn’t just a home, it’s a lifestyle, bold, beautiful, and built for the moments that matter most.
Property Details
Price:
$998,800
MLS #:
20896157
Status:
Active Under Contract
Beds:
4
Baths:
3.1
Type:
Single Family
Subtype:
Single Family Residence
Subdivision:
Carruth Estates
Listed Date:
Apr 10, 2025
Finished Sq Ft:
3,933
Lot Size:
43,560 sqft / 1.00 acres (approx)
Year Built:
2000
Schools
School District:
Denton ISD
Elementary School:
Dorothy P Adkins
Middle School:
Tom Harpool
High School:
Guyer
Interior
Bathrooms Full
3
Bathrooms Half
1
Cooling
Central Air
Fireplace Features
Gas Logs, Gas Starter
Fireplaces Total
1
Heating
Central
Interior Features
Cable T V Available, Double Vanity, Dry Bar, Granite Counters, High Speed Internet Available, Kitchen Island, Multiple Staircases, Open Floorplan, Pantry, Walk- In Closet(s)
Number Of Living Areas
2
Exterior
Exterior Features
Basketball Court, Covered Patio/ Porch, Outdoor Kitchen, Putting Green
Garage Spaces
3
Lot Size Area
1.0020
Pool Features
Fenced, In Ground, Outdoor Pool, Pool Sweep, Salt Water, Water Feature
Financial

See this Listing
Aaron a full-service broker serving the Northern DFW Metroplex. Aaron has two decades of experience in the real estate industry working with buyers, sellers and renters.
More About AaronMortgage Calculator
Similar Listings Nearby
Community
- Address104 W Carruth Lane Double Oak TX
- SubdivisionCarruth Estates
- CityDouble Oak
- CountyDenton
- Zip Code75077
Subdivisions in Double Oak
- Carruth Estates
- Cross Timbers 2
- Cross Timbers 3
- Cross Timbers 6
- Estates Of Double Oak
- SELF ADDN
- Simple Creek Estates
- Taylor Oaks Estates
- The Oaks
- West Oaks
LIGHTBOX-IMAGES
NOTIFY-MSG
Market Summary
Current real estate data for Single Family in Double Oak as of Jul 27, 2025
14
Single Family Listed
44
Avg DOM
307
Avg $ / SqFt
$1,187,679
Avg List Price
Property Summary
- Located in the Carruth Estates subdivision, 104 W Carruth Lane Double Oak TX is a Single Family for sale in Double Oak, TX, 75077. It is listed for $998,800 and features 4 beds, 3 baths, and has approximately 3,933 square feet of living space, and was originally constructed in 2000. The current price per square foot is $254. The average price per square foot for Single Family listings in Double Oak is $307. The average listing price for Single Family in Double Oak is $1,187,679. To schedule a showing of MLS#20896157 at 104 W Carruth Lane in Double Oak, TX, contact your Aaron Layman Properties agent at 940-209-2100.
LIGHTBOX-IMAGES
NOTIFY-MSG

104 W Carruth Lane
Double Oak, TX
LIGHTBOX-IMAGES
NOTIFY-MSG





